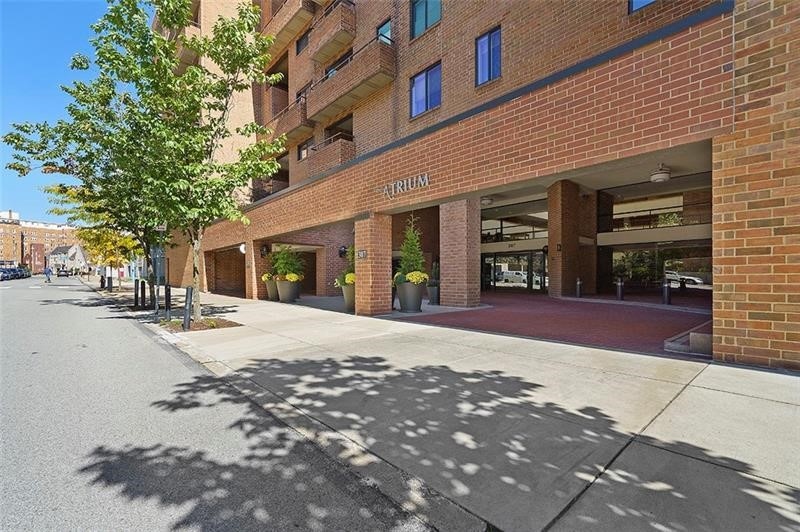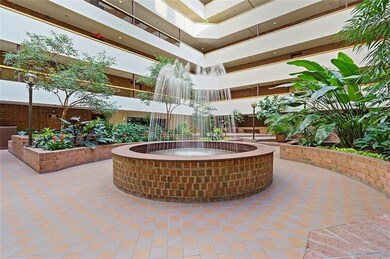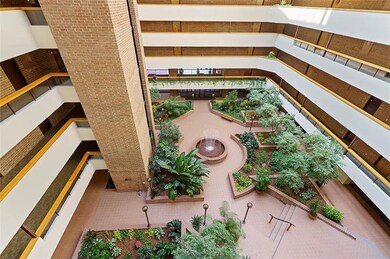
$712,000
- 2 Beds
- 2.5 Baths
- 1,617 Sq Ft
- 2545 Penn Ave
- Unit 303
- Pittsburgh, PA
Located in one of the most sought-after city neighborhoods, Unit 303 at The Refinery is the ultimate union of luxury and refinement. The Strip District plays the perfect backdrop to this building that blends industrial chic and modern luxury with superb amenities for the discerning urbanite. The freshly- painted unit is 1600 square feet of bright, airy, open concept living that allows designated
Erica Newport NULF REAL ESTATE


