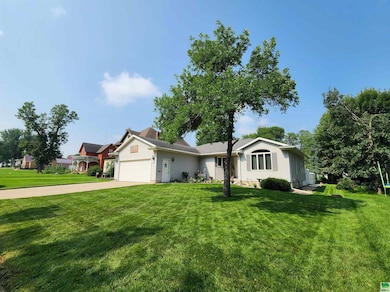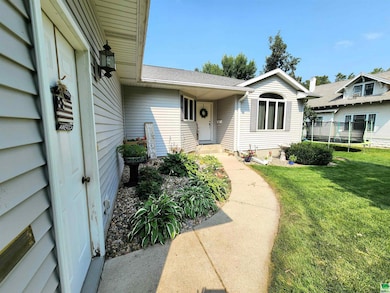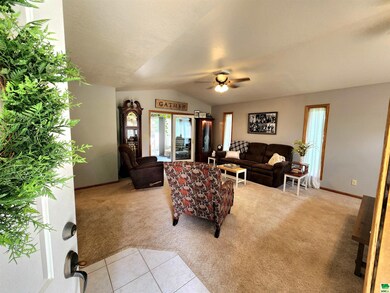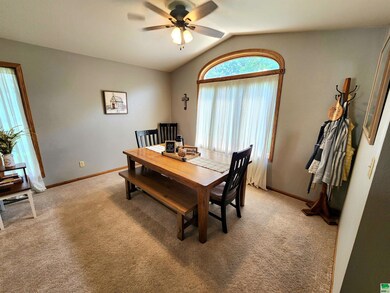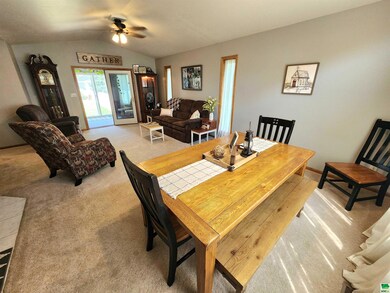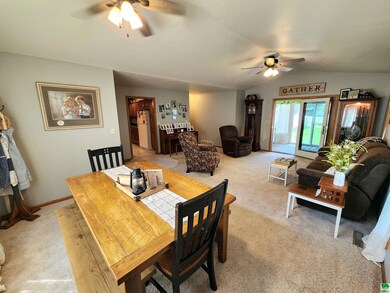307 S Union St Rock Rapids, IA 51246
Estimated payment $2,285/month
Highlights
- Ranch Style House
- 4 Car Garage
- Forced Air Heating and Cooling System
- Central Lyon Elementary School Rated A-
- Living Room
- Dining Room
About This Home
This immaculate four-bedroom, three-bath home, in Rock Rapids, is move-in ready and perfectly situated in a great location, offering comfort, space, and versatility. The beautifully fenced-in backyard is ideal for relaxing, entertaining, or letting pets roam freely, while the attached two-stall garage as well as the large shed/shop with 10' garage doors provide exceptional storage and workspace for hobbies, projects, or even RV parking. The basement offers the potential for a separate apartment or a cozy mother-in-law suite, making this home perfect for multigenerational living or extra income. Well-maintained inside and out, this property is the complete package—don't miss the chance to make it yours!
Home Details
Home Type
- Single Family
Est. Annual Taxes
- $3,757
Year Built
- Built in 1997
Lot Details
- 9,148 Sq Ft Lot
Parking
- 4 Car Garage
- Driveway
Home Design
- Ranch Style House
- Shingle Roof
Interior Spaces
- Living Room
- Dining Room
- Laundry on main level
Bedrooms and Bathrooms
- 4 Bedrooms
- 3 Bathrooms
Finished Basement
- Basement Fills Entire Space Under The House
- Kitchen in Basement
- Bedroom in Basement
Schools
- Central Lyon Elementary And Middle School
- Central Lyon High School
Utilities
- Forced Air Heating and Cooling System
- Water Softener Leased
- Internet Available
Listing and Financial Details
- Assessor Parcel Number 350000059400000
Map
Home Values in the Area
Average Home Value in this Area
Tax History
| Year | Tax Paid | Tax Assessment Tax Assessment Total Assessment is a certain percentage of the fair market value that is determined by local assessors to be the total taxable value of land and additions on the property. | Land | Improvement |
|---|---|---|---|---|
| 2025 | $3,806 | $285,720 | $19,500 | $266,220 |
| 2024 | $3,806 | $259,710 | $19,500 | $240,210 |
| 2023 | $3,606 | $260,280 | $19,500 | $240,780 |
| 2022 | $2,798 | $201,720 | $19,500 | $182,220 |
| 2021 | $2,798 | $174,140 | $19,500 | $154,640 |
| 2020 | $3,288 | $173,880 | $19,500 | $154,380 |
| 2019 | $3,346 | $169,210 | $0 | $0 |
| 2018 | $3,282 | $169,210 | $0 | $0 |
| 2017 | $3,080 | $153,840 | $0 | $0 |
| 2016 | $3,018 | $153,840 | $0 | $0 |
| 2015 | $3,018 | $158,885 | $0 | $0 |
| 2014 | $3,128 | $158,885 | $0 | $0 |
Property History
| Date | Event | Price | List to Sale | Price per Sq Ft |
|---|---|---|---|---|
| 08/04/2025 08/04/25 | For Sale | $375,000 | -- | $131 / Sq Ft |
Source: Northwest Iowa Regional Board of REALTORS®
MLS Number: 829733
APN: 350000059400000
- 407 S Union St
- 410 S Union St
- 406 S Adams St
- 1100 S 6th Ave
- 1002 First Ave
- 1102 S 6th Ave
- 1006 S 6th Ave
- 1002 S 6th Ave
- 507 S Greene St
- 1004 S 6th Ave
- 505 1st Ave Unit 16
- 606 S Carroll St
- 501 First Ave
- 610 S Carroll St
- 504 Sunset Ct
- 1104 S 6th Ave
- 602 S Greene St
- 707 S Greene St
- 303 S Marshall St
- 706 S 9th Ave
- 602 E Warren St Unit 15
- 109 E Luverne St Unit 209
- 109 E Luverne St Unit 325
- 109 E Luverne St Unit 214
- 109 E Luverne St Unit 322
- 2115 Maple St Unit 1
- 1613 Fig Ave
- 820 N Cedar St
- 453 4th Ave
- 952 3rd Ave Unit 310
- 814 1/2 9th St Unit 1
- 2501 E Augusta St
- 2401 E Country Club Cir
- 2700 E Hazelnut St
- 617 N Cedar St Unit Upstairs
- 1400 E Rushmore Dr Unit 3
- 705 S 8th Ave
- 400 9th Ave N
- 402 9th Ave
- 8166 E Tencate Place

