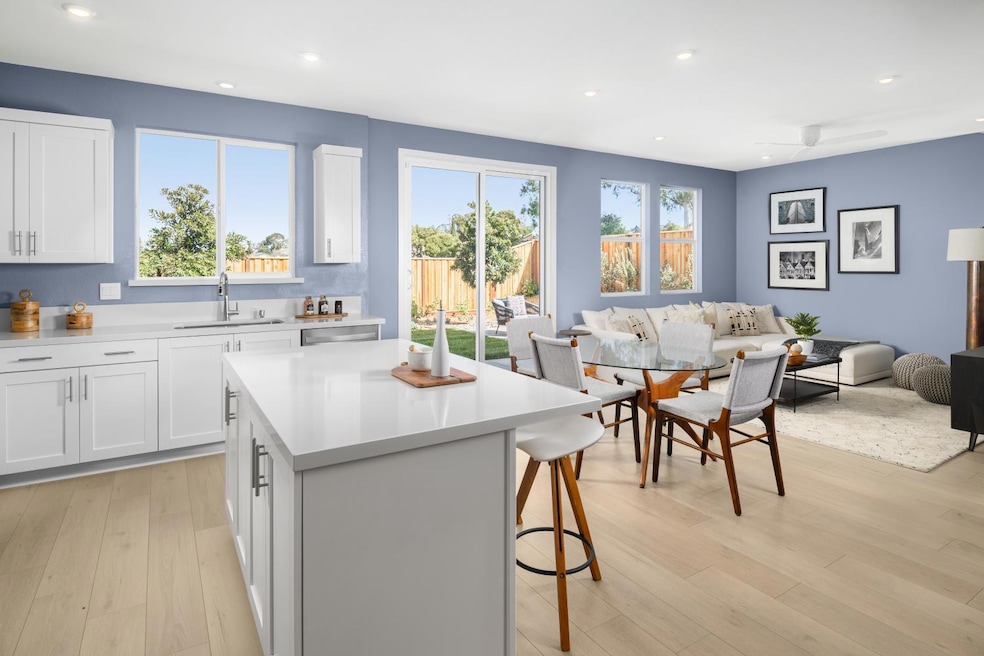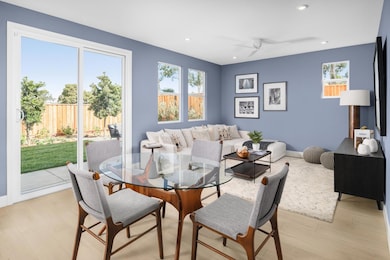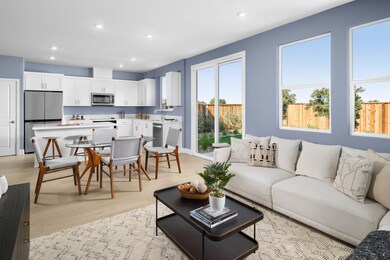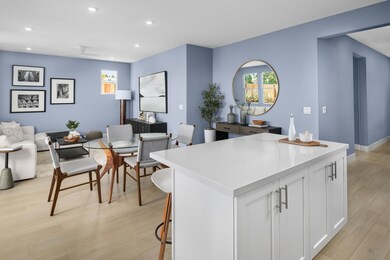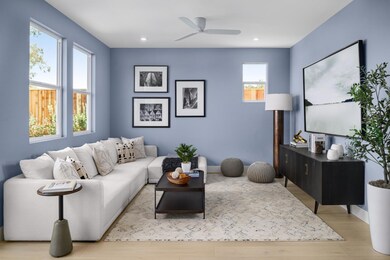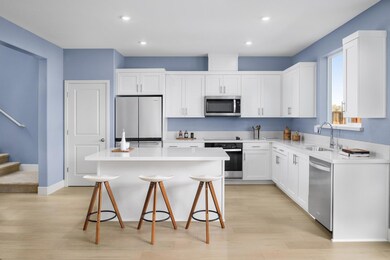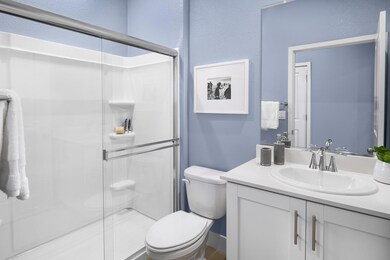307 Skelly Hercules, CA 94547
Old Town Pinole NeighborhoodEstimated payment $5,912/month
Highlights
- New Construction
- Solar Power System
- Wood Flooring
- Hercules High School Rated 9+
- Craftsman Architecture
- Main Floor Bedroom
About This Home
New Construction!! Solar Included - Welcome to beautiful Owl Ranch in Hercules. Envision living in this brand-new constructed 4-bdrm, 3 full bath home built by D.R. Horton. This home boasts of a smartly designed open floorplan, featuring a well-spaced kitchen, living/dining room combo, (1 bdrm & 1 full bath on the 1st floor) The home comes with Grey shaker cabinets, quartz countertop, a kitchen pantry, stainless-steel whirlpool kitchen appliances, a smart home automation system, solar panels included and a generous backyard perfect for outdoor entertaining. Just 22 miles away from SF, this secret oasis will have easy access to pinole creek trail, close by Fernandez Park, extensive bike & walking trails, Community services are all within a 5-10 min drive and easy access to Hwy 4, and 80.
Listing Agent
Duke Hoang
D R Horton America's Builder License #01351398 Listed on: 11/14/2025
Open House Schedule
-
Sunday, November 23, 202510:00 am to 4:00 pm11/23/2025 10:00:00 AM +00:0011/23/2025 4:00:00 PM +00:00Brand New construction. Price to sale and has lender incentives. Please call Duke at 510-385-0225 for further detail. Quick close.Add to Calendar
-
Monday, November 24, 20251:00 to 4:00 pm11/24/2025 1:00:00 PM +00:0011/24/2025 4:00:00 PM +00:00Brand New construction. Price to sale and has lender incentives. Please call Duke at 510-385-0225 for further detail. Quick close.Add to Calendar
Home Details
Home Type
- Single Family
Year Built
- Built in 2025 | New Construction
Lot Details
- 6,565 Sq Ft Lot
- Landscaped
- Back Yard Fenced and Front Yard
HOA Fees
- $263 Monthly HOA Fees
Parking
- 2 Car Attached Garage
- Inside Entrance
- Front Facing Garage
- Side by Side Parking
- Garage Door Opener
- Driveway
Home Design
- Craftsman Architecture
- Traditional Architecture
- Farmhouse Style Home
- Concrete Foundation
- Slab Foundation
- Ceiling Insulation
- Composition Roof
- Concrete Perimeter Foundation
- Stucco
Interior Spaces
- 1,891 Sq Ft Home
- 2-Story Property
- Double Pane Windows
- Window Screens
- Great Room
- Family Room
- Open Floorplan
- Dining Room
- Loft
Kitchen
- Built-In Electric Range
- Range Hood
- Microwave
- Plumbed For Ice Maker
- Dishwasher
- Kitchen Island
- Quartz Countertops
- Disposal
Flooring
- Wood
- Carpet
- Vinyl
Bedrooms and Bathrooms
- 4 Bedrooms
- Main Floor Bedroom
- Walk-In Closet
- 3 Full Bathrooms
- Quartz Bathroom Countertops
- Secondary Bathroom Double Sinks
- Bathtub with Shower
- Separate Shower
Laundry
- Laundry on upper level
- Washer and Dryer Hookup
Home Security
- Carbon Monoxide Detectors
- Fire and Smoke Detector
Eco-Friendly Details
- Energy-Efficient Appliances
- Energy-Efficient Insulation
- ENERGY STAR Qualified Equipment for Heating
- Energy-Efficient Thermostat
- Solar Power System
Utilities
- Forced Air Zoned Heating and Cooling System
- Cooling System Powered By Renewable Energy
- 220 Volts
- ENERGY STAR Qualified Water Heater
- Sewer in Street
Community Details
- Association fees include management, road
- Own Ranch HOA (Vintage Group) Association, Phone Number (949) 538-1368
- Built by DR HORTON
- Owl Ranch Subdivision, Sierra Floorplan
- Mandatory home owners association
Listing and Financial Details
- Assessor Parcel Number 404-061-058-8
Map
Home Values in the Area
Average Home Value in this Area
Property History
| Date | Event | Price | List to Sale | Price per Sq Ft | Prior Sale |
|---|---|---|---|---|---|
| 11/12/2025 11/12/25 | Sold | $949,490 | 0.0% | $502 / Sq Ft | View Prior Sale |
| 11/12/2025 11/12/25 | For Sale | $949,490 | 0.0% | $502 / Sq Ft | |
| 11/07/2025 11/07/25 | Off Market | $949,490 | -- | -- | |
| 10/31/2025 10/31/25 | For Sale | $949,490 | -- | $502 / Sq Ft |
Source: MetroList
MLS Number: 225144146
- 118 Mcleod
- Muir Plan at Owl Ranch
- 100 Mcleod
- 313 Skelly
- Montara Plan at Owl Ranch
- Sierra Plan at Owl Ranch
- 319 Skelly
- 328 Skelly
- 122 McCleod
- 2581 Charles Ave
- 303 Atlas Dr Unit 7
- 610 Quinan St
- 119 Glenwood
- 44 Glenwood Unit 44
- 406 Olympus Unit 5
- 362 Summit Ct
- 594 Summit Dr
- 2525 Brandt Ct
- 105 Devonwood
- 15 Glenwood
- 2186 San Pablo Ave
- 206 Devonwood
- 806 Devonwood
- 1006 Devonwood
- 1148 Promenade St Unit ID1304980P
- 1202 Devonwood
- 1375 Sycamore Ave
- 2008 Forest Run
- 2525 Bayfront Blvd
- 1550 Sycamore Ave
- 530 Sunnyview Dr
- 2200 John Muir Pkwy
- 585 Sunnyview Dr
- 714 Crestview Dr Unit ID1305267P
- 941 Kittery Way
- 2680 Appian Way
- 2656 Kevin Rd
- 3381 Pinole Valley Rd Unit ID1304839P
- 211 Second St Unit Top Floor
- 854 Bodega Way Unit 1
