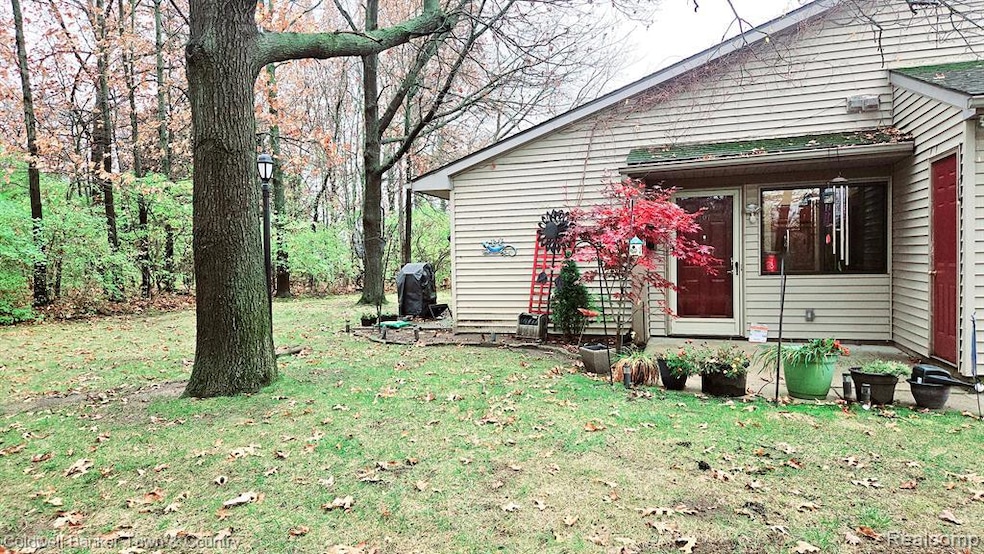
307 Spring Brooke Dr Brighton, MI 48116
Highlights
- Ranch Style House
- Stainless Steel Appliances
- Porch
- Hilton Road Elementary School Rated A
- 1 Car Detached Garage
- Forced Air Heating and Cooling System
About This Home
As of February 2025LAND CONTRACT AVAILABLE!!! The most private and secluded unit in the complex with beautiful wooded views. Kitchen has all stainless steel appliances, including a gas stove, and granite countertops. This home has a $6,000 water treatmnet system. Laundry room boasts new full sized washer and dryer. Living area has a wood feature wall and fireplace, and a doorwall which goes out to the large secluded yard. This one is a MUST SEE!!! ***LAND CONTRACT AVAILABLE!!!***
Last Agent to Sell the Property
Coldwell Banker Town & Country License #6501357867 Listed on: 11/14/2024

Property Details
Home Type
- Condominium
Est. Annual Taxes
Year Built
- Built in 1991 | Remodeled in 2022
HOA Fees
- $333 Monthly HOA Fees
Parking
- 1 Car Detached Garage
Home Design
- Ranch Style House
- Slab Foundation
- Asphalt Roof
- Vinyl Construction Material
Interior Spaces
- 923 Sq Ft Home
- Family Room with Fireplace
Kitchen
- Free-Standing Gas Oven
- Free-Standing Gas Range
- Dishwasher
- Stainless Steel Appliances
Bedrooms and Bathrooms
- 2 Bedrooms
- 1 Full Bathroom
Laundry
- Dryer
- Washer
Utilities
- Forced Air Heating and Cooling System
- Heating System Uses Natural Gas
- Natural Gas Water Heater
- Cable TV Available
Additional Features
- Porch
- Ground Level
Listing and Financial Details
- Assessor Parcel Number 1831402087
Community Details
Overview
- Mr. Management Association, Phone Number (810) 225-3244
- Woodlake Condo Subdivision
Pet Policy
- Limit on the number of pets
- Dogs and Cats Allowed
Ownership History
Purchase Details
Home Financials for this Owner
Home Financials are based on the most recent Mortgage that was taken out on this home.Purchase Details
Similar Homes in Brighton, MI
Home Values in the Area
Average Home Value in this Area
Purchase History
| Date | Type | Sale Price | Title Company |
|---|---|---|---|
| Contract Of Sale | -- | None Listed On Document | |
| Warranty Deed | $56,000 | -- |
Mortgage History
| Date | Status | Loan Amount | Loan Type |
|---|---|---|---|
| Open | $56,250 | Future Advance Clause Open End Mortgage |
Property History
| Date | Event | Price | Change | Sq Ft Price |
|---|---|---|---|---|
| 02/25/2025 02/25/25 | Sold | $190,000 | -2.6% | $206 / Sq Ft |
| 02/07/2025 02/07/25 | Pending | -- | -- | -- |
| 11/14/2024 11/14/24 | For Sale | $195,000 | -- | $211 / Sq Ft |
Tax History Compared to Growth
Tax History
| Year | Tax Paid | Tax Assessment Tax Assessment Total Assessment is a certain percentage of the fair market value that is determined by local assessors to be the total taxable value of land and additions on the property. | Land | Improvement |
|---|---|---|---|---|
| 2024 | $1,365 | $79,100 | $0 | $0 |
| 2023 | $1,299 | $69,300 | $0 | $0 |
| 2022 | $1,625 | $55,900 | $0 | $0 |
| 2021 | $1,594 | $64,400 | $0 | $0 |
| 2020 | $1,585 | $63,800 | $0 | $0 |
| 2019 | $1,571 | $55,900 | $0 | $0 |
| 2018 | $1,412 | $46,200 | $0 | $0 |
| 2017 | $1,386 | $47,100 | $0 | $0 |
| 2016 | $1,376 | $42,800 | $0 | $0 |
| 2014 | $2,320 | $35,350 | $0 | $0 |
| 2012 | $2,320 | $40,670 | $0 | $0 |
Agents Affiliated with this Home
-
Michelle Allen
M
Seller's Agent in 2025
Michelle Allen
Coldwell Banker Town & Country
(734) 564-3330
2 in this area
27 Total Sales
-
Jeff Allen
J
Seller Co-Listing Agent in 2025
Jeff Allen
Coldwell Banker Town & Country
(810) 227-4600
1 in this area
14 Total Sales
-
Cheri Petty

Buyer's Agent in 2025
Cheri Petty
RE/MAX Michigan
(517) 861-9481
5 in this area
32 Total Sales
Map
Source: Realcomp
MLS Number: 20240086022
APN: 18-31-402-087
- 313 Spring Brooke Dr Unit 88
- 311 Spring Brooke Dr
- 811 Woodridge Hills Dr Unit 114
- 410 Spring Brooke Dr
- 360 Spring Brooke Dr Unit 31
- 1016 Pinewood Ct Unit 48
- 227 Sisu Knoll Dr
- 978 Oak Ridge Cir
- 1041 Fairway Trails Dr
- 281 Woodlake Dr
- 815 Rickett Rd
- 638 Glenwyth Rd
- 392 Woodfield Square Ln
- 894 Alpine Dr
- 326 Redmaple Ln Unit 65
- 920 Mildred J Ct Unit 67
- 6144 Northridge Hills Dr Unit 57
- 6240 Northridge Hills Dr
- 212 S East St
- 5320 Leland St
