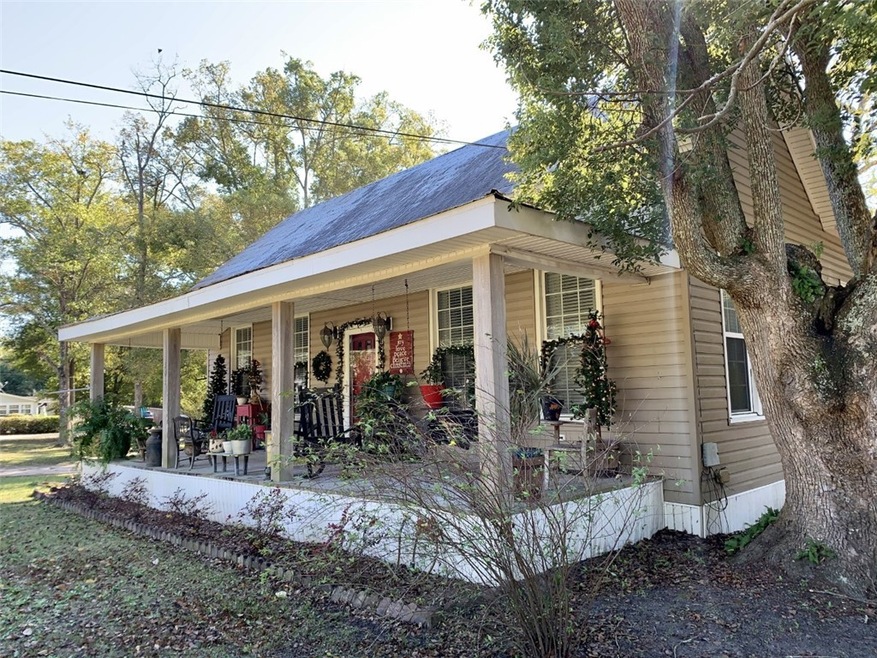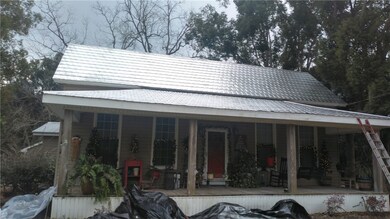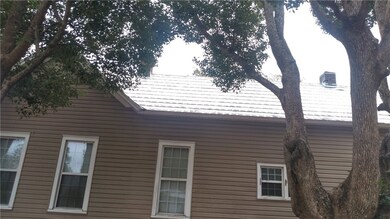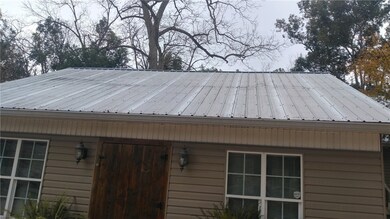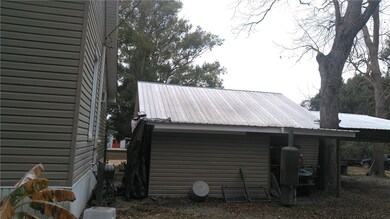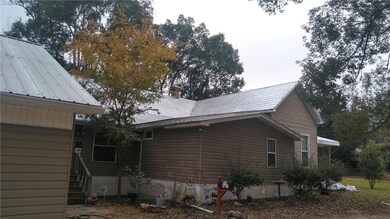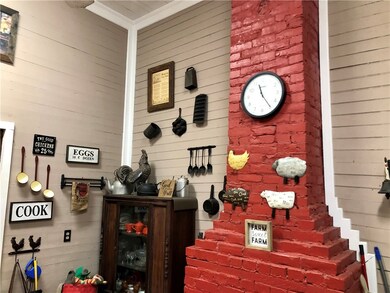
307 Strickland Ave Blackshear, GA 31516
Highlights
- Wood Flooring
- Pierce County High School Rated A-
- Cooling Available
About This Home
As of April 2021Fantastic find is the best way to describe this wonderful 3 bed 2 bath home. Impressive wood floors lead you to the great room and the country Kitchen with a fireplace. Check out the separate laundry room and the pantry that will astound you. Home has an eat in Kitchen as well as a formal dining area for the family gatherings.
Check out the master bedroom with the clawfoot tub and separate shower. Relax on the front porch or around the deck of the pool! Don't forget the huge Man / Woman cave that's large enough to invite the neighborhood for your special occasions. Plenty of covered parking for all the toys and your Golf cart. Need Storage and a lot of it ..this home will have you covered with 3 separate storage sheds. Situated on a corner lot with nearly 1.2 acres you have room for all your needs. Hurray this one won't last.
Last Agent to Sell the Property
BHHS Hodnett Cooper Real Estate BWK License #349460 Listed on: 12/05/2020

Last Buyer's Agent
Non-Member Solds Only (Outside) Non-Members Solds Only
Non-member for solds only
Home Details
Home Type
- Single Family
Est. Annual Taxes
- $2,052
Year Built
- Built in 1910
Lot Details
- 1.2 Acre Lot
- B05 013
Interior Spaces
- 1,716 Sq Ft Home
- Great Room with Fireplace
Kitchen
- Oven
- Range Hood
- Microwave
Flooring
- Wood
- Tile
Bedrooms and Bathrooms
- 3 Bedrooms
- 2 Full Bathrooms
Parking
- 5 Parking Spaces
- 2 Carport Spaces
Utilities
- Cooling Available
Listing and Financial Details
- Assessor Parcel Number B05 012
Ownership History
Purchase Details
Home Financials for this Owner
Home Financials are based on the most recent Mortgage that was taken out on this home.Purchase Details
Purchase Details
Purchase Details
Purchase Details
Similar Homes in Blackshear, GA
Home Values in the Area
Average Home Value in this Area
Purchase History
| Date | Type | Sale Price | Title Company |
|---|---|---|---|
| Warranty Deed | $174,900 | -- | |
| Warranty Deed | -- | -- | |
| Deed | -- | -- | |
| Deed | $50,000 | -- | |
| Deed | -- | -- | |
| Deed | -- | -- |
Mortgage History
| Date | Status | Loan Amount | Loan Type |
|---|---|---|---|
| Open | $156,370 | New Conventional |
Property History
| Date | Event | Price | Change | Sq Ft Price |
|---|---|---|---|---|
| 04/23/2021 04/23/21 | Sold | $174,900 | 0.0% | $102 / Sq Ft |
| 04/09/2021 04/09/21 | Sold | $174,900 | -7.9% | $102 / Sq Ft |
| 03/24/2021 03/24/21 | Pending | -- | -- | -- |
| 03/10/2021 03/10/21 | Pending | -- | -- | -- |
| 03/09/2021 03/09/21 | For Sale | $189,900 | 0.0% | $111 / Sq Ft |
| 12/05/2020 12/05/20 | For Sale | $189,900 | -- | $111 / Sq Ft |
Tax History Compared to Growth
Tax History
| Year | Tax Paid | Tax Assessment Tax Assessment Total Assessment is a certain percentage of the fair market value that is determined by local assessors to be the total taxable value of land and additions on the property. | Land | Improvement |
|---|---|---|---|---|
| 2024 | $2,052 | $63,992 | $2,820 | $61,172 |
| 2023 | $1,998 | $62,312 | $2,820 | $59,492 |
| 2022 | $1,261 | $33,212 | $3,610 | $29,602 |
| 2021 | $1,314 | $32,131 | $3,610 | $28,521 |
| 2020 | $1,286 | $31,050 | $3,610 | $27,440 |
| 2019 | $1,286 | $31,050 | $3,610 | $27,440 |
| 2018 | $1,122 | $27,028 | $3,610 | $23,418 |
| 2017 | $1,099 | $26,396 | $3,610 | $22,786 |
Agents Affiliated with this Home
-
N
Seller's Agent in 2021
Non Member
Non-Member
-
Allen Cockeram

Seller's Agent in 2021
Allen Cockeram
BHHS Hodnett Cooper Real Estate BWK
(912) 638-5450
55 Total Sales
-
N
Buyer's Agent in 2021
Non-Member Solds Only (Outside) Non-Members Solds Only
Non-member for solds only
Map
Source: Golden Isles Association of REALTORS®
MLS Number: 1623369
APN: B05-012
- 225 Strickland Ave
- 505 Strickland Ave
- 732 Bud St
- 00 Yeomans St
- 706 Jenkins St
- 121 Beaver Dr
- 711 Chapman St
- 3202 Wards Church Rd
- 854 Jenkins St
- 201 Ferret Dr
- 201 Ferrett Dr
- 150 Pittman St
- 908 Azalea St
- 1114 Laurel St
- 1207 College Ave
- 930 Burney Branch Cir
- 0000 U S 84
- TRACT 1 Trudie Rd
- 0 Trudie Rd
- 3239 Bob Bowen Rd
