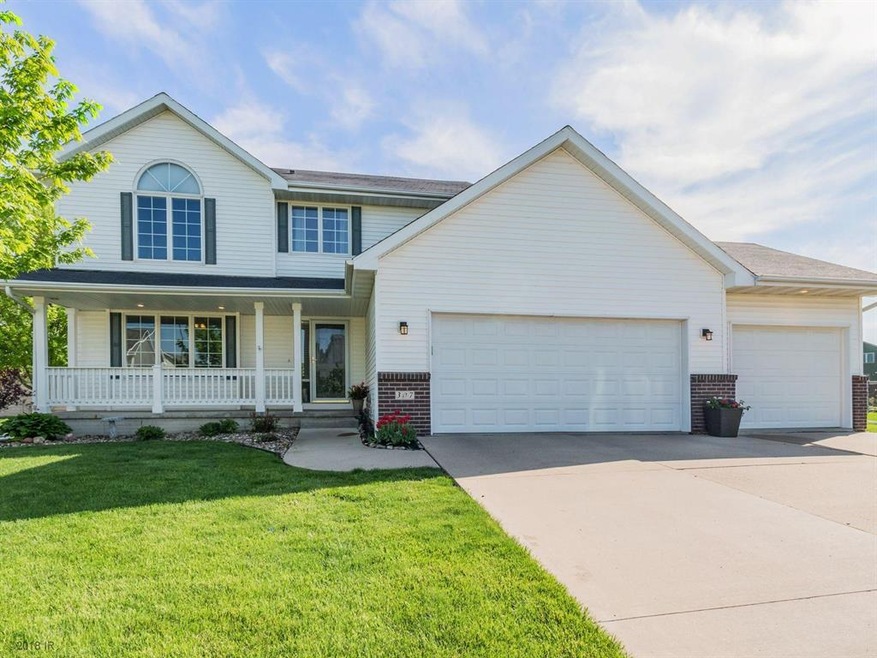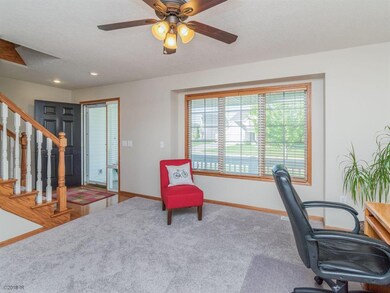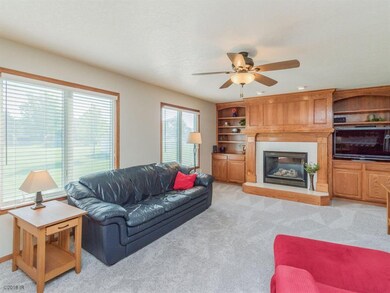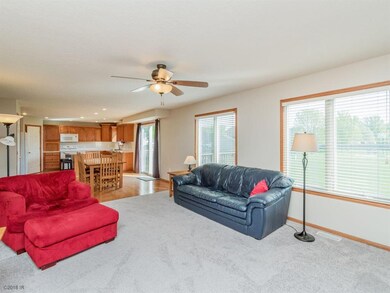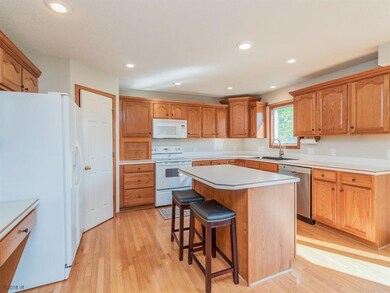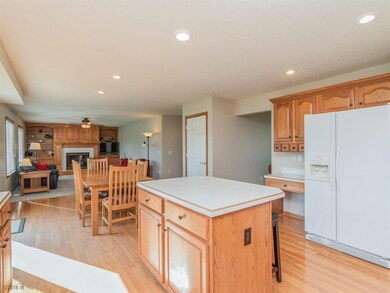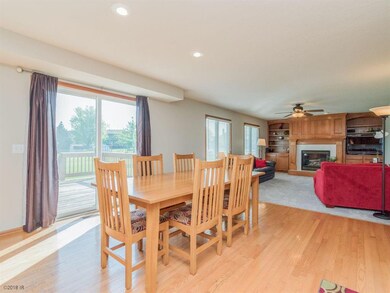
307 SW Hickory Cir Grimes, IA 50111
Estimated Value: $411,000 - $429,000
Highlights
- Wood Flooring
- 1 Fireplace
- Formal Dining Room
- Dallas Center - Grimes High School Rated A-
- No HOA
- Cul-De-Sac
About This Home
As of July 2018FANTASTIC LOCATION! This 4 Bed/4 Bath Two-Story sits on a quiet, family friendly cul de sac with a HUGE backyard and shows pride of ownership from it's one previous owner. 3-car attached garage, finished LL (w/ wet bar and craft room), large master suite, walk-in pantry and 2nd floor laundry are just some of the many great features offered in this one. New paint/carpet throughout and all appliances stay including washer/dryer, LL bar fridge, Central Vac and H2O softener. Additional storage in large backyard shed. This is the perfect opportunity to get into a well maintained, move-in ready home with nearly 0.4 acres UNDER $300k!
Home Details
Home Type
- Single Family
Est. Annual Taxes
- $5,552
Year Built
- Built in 1999
Lot Details
- 0.39 Acre Lot
- Cul-De-Sac
Home Design
- Asphalt Shingled Roof
Interior Spaces
- 2,051 Sq Ft Home
- 2-Story Property
- Wet Bar
- Central Vacuum
- 1 Fireplace
- Screen For Fireplace
- Family Room
- Formal Dining Room
- Finished Basement
- Basement Window Egress
- Fire and Smoke Detector
Kitchen
- Eat-In Kitchen
- Stove
- Microwave
- Dishwasher
Flooring
- Wood
- Carpet
Bedrooms and Bathrooms
Laundry
- Laundry on upper level
- Dryer
- Washer
Parking
- 3 Car Attached Garage
- Driveway
Utilities
- Forced Air Heating and Cooling System
Community Details
- No Home Owners Association
Listing and Financial Details
- Assessor Parcel Number 31100305927302
Ownership History
Purchase Details
Home Financials for this Owner
Home Financials are based on the most recent Mortgage that was taken out on this home.Purchase Details
Home Financials for this Owner
Home Financials are based on the most recent Mortgage that was taken out on this home.Purchase Details
Similar Homes in Grimes, IA
Home Values in the Area
Average Home Value in this Area
Purchase History
| Date | Buyer | Sale Price | Title Company |
|---|---|---|---|
| Ohannessian Trent D | $285,000 | None Available | |
| Huyck Richard | $76,900 | -- | |
| Walters Homes Ltd | $27,500 | -- |
Mortgage History
| Date | Status | Borrower | Loan Amount |
|---|---|---|---|
| Open | Ohannessian Trent | $250,000 | |
| Closed | Ohannessian Trent D | $270,750 | |
| Previous Owner | Huyck Richard | $83,000 | |
| Previous Owner | Huyck Richard | -- | |
| Previous Owner | Huyck Richard | $413,407 | |
| Previous Owner | Huyck Richard J | $142,550 | |
| Previous Owner | Huyck Richard J | $47,682 | |
| Previous Owner | Huyck Richard J | $30,000 |
Property History
| Date | Event | Price | Change | Sq Ft Price |
|---|---|---|---|---|
| 07/10/2018 07/10/18 | Sold | $285,000 | 0.0% | $139 / Sq Ft |
| 06/10/2018 06/10/18 | Pending | -- | -- | -- |
| 05/14/2018 05/14/18 | For Sale | $285,000 | -- | $139 / Sq Ft |
Tax History Compared to Growth
Tax History
| Year | Tax Paid | Tax Assessment Tax Assessment Total Assessment is a certain percentage of the fair market value that is determined by local assessors to be the total taxable value of land and additions on the property. | Land | Improvement |
|---|---|---|---|---|
| 2024 | $7,598 | $416,900 | $63,300 | $353,600 |
| 2023 | $7,344 | $416,900 | $63,300 | $353,600 |
| 2022 | $7,392 | $343,400 | $53,900 | $289,500 |
| 2021 | $7,062 | $343,400 | $53,900 | $289,500 |
| 2020 | $6,948 | $317,800 | $49,900 | $267,900 |
| 2019 | $5,864 | $317,800 | $49,900 | $267,900 |
| 2018 | $6,056 | $253,100 | $42,400 | $210,700 |
| 2017 | $5,552 | $253,100 | $42,400 | $210,700 |
| 2016 | $5,318 | $227,200 | $37,600 | $189,600 |
| 2015 | $5,318 | $227,200 | $37,600 | $189,600 |
| 2014 | $4,896 | $213,100 | $34,700 | $178,400 |
Agents Affiliated with this Home
-
Curtis Marouelli

Seller's Agent in 2018
Curtis Marouelli
Iowa Realty Mills Crossing
(515) 868-2548
3 in this area
90 Total Sales
Map
Source: Des Moines Area Association of REALTORS®
MLS Number: 560932
APN: 311-00305927302
- 109 NW Maplewood Dr
- 300 NW Sunset Ln
- 100 NW Sunset Ln
- 105 NW Prescott Ln
- 1209 NW 1st Ln
- 101 NW Sunset Ln
- 1203 NW 2nd St
- 440 NW Prairie Creek Dr
- 1210 NW 3rd St
- 1214 NW 3rd St
- 1312 SW 7th St
- 500 NW Autumn Park Ct
- 813 SW Cattail Rd
- 1408 SW 7th St
- 903 SW Cattail Rd
- 3112 NW Brookside Dr
- 100 SE 6th St
- 317 NW Morningside Dr
- 604 NW 8th St
- 1205 NW 5th St
- 307 SW Hickory Cir
- 311 SW Hickory Cir
- 303 SW Hickory Cir
- 300 SW Hickory Glen
- 315 SW Hickory Cir
- 224 SW Hickory Glen
- 402 SW Hickory Cir
- 380 SW Kennybrook Dr
- 384 SW Kennybrook Dr
- 310 SW Hickory Cir
- 376 SW Kennybrook Dr
- 390 SW Kennybrook Dr
- 220 SW Hickory Glen
- 403 SW Hickory Cir
- 408 SW Kennybrook Dr
- 301 SW Hickory Glen
- 372 SW Kennybrook Dr
- 305 SW Hickory Glen
- 309 SW Hickory Glen
- 223 SW Hickory Glen
