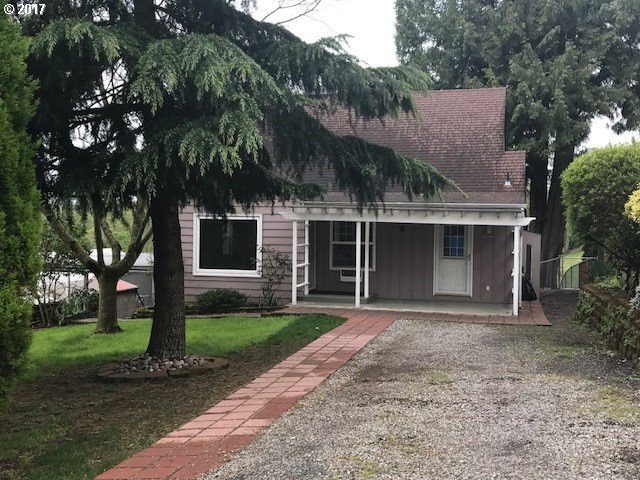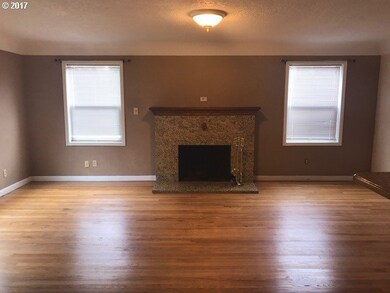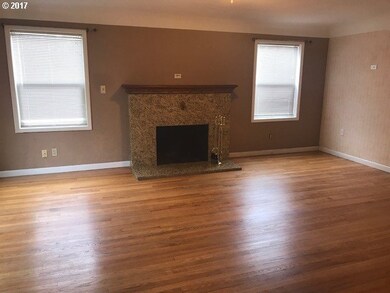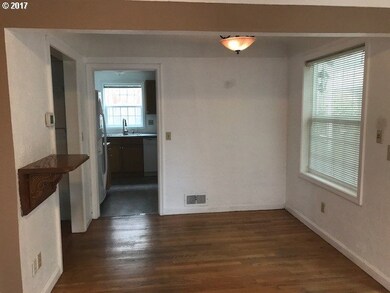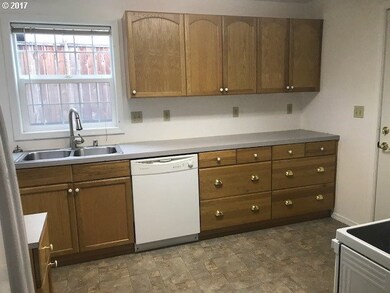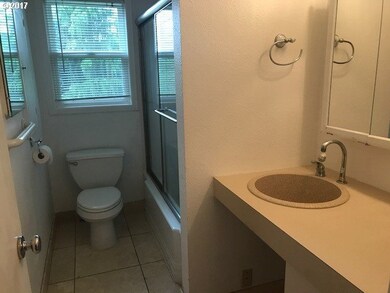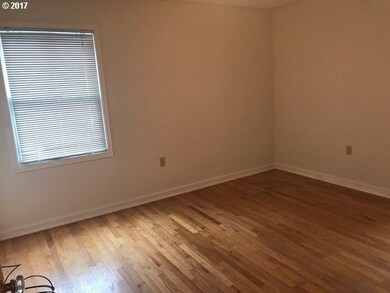
$579,900
- 3 Beds
- 2 Baths
- 2,132 Sq Ft
- 504 NW Fargo St
- Camas, WA
Vintage charm awaits as you step inside this 1935 Camas bungalow, where classic character meets modern comfort! Freshly painted inside and out, this delightful home features over 25K worth of updates including a NEW heat pump, NEW backyard fence & deck, updated kitchen, bath & basement flooring, and a newly finished attic providing an additional 500 sq ft in bonus space. Previously renovated
Robin Steigmann eXp Realty LLC
