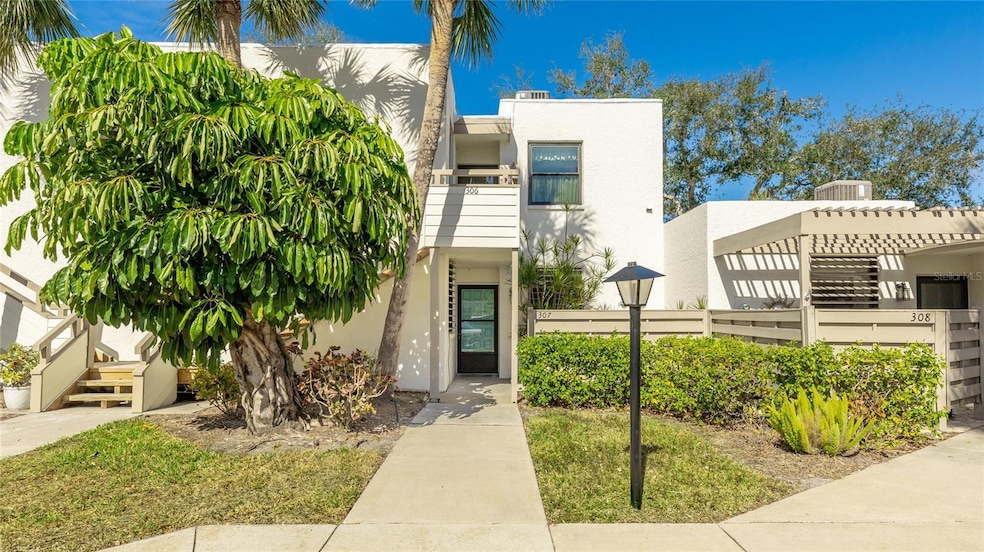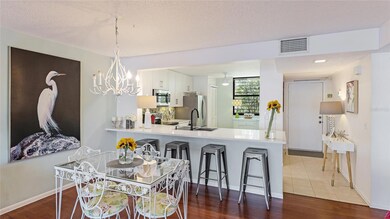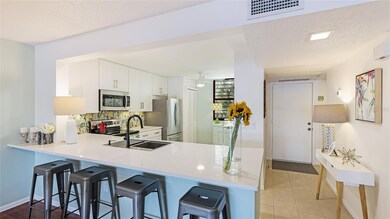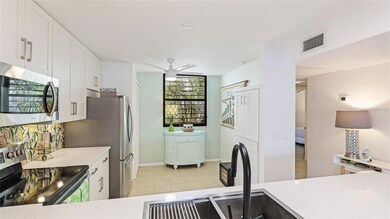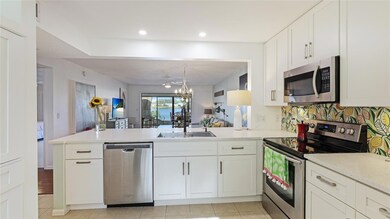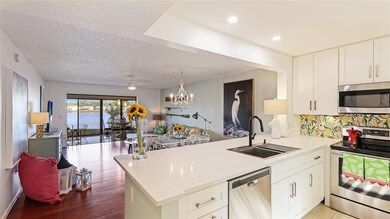307 Timberlake Dr Unit 307D Bradenton, FL 34210
South Bradenton NeighborhoodEstimated payment $2,640/month
Highlights
- Lake Front
- Great Room
- Community Pool
- Engineered Wood Flooring
- Stone Countertops
- Tennis Courts
About This Home
Nestled within the lush, Audubon-certified bird sanctuary of Wildewood Springs, this beautifully updated 2-bedroom, 2-bathroom residence offers a rare blend of tranquility and convenience. Wake up to the soothing sounds of nature and enjoy breathtaking sunsets over the lake from your private lanai. Inside, this unit boasts tasteful updates, blending modern comforts with a relaxed coastal feel. The open concept living space is bathed in natural light, while the kitchen and bathrooms have been thoughtfully refreshed to enhance both style and function. Step outside and immerse yourself in the enchanting surroundings, where Ospreys, Eagles, Herons, and Egrets grace the skies, and Otters, Turtles, and Ducks call the lake home. Whether you're an avid birdwatcher or simply appreciate the beauty of nature, this preserve-like setting is a true retreat. In addition to its serene atmosphere, this home is ideally located just minutes from pristine Gulf beaches, vibrant shopping, and fine dining. For golf enthusiasts, a city golf course is just five minutes away, offering the perfect opportunity to practice your swing. Family members of IMG Academy students will appreciate the proximity to the renowned sports campus. Plus, convenience is at your doorstep with three major grocery stores nearby, ensuring effortless access to everyday essentials. Residents also enjoy access to a tennis and pickleball court, as well as two community pools. Furniture available for purchase.
Listing Agent
BRISTA REALTY LLC Brokerage Phone: 941-373-0600 License #3244364 Listed on: 02/05/2025
Property Details
Home Type
- Condominium
Est. Annual Taxes
- $3,418
Year Built
- Built in 1980
Lot Details
- Lake Front
- South Facing Home
- Landscaped
HOA Fees
- $800 Monthly HOA Fees
Parking
- 1 Carport Space
Home Design
- Entry on the 1st floor
- Turnkey
- Slab Foundation
- Membrane Roofing
- Block Exterior
- Stucco
Interior Spaces
- 1,304 Sq Ft Home
- 1-Story Property
- Ceiling Fan
- Sliding Doors
- Great Room
- Family Room Off Kitchen
- Lake Views
Kitchen
- Range
- Microwave
- Dishwasher
- Stone Countertops
- Disposal
Flooring
- Engineered Wood
- Ceramic Tile
Bedrooms and Bathrooms
- 2 Bedrooms
- Split Bedroom Floorplan
- Walk-In Closet
- 2 Full Bathrooms
Laundry
- Laundry closet
- Dryer
- Washer
Outdoor Features
- Outdoor Storage
- Private Mailbox
Utilities
- Central Air
- Heating Available
- Underground Utilities
- Electric Water Heater
- Phone Available
- Cable TV Available
Listing and Financial Details
- Visit Down Payment Resource Website
- Tax Lot 307
- Assessor Parcel Number 5188809908
Community Details
Overview
- Association fees include pool, escrow reserves fund, ground maintenance, management, recreational facilities, sewer, trash, water
- Progressive Community Management Kristin Smith Association, Phone Number (941) 921-5393
- Wildewood Springs Community
- Wildewood Spgs II C Subdivision
- The community has rules related to deed restrictions, no truck, recreational vehicles, or motorcycle parking, vehicle restrictions
Recreation
- Tennis Courts
- Community Pool
Pet Policy
- Pets up to 25 lbs
- 1 Pet Allowed
- Dogs and Cats Allowed
Map
Home Values in the Area
Average Home Value in this Area
Tax History
| Year | Tax Paid | Tax Assessment Tax Assessment Total Assessment is a certain percentage of the fair market value that is determined by local assessors to be the total taxable value of land and additions on the property. | Land | Improvement |
|---|---|---|---|---|
| 2025 | $3,418 | $209,366 | -- | -- |
| 2024 | $3,418 | $246,500 | -- | $246,500 |
| 2023 | $3,349 | $250,750 | $0 | $250,750 |
| 2022 | $2,858 | $194,250 | $0 | $194,250 |
| 2021 | $2,363 | $143,000 | $0 | $143,000 |
| 2020 | $2,498 | $145,000 | $0 | $145,000 |
| 2019 | $2,379 | $141,000 | $0 | $141,000 |
| 2018 | $2,156 | $122,500 | $0 | $0 |
| 2017 | $1,878 | $110,000 | $0 | $0 |
| 2016 | $1,812 | $103,900 | $0 | $0 |
| 2015 | $1,380 | $95,000 | $0 | $0 |
| 2014 | $1,380 | $75,076 | $0 | $0 |
| 2013 | $675 | $65,171 | $1 | $65,170 |
Property History
| Date | Event | Price | List to Sale | Price per Sq Ft | Prior Sale |
|---|---|---|---|---|---|
| 07/21/2025 07/21/25 | Price Changed | $295,000 | -1.7% | $226 / Sq Ft | |
| 05/06/2025 05/06/25 | Price Changed | $300,000 | -4.8% | $230 / Sq Ft | |
| 04/16/2025 04/16/25 | Price Changed | $315,000 | -3.1% | $242 / Sq Ft | |
| 03/18/2025 03/18/25 | Price Changed | $325,000 | -1.5% | $249 / Sq Ft | |
| 02/05/2025 02/05/25 | For Sale | $330,000 | 0.0% | $253 / Sq Ft | |
| 09/25/2024 09/25/24 | Rented | $2,100 | 0.0% | -- | |
| 05/29/2024 05/29/24 | Price Changed | $2,100 | -4.5% | $2 / Sq Ft | |
| 04/25/2024 04/25/24 | Price Changed | $2,200 | -6.4% | $2 / Sq Ft | |
| 03/27/2024 03/27/24 | Price Changed | $2,350 | -2.1% | $2 / Sq Ft | |
| 03/02/2024 03/02/24 | For Rent | $2,400 | +9.1% | -- | |
| 06/03/2023 06/03/23 | Rented | $2,200 | 0.0% | -- | |
| 05/10/2023 05/10/23 | For Rent | $2,200 | 0.0% | -- | |
| 02/20/2014 02/20/14 | Sold | $94,000 | 0.0% | $72 / Sq Ft | View Prior Sale |
| 01/16/2014 01/16/14 | Pending | -- | -- | -- | |
| 01/14/2014 01/14/14 | Off Market | $94,000 | -- | -- | |
| 12/19/2013 12/19/13 | Price Changed | $94,900 | -5.0% | $73 / Sq Ft | |
| 12/11/2013 12/11/13 | For Sale | $99,900 | 0.0% | $77 / Sq Ft | |
| 12/10/2013 12/10/13 | Pending | -- | -- | -- | |
| 11/22/2013 11/22/13 | Price Changed | $99,900 | -9.1% | $77 / Sq Ft | |
| 10/15/2013 10/15/13 | For Sale | $109,900 | -- | $84 / Sq Ft |
Purchase History
| Date | Type | Sale Price | Title Company |
|---|---|---|---|
| Special Warranty Deed | $94,000 | New House Title Llc | |
| Trustee Deed | -- | Attorney | |
| Quit Claim Deed | -- | Wood Title Insurance Agency | |
| Warranty Deed | $220,000 | Wood Title Ins Agency Of Fl | |
| Warranty Deed | $194,000 | -- |
Mortgage History
| Date | Status | Loan Amount | Loan Type |
|---|---|---|---|
| Previous Owner | $170,000 | Purchase Money Mortgage |
Source: Stellar MLS
MLS Number: A4638618
APN: 51888-0990-8
- 321 Timberlake Dr Unit 321D
- 224 Lakewood Dr Unit 225
- 137 Pineneedle Dr
- 131 Pineneedle Dr Unit 131
- 119 Tidewater Dr Unit 119U
- 153 Wild Palm Dr Unit 153
- 135 Wild Palm Dr
- 127 Tidewater Dr Unit 127
- 101 Tidewater Dr Unit 101
- 162 Pineneedle Dr
- 721 Spring Lakes Blvd Unit 6
- 703 Oakview Dr Unit 703D
- 3468 51st Avenue Dr W
- 3451 51st Avenue Cir W Unit 218
- 515 Spring Lakes Blvd Unit 515D
- 182 Pineneedle Dr Unit 182
- 523 Spring Lakes Blvd Unit 523
- 647 Woodlawn Dr Unit 647
- 814 Spring Lakes Blvd Unit 14
- 527 Spring Lakes Blvd
- 206 Lakewood Dr
- 131 Wild Palm Dr
- 132 Wild Palm Dr Unit 132
- 142 Pineneedle Dr Unit 142U
- 220 Pineneedle Dr Unit 220
- 3441 51st Avenue Cir W Unit 213
- 645 Woodlawn Dr Unit 645
- 5027 31st St W
- 3215 51st Avenue Terrace W
- 3707 45th Terrace W Unit 101
- 3707 45th Terrace W Unit 107
- 3116 51st Avenue Terrace W
- 586 Lakeside Dr
- 3825 45th Terrace W Unit 104
- 5059 Live Oak Cir Unit B
- 173 Pinehurst Dr Unit 1
- 5009 46th St W
- 108 Pinehurst Dr
- 4325 46th Ave W Unit 203
- 123 Pinehurst Dr
