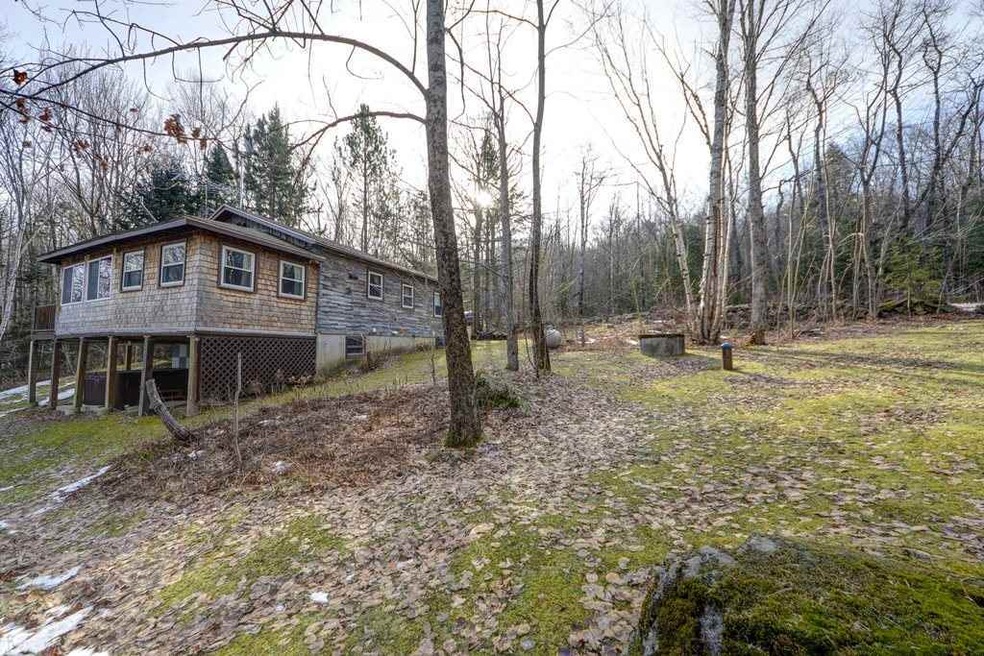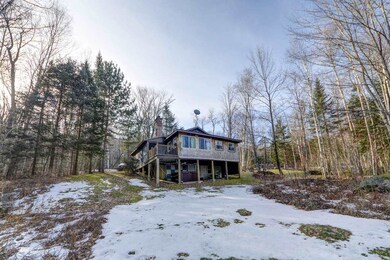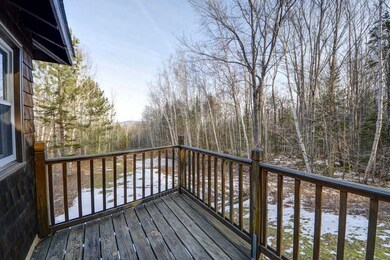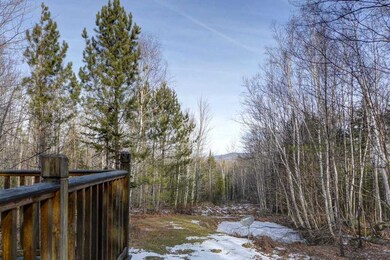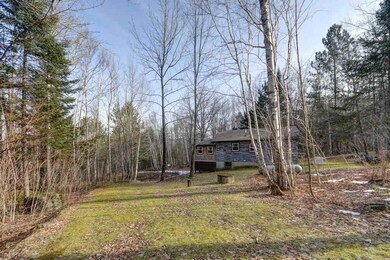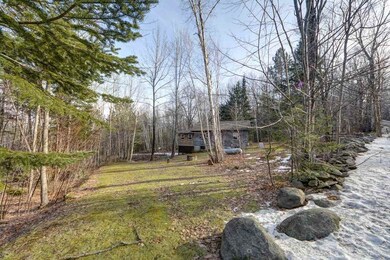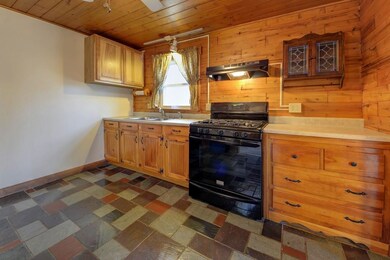
307 Tunnel Stream Rd Benton, NH 03785
Estimated Value: $287,000 - $546,000
Highlights
- Spa
- Deck
- Softwood Flooring
- Countryside Views
- Wooded Lot
- Screened Porch
About This Home
As of March 20174.70+/- Acres & great off the beaten path with an adorable Log Home. Located off the very quiet Tunnel Stream Rd. you'll have great accessibility out your back door to hiking on the Benton Trail & dipping in Tunnel Stream pools of water. Visit the famed Windy Ridge Apple Orchard and restaurant just down the road. For the avid outdoor enthusiast you are close to Long Pond, Cannon & Loon Ski areas and surrounded by National Forest & amidst the Moosilauke Range. Your views from the house could be enhanced with cutting! Enjoy the brick hearth fireplace, covered porch and imagine the weary legs from a good hike or ski & enjoying the hot tub that is included! Enter to Living Room, Kitchen, Dining Room, 2 bedrooms and full bath. The unfinished basement makes for great additional sleeping, work room, family room, with toilet, laundry, utility and storage area then walk out door to yard. A "whole house" generator will also offer you the peace of mind during stormy periods. The novelty never wore off for these home owners of 20 years vacationing here. New well in 2003, & 7 year old roof. Loved & lived in while enjoying the White Mountains! Great get-away or simple small everyday living. To learn more, contact Peabody & Smith Realty at 603-823-5700. Or visit online at www.peabodysmith.com, or email us at info@peabodysmith.com
Last Agent to Sell the Property
Badger Peabody & Smith Realty License #039428 Listed on: 01/18/2017
Last Buyer's Agent
Badger Peabody & Smith Realty License #039428 Listed on: 01/18/2017
Home Details
Home Type
- Single Family
Est. Annual Taxes
- $2,136
Year Built
- Built in 1980
Lot Details
- 4.7 Acre Lot
- Level Lot
- Wooded Lot
Home Design
- Log Cabin
- Concrete Foundation
- Shingle Roof
Interior Spaces
- 2-Story Property
- Woodwork
- Wood Burning Fireplace
- Combination Kitchen and Dining Room
- Screened Porch
- Countryside Views
- Home Security System
Kitchen
- Gas Cooktop
- Microwave
- Dishwasher
Flooring
- Softwood
- Carpet
- Slate Flooring
- Vinyl
Bedrooms and Bathrooms
- 2 Bedrooms
Laundry
- Dryer
- Washer
Partially Finished Basement
- Walk-Out Basement
- Basement Fills Entire Space Under The House
- Interior Basement Entry
Parking
- Driveway
- Paved Parking
Outdoor Features
- Spa
- Deck
Utilities
- Heating System Uses Gas
- Private Water Source
- Drilled Well
- Dug Well
- Liquid Propane Gas Water Heater
- Private Sewer
Community Details
- Trails
Listing and Financial Details
- Tax Lot 12 and 4
Ownership History
Purchase Details
Home Financials for this Owner
Home Financials are based on the most recent Mortgage that was taken out on this home.Purchase Details
Similar Home in Benton, NH
Home Values in the Area
Average Home Value in this Area
Purchase History
| Date | Buyer | Sale Price | Title Company |
|---|---|---|---|
| Henry Craig | $145,000 | -- | |
| Cadrect Daniel | -- | -- |
Mortgage History
| Date | Status | Borrower | Loan Amount |
|---|---|---|---|
| Open | Cadrect Daniel | $130,500 |
Property History
| Date | Event | Price | Change | Sq Ft Price |
|---|---|---|---|---|
| 03/24/2017 03/24/17 | Sold | $145,000 | -5.8% | $130 / Sq Ft |
| 01/31/2017 01/31/17 | Pending | -- | -- | -- |
| 01/18/2017 01/18/17 | For Sale | $154,000 | -- | $138 / Sq Ft |
Tax History Compared to Growth
Tax History
| Year | Tax Paid | Tax Assessment Tax Assessment Total Assessment is a certain percentage of the fair market value that is determined by local assessors to be the total taxable value of land and additions on the property. | Land | Improvement |
|---|---|---|---|---|
| 2024 | $4,059 | $485,000 | $89,900 | $395,100 |
| 2023 | $3,301 | $394,900 | $89,900 | $305,000 |
| 2022 | $2,370 | $139,000 | $32,400 | $106,600 |
| 2021 | $2,399 | $139,000 | $32,400 | $106,600 |
| 2020 | $4,712 | $139,000 | $32,400 | $106,600 |
| 2017 | $2,058 | $115,400 | $32,400 | $83,000 |
| 2016 | $2,059 | $115,400 | $32,400 | $83,000 |
| 2014 | $1,813 | $115,400 | $32,400 | $83,000 |
| 2013 | $2,336 | $115,400 | $32,400 | $83,000 |
Agents Affiliated with this Home
-
Elizabeth Horan

Seller's Agent in 2017
Elizabeth Horan
Badger Peabody & Smith Realty
(603) 616-8664
248 Total Sales
Map
Source: PrimeMLS
MLS Number: 4614665
APN: BENT-000002-000012
- 351 Coventry Rd
- 58 Barber Rd
- 3061 Benton Rd
- 851 Jericho Trail
- 111 Swiftwater Cir
- 0 Tyler Way Unit 5043763
- 0 Swiftwater Cir Unit 5038065
- 0 Swiftwater Cir Unit 5038064
- 192 White Mountain Rd
- 0 Fenn Way Cir Unit 5035129
- 0 Fenn Way Cir Unit 5028890
- 100 Valley Rd
- 66 Windsor Ln
- 81 Valley Rd
- 8 Fenn Way Cir
- 57 Westview Dr
- Lot 101 Wildwood Rd
- 0 French Pond Rd Unit 5038062
- 1926 French Pond Rd
- 1901 French Pond Rd
- 307 Tunnel Stream Rd
- 000 Tunnel Stream Rd Unit 13
- Lot #4 Tunnel Stream Rd
- 290 Tunnel Stream Rd
- 329 Tunnel Stream Rd
- 335 Tunnel Stream Rd
- 277 Tunnel Stream Rd
- 0 Benton Tunnel Rd
- 0 Benton Tunnel Rd Unit 4134960
- Map2Lot14B Tunnel Stream Rd
- 265 Tunnel Stream Rd
- 12 Rollins Rd
- 40 Rollins Rd
- 345 Tunnel Stream Rd
- Lot 43 Rollins Rd
- 255 Tunnel Stream Rd
- 365 Tunnel Stream Rd
- 239 Tunnel Stream Rd
- 379 Tunnel Stream Rd
- 221 Tunnel Stream Rd
