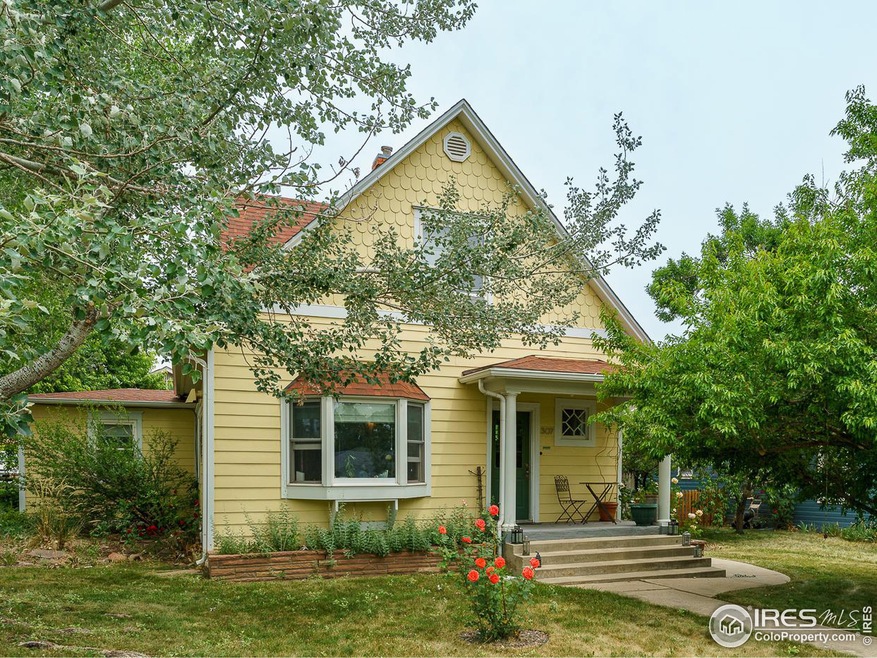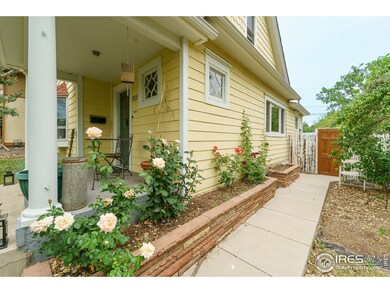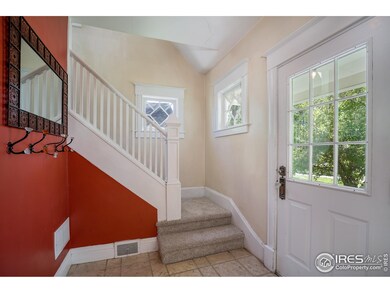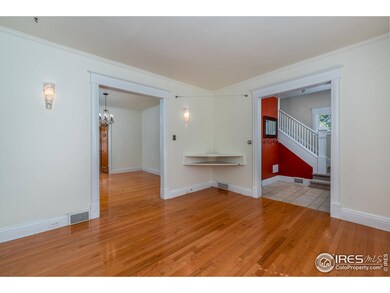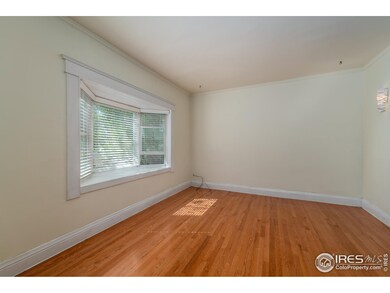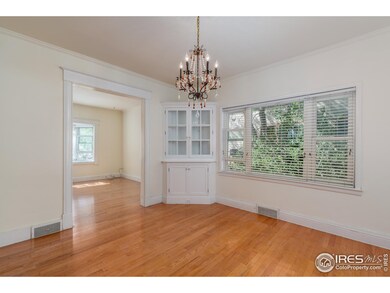MOTIVATED SELLER !! Freshly painted and new carpet !!! Multiple work at home options !! 2248 TSF South Facing Victorian home on large lot in prime O. T. Lafayette location. Light, bright spaces, hardwood floors, updated windows, vintage moldings & built-ins, main level 2 room bdrm suite Hip kitchen w/ stainless appliances & commercial style range oven. ADU:632 S.F. plus sleeping loft .Currently rented for $1350. Music Studio is a great option for your creative endeavors or office space. Great yard spaces with raised gardens, chicken coop, storage shed & patio spaces. the front yard is graced with a special feature of Pearls Roses, decades old roses first planted by the original owner, your opportunity to be only the 5th owner of this lovely vintage home. Main house and studio are vacant and easy to show. Walk Everywhere! Restaurants, coffee shops, street fairs, neighborhood grocers. 2 blocks from park, walking distance to Waneka Lake. Check out Lafayette friendly, hip, creative and comfortable.14 Month Gold Blue Ribbon Home Warranty Included, close with confidence ! Square Footage stated in MLS Listing combines Main House, ADU, & Studio deemed reliable. Buyer is responsible to verify to their satisfaction square footages and any use of the ADU as part of their due diligence. Please call listing broker with questions regarding ADU.

