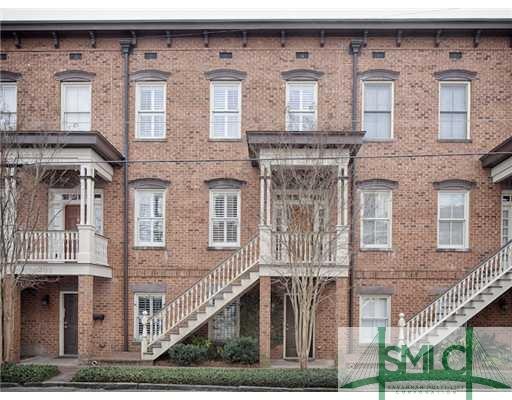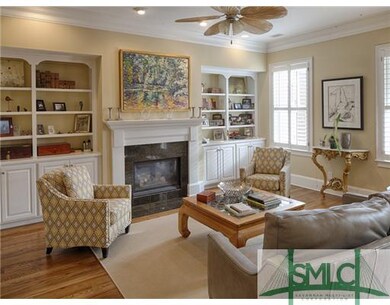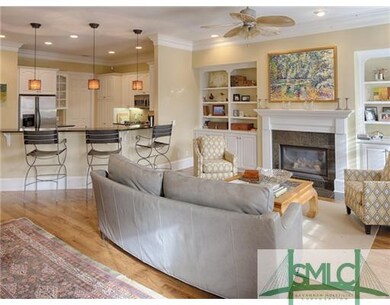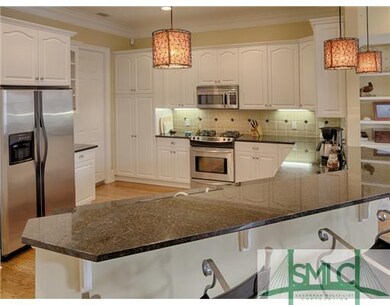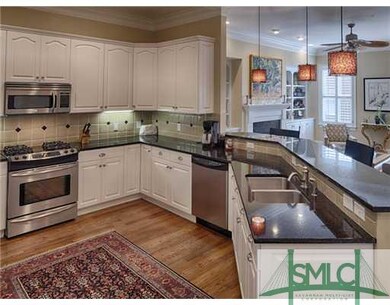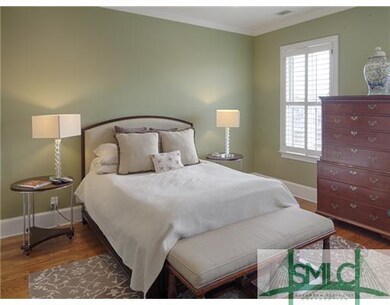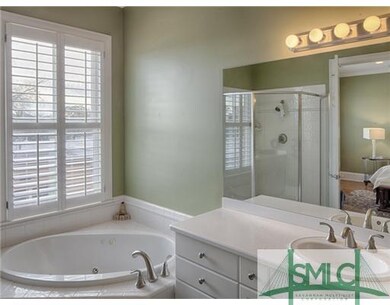
307 W Taylor St Savannah, GA 31401
Historic Savannah NeighborhoodEstimated Value: $1,463,417 - $1,817,000
Highlights
- Primary Bedroom Suite
- Traditional Architecture
- Fenced Yard
- Savannah Arts Academy Rated A+
- Wood Flooring
- 2-minute walk to Chatham Square
About This Home
As of March 2014This 3 floor brick townhouse has many options - live in entire house, rent additional 732 sq ft carriage house, or garden level of townhouse can be sep rental. Elevator, two car garage, wooden floors on upper floors. glazed ceramic tile on garden level, custom closet systems, charming courtyard.
Last Listed By
Celia Dunn
Daniel Ravenel SIR License #11850 Listed on: 01/08/2014

Home Details
Home Type
- Single Family
Est. Annual Taxes
- $9,809
Year Built
- Built in 2004
Lot Details
- Fenced Yard
- Garden
Home Design
- Traditional Architecture
- Brick Exterior Construction
- Slab Foundation
- Composition Roof
- Stucco
Interior Spaces
- 3,168 Sq Ft Home
- 3-Story Property
- Elevator
- Bookcases
- Skylights
- Recessed Lighting
- Gas Fireplace
- Double Pane Windows
- Living Room with Fireplace
- Scuttle Attic Hole
Kitchen
- Breakfast Bar
- Oven or Range
- Range Hood
- Microwave
- Dishwasher
- Disposal
Flooring
- Wood
- Ceramic Tile
Bedrooms and Bathrooms
- 3 Bedrooms
- Primary Bedroom Upstairs
- Primary Bedroom Suite
- Bathtub
- Separate Shower
Laundry
- Laundry Room
- Laundry on upper level
- Washer and Dryer Hookup
Parking
- 2 Car Detached Garage
- Automatic Garage Door Opener
Outdoor Features
- Courtyard
- Open Patio
- Front Porch
Location
- City Lot
Utilities
- Central Heating and Cooling System
- Electric Water Heater
- Cable TV Available
Listing and Financial Details
- Assessor Parcel Number 2-0045-08-013
Ownership History
Purchase Details
Purchase Details
Home Financials for this Owner
Home Financials are based on the most recent Mortgage that was taken out on this home.Purchase Details
Home Financials for this Owner
Home Financials are based on the most recent Mortgage that was taken out on this home.Similar Homes in Savannah, GA
Home Values in the Area
Average Home Value in this Area
Purchase History
| Date | Buyer | Sale Price | Title Company |
|---|---|---|---|
| Tietz Adrienne T Suc Trustee | -- | -- | |
| Tietz Paul H | -- | -- | |
| Tietz Paul H | $715,000 | -- | |
| Bousquet Franklyn P | $815,000 | -- |
Mortgage History
| Date | Status | Borrower | Loan Amount |
|---|---|---|---|
| Previous Owner | Tietz Paul H | $572,000 | |
| Previous Owner | Bousquet Franklyn P | $308,500 | |
| Previous Owner | Bousquet Franklyn P | $600,000 |
Property History
| Date | Event | Price | Change | Sq Ft Price |
|---|---|---|---|---|
| 03/18/2014 03/18/14 | Sold | $715,000 | -3.2% | $226 / Sq Ft |
| 01/28/2014 01/28/14 | Pending | -- | -- | -- |
| 01/08/2014 01/08/14 | For Sale | $739,000 | -- | $233 / Sq Ft |
Tax History Compared to Growth
Tax History
| Year | Tax Paid | Tax Assessment Tax Assessment Total Assessment is a certain percentage of the fair market value that is determined by local assessors to be the total taxable value of land and additions on the property. | Land | Improvement |
|---|---|---|---|---|
| 2024 | $9,809 | $630,000 | $64,800 | $565,200 |
| 2023 | $3,904 | $507,560 | $64,800 | $442,760 |
| 2022 | $9,173 | $425,600 | $64,800 | $360,800 |
| 2021 | $13,139 | $373,280 | $63,920 | $309,360 |
| 2020 | $9,197 | $346,480 | $63,920 | $282,560 |
| 2019 | $13,133 | $371,520 | $63,920 | $307,600 |
| 2018 | $10,815 | $286,000 | $60,918 | $225,082 |
| 2017 | $11,705 | $286,000 | $60,918 | $225,082 |
| 2016 | $8,135 | $372,560 | $63,920 | $308,640 |
| 2015 | $11,705 | $286,000 | $60,918 | $225,082 |
| 2014 | $15,757 | $284,040 | $0 | $0 |
Agents Affiliated with this Home
-
C
Seller's Agent in 2014
Celia Dunn
Daniel Ravenel SIR
(843) 836-3900
-
Annie Rockwell

Seller Co-Listing Agent in 2014
Annie Rockwell
Daniel Ravenel SIR
(912) 844-5783
16 in this area
71 Total Sales
-
Ken Powers

Buyer's Agent in 2014
Ken Powers
Ken Powers Realty
(912) 238-4444
21 Total Sales
Map
Source: Savannah Multi-List Corporation
MLS Number: 118120
APN: 2004508013
- 303 Alice St
- 509 1/2 Tattnall St
- 329 W Charlton St
- 424 Barnard St
- 320 W Jones St
- 326 W Jones St
- 117 W Gordon St
- 115 W Gordon St
- 108 W Gordon St
- 117 W Gaston St
- 336 Barnard St
- 417 Whitaker St
- 24 W Wayne St
- 24 W Taylor St
- 307 W Huntingdon St
- 22 W Taylor St
- 545 Berrien St Unit A
- 545 Berrien St Unit I
- 20 W Taylor St
- 20 W Gaston St
- 307 W Taylor St
- 305 W Taylor St
- 309 W Taylor St
- 311 W Taylor St
- 311 W Taylor St Unit A
- 303 W Taylor St
- 303 W Taylor St Unit Garden
- 303 W Taylor St Unit Parlor
- 303 W Taylor St Unit Garage Unit
- 306 W Wayne St Unit CH
- 312 W Wayne St
- 304 W Wayne St
- 304 W Wayne St Unit Garage
- 301 W Taylor St
- 301 W Taylor St Unit Parlor
- 301 W Taylor St Unit Garden
- 302 W Wayne St
- 302 W Wayne St
- 314 W Wayne St
- 315 W Taylor St Unit Parl
