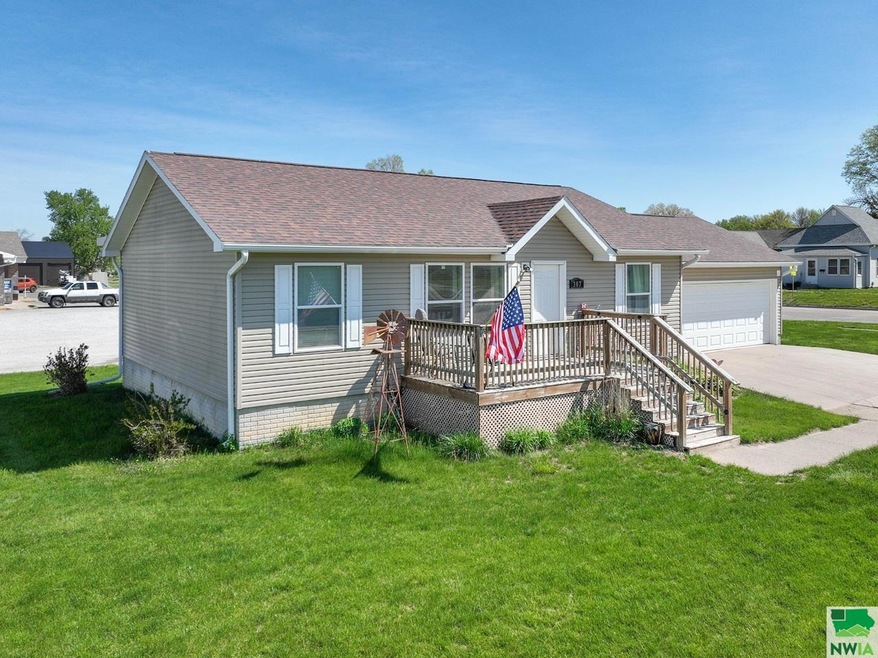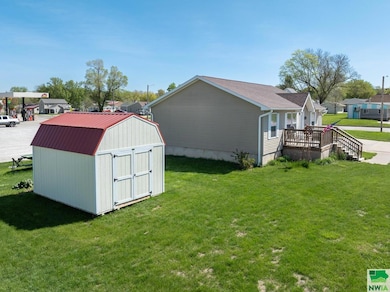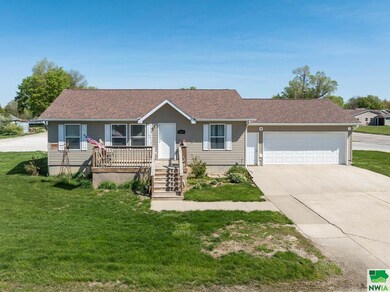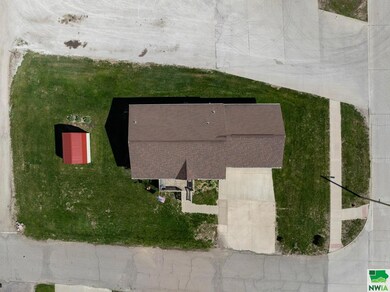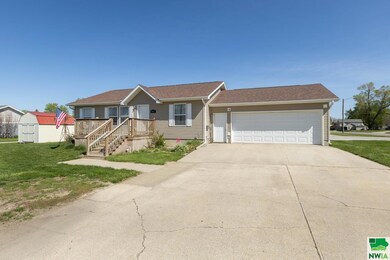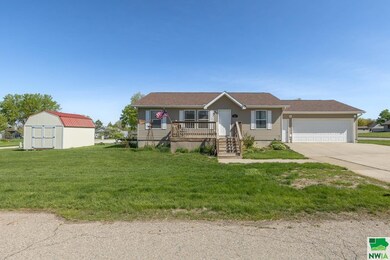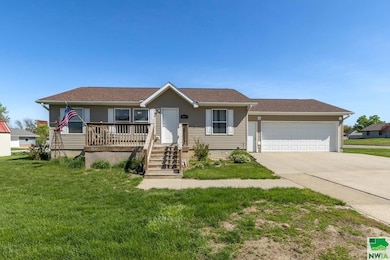307 Walnut St Mapleton, IA 51034
Estimated payment $995/month
Highlights
- Ranch Style House
- Living Room
- Forced Air Heating and Cooling System
- 2 Car Attached Garage
About This Home
Lovely Ranch Home, constructed in 2011, sits on a corner lot and has a cute little storage shed. There is a nice deck leading to the front door. The open concept of the home creates a much larger grand space with easy movement between different areas. The living room has nice sized windows along with the dining area window they invite the natural light to flood in. Off the living room is the master bedroom with a 3/4 bathroom. The eat-in kitchen has beautiful wood cabinetry. Off the kitchen hallway is a laundry area, a pantry and a door to the 2-car, attached garage. The garage is insulated and has an attic with a pull-down stairs. In the living area is a hallway leading to a second bedroom, a full bathroom and the door way to the unfinished basement. There is an egress window in the basement for a third bedroom and plenty of space for extra living areas or storage. Possibilities and projects are here to make this your forever home!
Home Details
Home Type
- Single Family
Est. Annual Taxes
- $1,756
Year Built
- Built in 2011
Parking
- 2 Car Attached Garage
- Driveway
Home Design
- Ranch Style House
- Shingle Roof
- Vinyl Siding
Interior Spaces
- 1,102 Sq Ft Home
- Living Room
- Laundry on main level
- Unfinished Basement
Bedrooms and Bathrooms
- 2 Bedrooms
- 2 Bathrooms
Schools
- Maple Valley Elementary And Middle School
- Maple Valley High School
Additional Features
- 6,970 Sq Ft Lot
- Forced Air Heating and Cooling System
Listing and Financial Details
- Assessor Parcel Number 854324153038
Map
Home Values in the Area
Average Home Value in this Area
Tax History
| Year | Tax Paid | Tax Assessment Tax Assessment Total Assessment is a certain percentage of the fair market value that is determined by local assessors to be the total taxable value of land and additions on the property. | Land | Improvement |
|---|---|---|---|---|
| 2024 | $1,756 | $138,476 | $0 | $0 |
| 2023 | $1,756 | $135,349 | $6,286 | $129,063 |
| 2022 | $1,696 | $103,880 | $0 | $0 |
| 2021 | $1,772 | $101,797 | $11,085 | $90,712 |
| 2020 | $1,240 | $101,797 | $11,085 | $90,712 |
| 2019 | $1,240 | $76,162 | $0 | $0 |
| 2018 | $518 | $76,163 | $0 | $0 |
| 2017 | $518 | $13,666 | $0 | $0 |
| 2016 | -- | $13,666 | $0 | $0 |
| 2015 | $36 | $5,321 | $0 | $0 |
| 2014 | -- | $5,321 | $0 | $0 |
Property History
| Date | Event | Price | Change | Sq Ft Price |
|---|---|---|---|---|
| 05/08/2025 05/08/25 | Pending | -- | -- | -- |
| 05/06/2025 05/06/25 | For Sale | $159,900 | -- | $145 / Sq Ft |
Purchase History
| Date | Type | Sale Price | Title Company |
|---|---|---|---|
| Warranty Deed | $130,000 | None Listed On Document |
Mortgage History
| Date | Status | Loan Amount | Loan Type |
|---|---|---|---|
| Open | $90,000 | VA | |
| Closed | $90,000 | VA | |
| Previous Owner | $0 | Unknown |
Source: Northwest Iowa Regional Board of REALTORS®
MLS Number: 828584
APN: 67-8543-24-1-53-038
