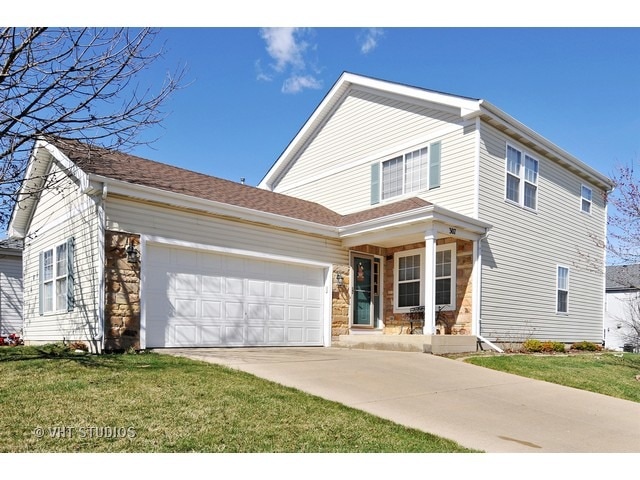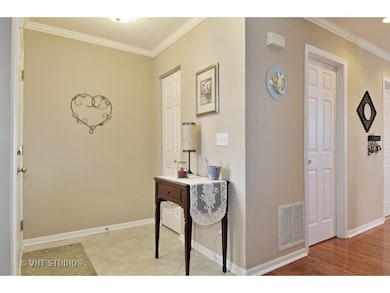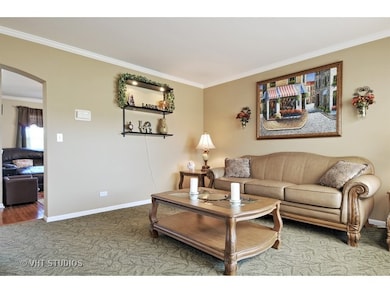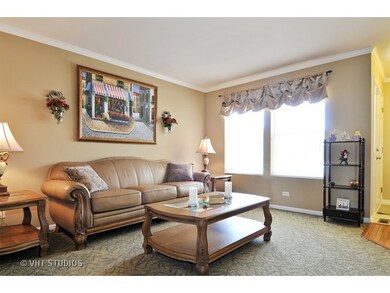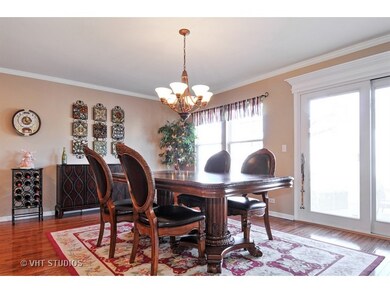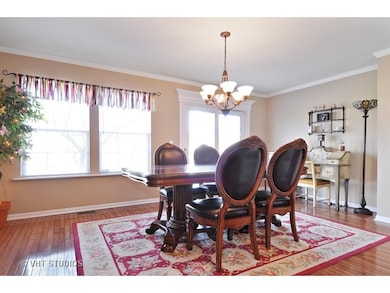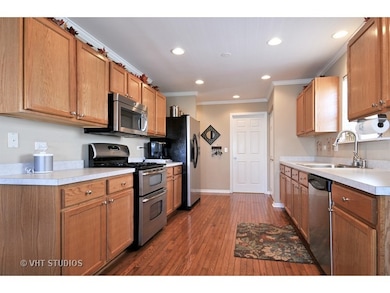
307 Waterbury Cir Oswego, IL 60543
North Oswego NeighborhoodHighlights
- Recreation Room
- Traditional Architecture
- Corner Lot
- Churchill Elementary School Rated A-
- Wood Flooring
- 2-minute walk to Ogden Falls Park
About This Home
As of March 2021Over 2,600 sf of finished living space in this beautiful, updated home in Ogden Falls and what a value! Four Bedrooms, 3.1 Baths with loads of updates. Formal Living and Dining Room w/ SGD to huge prvt patio. Separate Family Room. Loads of Hardwood flooring throughout first floor. Generous Kitchen with SS appliances and loads of workspace, adjacent Laundry/Mud Room and Half Bath complete the first floor. Master Bedroom features a walk-in closet, large, updated Bath with custom tile. Three additional generous BR's. Hall Bath is also updated with neutral tile, lighting. The basement is a dream...huge rec room with built-ins, storage and Kitchenette. The ultimate luxury Bath with custom tile detailing could make this perfect space for an in-law situation. The entire home has had custom crown and millwork installed. The roof, mechanicals, hot water heater, sump pump...all in the past few years. A list of all updates is available. Just move in and enjoy this truly beautiful home!
Last Agent to Sell the Property
@properties Christie's International Real Estate License #475131126 Listed on: 03/17/2016

Home Details
Home Type
- Single Family
Est. Annual Taxes
- $7,178
Year Built
- 1999
Lot Details
- Southern Exposure
- Corner Lot
HOA Fees
- $57 per month
Parking
- Attached Garage
- Garage Transmitter
- Garage Door Opener
- Driveway
- Parking Included in Price
- Garage Is Owned
Home Design
- Traditional Architecture
- Slab Foundation
- Asphalt Shingled Roof
- Stone Siding
- Vinyl Siding
Interior Spaces
- Primary Bathroom is a Full Bathroom
- Entrance Foyer
- Recreation Room
- Storm Screens
Kitchen
- Oven or Range
- Microwave
- Dishwasher
- Stainless Steel Appliances
- Disposal
Flooring
- Wood
- Laminate
Laundry
- Laundry on main level
- Dryer
- Washer
Finished Basement
- Basement Fills Entire Space Under The House
- Finished Basement Bathroom
Outdoor Features
- Patio
Utilities
- Forced Air Heating and Cooling System
- Heating System Uses Gas
Listing and Financial Details
- Homeowner Tax Exemptions
- $4,000 Seller Concession
Ownership History
Purchase Details
Home Financials for this Owner
Home Financials are based on the most recent Mortgage that was taken out on this home.Purchase Details
Home Financials for this Owner
Home Financials are based on the most recent Mortgage that was taken out on this home.Purchase Details
Purchase Details
Home Financials for this Owner
Home Financials are based on the most recent Mortgage that was taken out on this home.Purchase Details
Home Financials for this Owner
Home Financials are based on the most recent Mortgage that was taken out on this home.Similar Homes in the area
Home Values in the Area
Average Home Value in this Area
Purchase History
| Date | Type | Sale Price | Title Company |
|---|---|---|---|
| Quit Claim Deed | $265,000 | Attorneys Ttl Guaranty Fund | |
| Deed | $219,000 | Premier Title | |
| Interfamily Deed Transfer | -- | None Available | |
| Warranty Deed | $218,000 | First American Title | |
| Warranty Deed | $52,500 | Chicago Title Insurance Co |
Mortgage History
| Date | Status | Loan Amount | Loan Type |
|---|---|---|---|
| Open | $260,200 | FHA | |
| Previous Owner | $208,050 | New Conventional | |
| Previous Owner | $108,245 | New Conventional | |
| Previous Owner | $118,000 | Fannie Mae Freddie Mac | |
| Previous Owner | $17,000 | Unknown | |
| Previous Owner | $154,000 | Unknown | |
| Previous Owner | $142,400 | No Value Available |
Property History
| Date | Event | Price | Change | Sq Ft Price |
|---|---|---|---|---|
| 03/12/2021 03/12/21 | Sold | $265,000 | +8.2% | $152 / Sq Ft |
| 02/06/2021 02/06/21 | Pending | -- | -- | -- |
| 02/04/2021 02/04/21 | For Sale | $245,000 | +11.9% | $140 / Sq Ft |
| 05/20/2016 05/20/16 | Sold | $219,000 | -2.7% | $125 / Sq Ft |
| 03/21/2016 03/21/16 | Pending | -- | -- | -- |
| 03/17/2016 03/17/16 | For Sale | $225,000 | -- | $129 / Sq Ft |
Tax History Compared to Growth
Tax History
| Year | Tax Paid | Tax Assessment Tax Assessment Total Assessment is a certain percentage of the fair market value that is determined by local assessors to be the total taxable value of land and additions on the property. | Land | Improvement |
|---|---|---|---|---|
| 2024 | $7,178 | $95,203 | $15,246 | $79,957 |
| 2023 | $6,377 | $83,512 | $13,374 | $70,138 |
| 2022 | $6,377 | $76,617 | $12,270 | $64,347 |
| 2021 | $6,015 | $70,291 | $11,257 | $59,034 |
| 2020 | $5,819 | $67,587 | $10,824 | $56,763 |
| 2019 | $5,967 | $68,161 | $10,824 | $57,337 |
| 2018 | $5,631 | $64,163 | $10,189 | $53,974 |
| 2017 | $5,447 | $59,137 | $9,391 | $49,746 |
| 2016 | $5,206 | $56,054 | $8,901 | $47,153 |
| 2015 | $4,854 | $50,499 | $8,019 | $42,480 |
| 2014 | -- | $49,028 | $7,785 | $41,243 |
| 2013 | -- | $49,524 | $7,864 | $41,660 |
Agents Affiliated with this Home
-

Seller's Agent in 2021
James Freier
RE/MAX
(630) 362-8697
1 in this area
34 Total Sales
-

Buyer's Agent in 2021
Julie Kaczor
Baird Warner
(630) 718-3509
4 in this area
239 Total Sales
-

Seller's Agent in 2016
Rita Kula
@ Properties
(630) 634-0700
2 in this area
52 Total Sales
Map
Source: Midwest Real Estate Data (MRED)
MLS Number: MRD09168814
APN: 03-02-453-002
- 387 Essex Dr
- 700 N Sparkle Ct
- 514 Crystal Ct
- 295 Kendall Point Dr
- 826 Bohannon Cir
- 623 Lincoln Station Dr Unit 1404
- 210 Woodford Rd
- 989 Amethyst Ln
- 623 Queen Dr
- 966 Garnet Ln
- 970 Garnet Ln
- 994 Amethyst Ln
- 1676 Fredericksburg Ln
- 974 Garnet Ln
- 1741 Fredericksburg Ln
- 978 Garnet Ln
- 982 Garnet Ln
- 986 Garnet Ln
- 1056 Emerald Dr
- 1054 Emerald Dr
