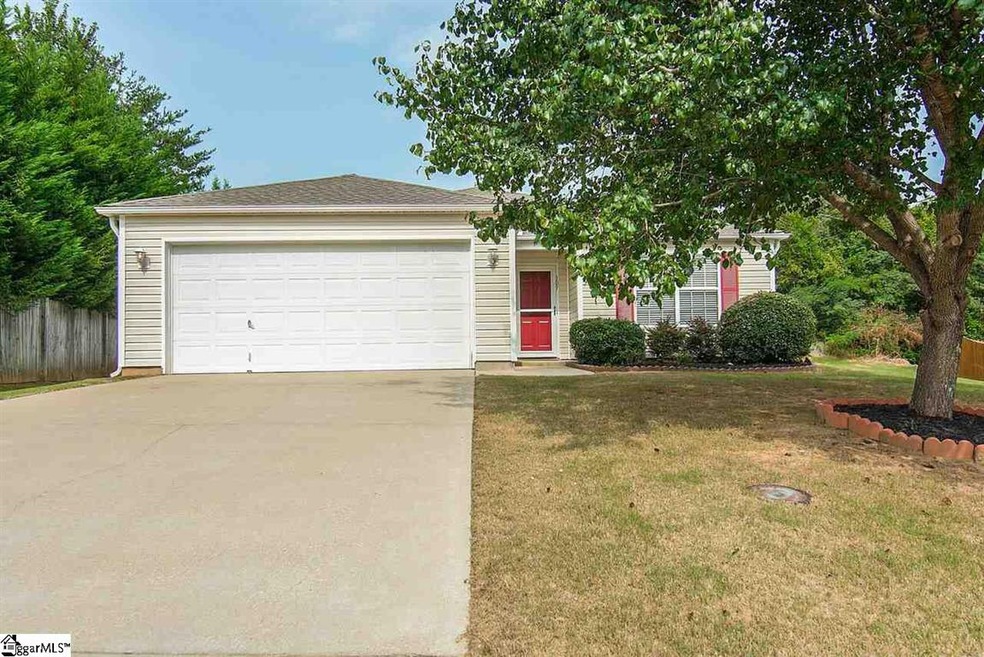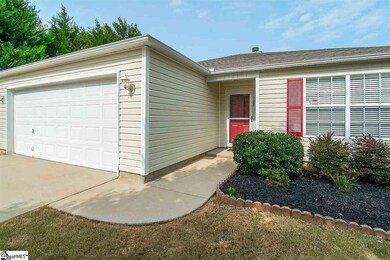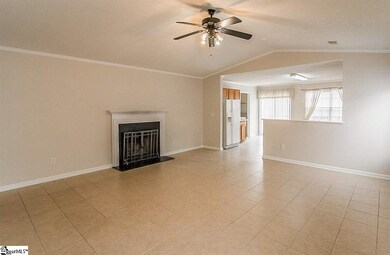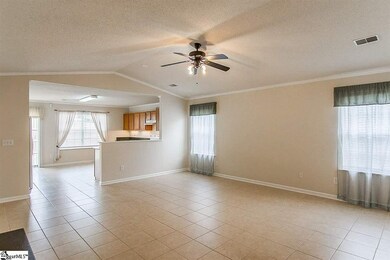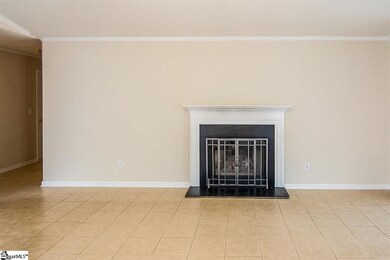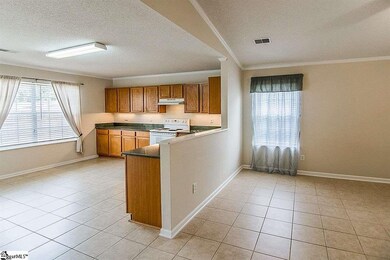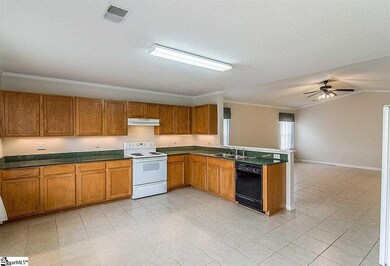
307 Winding Willow Trail Taylors, SC 29687
Highlights
- Open Floorplan
- Ranch Style House
- Wood Flooring
- Northwood Middle School Rated A
- Cathedral Ceiling
- Great Room
About This Home
As of April 2022This great 3 bedroom/2 bath can be yours! Zoned for Riverside High School. So close to Greenville, Taylors or Greer. Minutes from 385. Inside you will love the open floor plan. There is no carpet in this home! The great room has vaulted ceilings and a wood burning fireplace for cozy fall nights. The large kitchen has a breakfast area, lots of cabinet and counter space, and room for a center island if you choose. The laundry room is just off the kitchen and has a shelf for storage. The master bedroom has hardwood floors, multiple windows and its own full bath with custom walk in tiled shower. The secondary bedrooms are a good size and share the hall full bath. Outside you should bring your grill and host barbecues in your fenced in back yard. The two car garage is perfect for parking your car, or storage space. Many of the important systems have been upgraded including: Heat/Air Unit, installed new in 2019 by Eastergard and service maintained by Eastergard, Walk-In Shower, added in 2018 by Lowe’s Lawn has been maintained by Carolina Turf & Shrub, LLC (Mark Fleming), New Garage Door Motor Installed in 2018, Driveway and house pressure-washed in 2020. 10-year-batteries for smoke detectors installed in 2018 Refrigerator, washer, and dryer are available with the house. Bring your furniture and move right in!!
Last Agent to Sell the Property
Keller Williams Greenville Central License #24276 Listed on: 09/17/2020

Home Details
Home Type
- Single Family
Est. Annual Taxes
- $949
Year Built
- Built in 2002
Lot Details
- 7,841 Sq Ft Lot
- Cul-De-Sac
- Fenced Yard
- Gentle Sloping Lot
HOA Fees
- $19 Monthly HOA Fees
Home Design
- Ranch Style House
- Traditional Architecture
- Slab Foundation
- Architectural Shingle Roof
- Vinyl Siding
Interior Spaces
- 1,684 Sq Ft Home
- 1,400-1,599 Sq Ft Home
- Open Floorplan
- Popcorn or blown ceiling
- Cathedral Ceiling
- Ceiling Fan
- Wood Burning Fireplace
- Window Treatments
- Great Room
- Breakfast Room
Kitchen
- Free-Standing Electric Range
- Dishwasher
- Solid Surface Countertops
- Disposal
Flooring
- Wood
- Ceramic Tile
Bedrooms and Bathrooms
- 3 Main Level Bedrooms
- Walk-In Closet
- 2 Full Bathrooms
- Shower Only
Laundry
- Laundry Room
- Laundry on main level
- Dryer
- Washer
Attic
- Storage In Attic
- Pull Down Stairs to Attic
Home Security
- Storm Doors
- Fire and Smoke Detector
Parking
- 2 Car Attached Garage
- Garage Door Opener
Outdoor Features
- Front Porch
Schools
- Brook Glenn Elementary School
- Northwood Middle School
- Riverside High School
Utilities
- Forced Air Heating and Cooling System
- Electric Water Heater
Community Details
- 864 277 4507 HOA Mgmt HOA
- Willow Trace Subdivision
- Mandatory home owners association
Listing and Financial Details
- Assessor Parcel Number T006.00-15-002.73
Ownership History
Purchase Details
Home Financials for this Owner
Home Financials are based on the most recent Mortgage that was taken out on this home.Purchase Details
Home Financials for this Owner
Home Financials are based on the most recent Mortgage that was taken out on this home.Purchase Details
Home Financials for this Owner
Home Financials are based on the most recent Mortgage that was taken out on this home.Purchase Details
Similar Homes in Taylors, SC
Home Values in the Area
Average Home Value in this Area
Purchase History
| Date | Type | Sale Price | Title Company |
|---|---|---|---|
| Deed | $198,000 | None Available | |
| Deed | $162,000 | None Available | |
| Warranty Deed | $125,400 | None Available | |
| Deed | $113,600 | -- |
Mortgage History
| Date | Status | Loan Amount | Loan Type |
|---|---|---|---|
| Open | $192,060 | New Conventional | |
| Previous Owner | $75,000 | Credit Line Revolving | |
| Previous Owner | $129,000 | New Conventional | |
| Previous Owner | $90,525 | New Conventional | |
| Previous Owner | $100,320 | Purchase Money Mortgage |
Property History
| Date | Event | Price | Change | Sq Ft Price |
|---|---|---|---|---|
| 04/19/2022 04/19/22 | Sold | $265,000 | +8.2% | $166 / Sq Ft |
| 03/11/2022 03/11/22 | For Sale | $245,000 | +23.7% | $153 / Sq Ft |
| 10/16/2020 10/16/20 | Sold | $198,000 | 0.0% | $141 / Sq Ft |
| 09/17/2020 09/17/20 | For Sale | $198,000 | +22.2% | $141 / Sq Ft |
| 12/15/2017 12/15/17 | Sold | $162,000 | +2.9% | $116 / Sq Ft |
| 11/07/2017 11/07/17 | Pending | -- | -- | -- |
| 11/06/2017 11/06/17 | For Sale | $157,500 | -- | $113 / Sq Ft |
Tax History Compared to Growth
Tax History
| Year | Tax Paid | Tax Assessment Tax Assessment Total Assessment is a certain percentage of the fair market value that is determined by local assessors to be the total taxable value of land and additions on the property. | Land | Improvement |
|---|---|---|---|---|
| 2024 | $2,059 | $9,960 | $880 | $9,080 |
| 2023 | $2,059 | $9,960 | $880 | $9,080 |
| 2022 | $1,028 | $7,300 | $880 | $6,420 |
| 2021 | $1,121 | $7,300 | $880 | $6,420 |
| 2020 | $1,500 | $6,410 | $940 | $5,470 |
| 2019 | $3,593 | $9,610 | $1,400 | $8,210 |
| 2018 | $949 | $3,890 | $720 | $3,170 |
| 2017 | $659 | $3,890 | $720 | $3,170 |
| 2016 | $624 | $97,340 | $18,000 | $79,340 |
| 2015 | $591 | $97,340 | $18,000 | $79,340 |
| 2014 | $604 | $98,360 | $19,500 | $78,860 |
Agents Affiliated with this Home
-

Seller's Agent in 2022
Diane Blackwell
Keller Williams DRIVE
(209) 595-9630
5 in this area
111 Total Sales
-
R
Buyer's Agent in 2022
Ruby Lam
Keller Williams Greenville Central
(864) 325-6059
17 in this area
74 Total Sales
-

Seller's Agent in 2020
Connie Rice
Keller Williams Greenville Central
(864) 270-8707
6 in this area
306 Total Sales
-

Buyer's Agent in 2020
JR Grimaldo
North Group Real Estate
(864) 381-2326
3 in this area
20 Total Sales
-

Seller's Agent in 2017
Michelle Wilhite
Allen Tate - Greenville/Simp.
(864) 349-7024
3 in this area
29 Total Sales
Map
Source: Greater Greenville Association of REALTORS®
MLS Number: 1427584
APN: T006.00-15-002.73
- 3 Alewine Ct
- 110 Willow Bend Dr
- 103 Selton Place Unit FP 17 Teton A1E
- 101 Selton Place Unit FP 16 Teton B
- 3 Selton Place Unit FP 15 Teton B
- 14 Twiggs Ln Unit FP 7 Teton A1E
- 4 Twiggs Ln
- 14 Twiggs Ln
- 101 Selton Place
- 3 Selton Place
- 8 Twiggs Ln
- 12 Twiggs Ln Unit FP 8 Teton B
- 1 Twiggs Ln
- 16 Twiggs Ln
- 16 Twiggs Ln Unit FP 6 Teton A1E
- 20 Twiggs Ln Unit FP 4 Teton A1E
- 18 Twiggs Ln Unit FP 5 Teton B
- 9 Twiggs Ln Unit FP 41 Teton A1E
- 7 Twiggs Ln Unit FP 40 Teton A1E
- 3 Twiggs Ln Unit FP 38 Teton B
