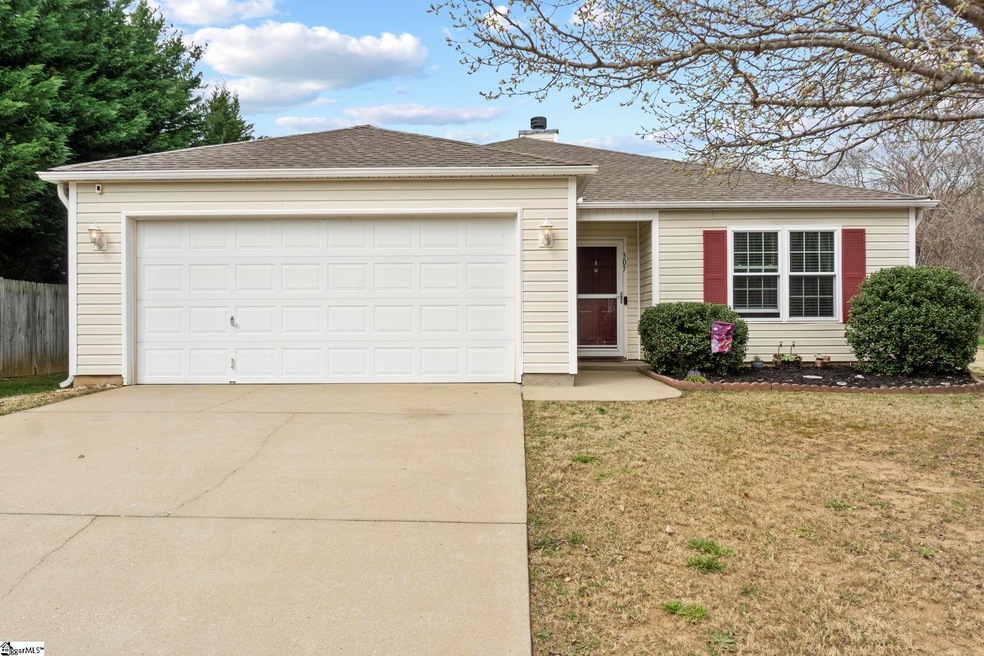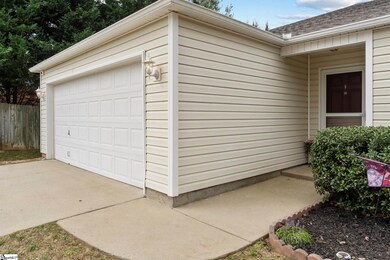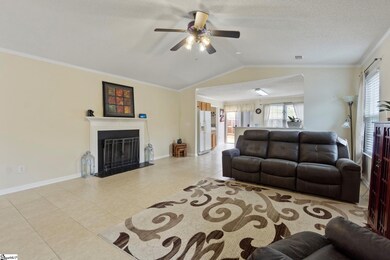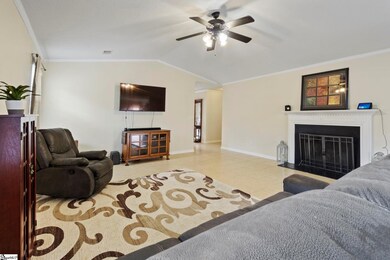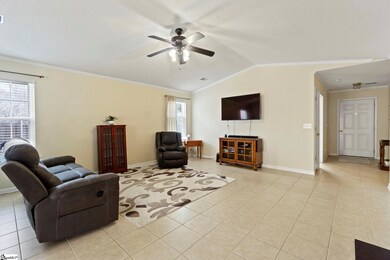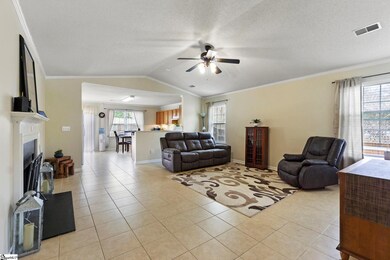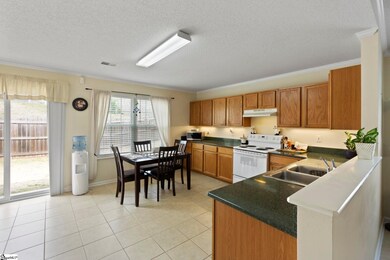
307 Winding Willow Trail Taylors, SC 29687
Highlights
- Open Floorplan
- Ranch Style House
- Wood Flooring
- Northwood Middle School Rated A
- Cathedral Ceiling
- Great Room
About This Home
As of April 2022Welcome Home! You will love this immaculate 3 bedroom 2 bath Ranch style home on a cul-de-sac lot. You will enjoy the open floor plan for entertaining family and friends. The great room has vaulted ceilings and a wood-burning fireplace for cozy winter nights. The large kitchen has a breakfast area, lots of cabinets and counter space, and room for a center island if you choose. There is a laundry room just off the kitchen with plenty of storage. The master bedroom has hardwood floors, multiple windows, and a full bath with a custom walk-in tiled shower. The secondary bedrooms are a good size and share the full hall bath. Enjoy the fenced-in backyard with your family or security for your pets. The two-car garage is perfect for parking your car or storage space. Updates include Heat/Air Unit, installed new in 2019 by Eastergard, and a Walk-In Shower added in 2018 by Lowe’s. Garage Door Motor Installed in 2018,10-year-batteries for smoke detectors installed in 2018. All new windows in Nov. 2021, New Blinds in December 2021.Bo Weavel 5 Year Termite Treatment and regular pest control. Schedule your showing today! This charming home will not last long!
Home Details
Home Type
- Single Family
Est. Annual Taxes
- $1,121
Year Built
- Built in 2002
Lot Details
- 7,841 Sq Ft Lot
- Cul-De-Sac
- Fenced Yard
- Gentle Sloping Lot
HOA Fees
- $20 Monthly HOA Fees
Home Design
- Ranch Style House
- Traditional Architecture
- Slab Foundation
- Architectural Shingle Roof
- Vinyl Siding
Interior Spaces
- 1,683 Sq Ft Home
- 1,600-1,799 Sq Ft Home
- Open Floorplan
- Cathedral Ceiling
- Ceiling Fan
- Wood Burning Fireplace
- Window Treatments
- Great Room
- Storage In Attic
- Fire and Smoke Detector
Kitchen
- Free-Standing Electric Range
- Dishwasher
- Granite Countertops
Flooring
- Wood
- Ceramic Tile
Bedrooms and Bathrooms
- 3 Main Level Bedrooms
- Walk-In Closet
- 2 Full Bathrooms
- Shower Only
Laundry
- Laundry Room
- Laundry on main level
Parking
- 2 Car Attached Garage
- Garage Door Opener
Outdoor Features
- Front Porch
Schools
- Brook Glenn Elementary School
- Northwood Middle School
- Riverside High School
Utilities
- Forced Air Heating and Cooling System
- Electric Water Heater
Community Details
- 864 277 4507 HOA
- Willow Trace Subdivision
- Mandatory home owners association
Listing and Financial Details
- Assessor Parcel Number T006.00-15-002.73
Ownership History
Purchase Details
Home Financials for this Owner
Home Financials are based on the most recent Mortgage that was taken out on this home.Purchase Details
Home Financials for this Owner
Home Financials are based on the most recent Mortgage that was taken out on this home.Purchase Details
Home Financials for this Owner
Home Financials are based on the most recent Mortgage that was taken out on this home.Purchase Details
Similar Homes in the area
Home Values in the Area
Average Home Value in this Area
Purchase History
| Date | Type | Sale Price | Title Company |
|---|---|---|---|
| Deed | $198,000 | None Available | |
| Deed | $162,000 | None Available | |
| Warranty Deed | $125,400 | None Available | |
| Deed | $113,600 | -- |
Mortgage History
| Date | Status | Loan Amount | Loan Type |
|---|---|---|---|
| Open | $192,060 | New Conventional | |
| Previous Owner | $75,000 | Credit Line Revolving | |
| Previous Owner | $129,000 | New Conventional | |
| Previous Owner | $90,525 | New Conventional | |
| Previous Owner | $100,320 | Purchase Money Mortgage |
Property History
| Date | Event | Price | Change | Sq Ft Price |
|---|---|---|---|---|
| 04/19/2022 04/19/22 | Sold | $265,000 | +8.2% | $166 / Sq Ft |
| 03/11/2022 03/11/22 | For Sale | $245,000 | +23.7% | $153 / Sq Ft |
| 10/16/2020 10/16/20 | Sold | $198,000 | 0.0% | $141 / Sq Ft |
| 09/17/2020 09/17/20 | For Sale | $198,000 | +22.2% | $141 / Sq Ft |
| 12/15/2017 12/15/17 | Sold | $162,000 | +2.9% | $116 / Sq Ft |
| 11/07/2017 11/07/17 | Pending | -- | -- | -- |
| 11/06/2017 11/06/17 | For Sale | $157,500 | -- | $113 / Sq Ft |
Tax History Compared to Growth
Tax History
| Year | Tax Paid | Tax Assessment Tax Assessment Total Assessment is a certain percentage of the fair market value that is determined by local assessors to be the total taxable value of land and additions on the property. | Land | Improvement |
|---|---|---|---|---|
| 2024 | $2,059 | $9,960 | $880 | $9,080 |
| 2023 | $2,059 | $9,960 | $880 | $9,080 |
| 2022 | $1,028 | $7,300 | $880 | $6,420 |
| 2021 | $1,121 | $7,300 | $880 | $6,420 |
| 2020 | $1,500 | $6,410 | $940 | $5,470 |
| 2019 | $3,593 | $9,610 | $1,400 | $8,210 |
| 2018 | $949 | $3,890 | $720 | $3,170 |
| 2017 | $659 | $3,890 | $720 | $3,170 |
| 2016 | $624 | $97,340 | $18,000 | $79,340 |
| 2015 | $591 | $97,340 | $18,000 | $79,340 |
| 2014 | $604 | $98,360 | $19,500 | $78,860 |
Agents Affiliated with this Home
-

Seller's Agent in 2022
Diane Blackwell
Keller Williams DRIVE
(209) 595-9630
5 in this area
111 Total Sales
-
R
Buyer's Agent in 2022
Ruby Lam
Keller Williams Greenville Central
(864) 325-6059
17 in this area
74 Total Sales
-

Seller's Agent in 2020
Connie Rice
Keller Williams Greenville Central
(864) 270-8707
6 in this area
306 Total Sales
-

Buyer's Agent in 2020
JR Grimaldo
North Group Real Estate
(864) 381-2326
3 in this area
20 Total Sales
-

Seller's Agent in 2017
Michelle Wilhite
Allen Tate - Greenville/Simp.
(864) 349-7024
3 in this area
29 Total Sales
Map
Source: Greater Greenville Association of REALTORS®
MLS Number: 1466218
APN: T006.00-15-002.73
- 3 Alewine Ct
- 110 Willow Bend Dr
- 103 Selton Place Unit FP 17 Teton A1E
- 101 Selton Place Unit FP 16 Teton B
- 3 Selton Place Unit FP 15 Teton B
- 14 Twiggs Ln Unit FP 7 Teton A1E
- 4 Twiggs Ln
- 14 Twiggs Ln
- 101 Selton Place
- 3 Selton Place
- 8 Twiggs Ln
- 12 Twiggs Ln Unit FP 8 Teton B
- 1 Twiggs Ln
- 16 Twiggs Ln
- 16 Twiggs Ln Unit FP 6 Teton A1E
- 20 Twiggs Ln Unit FP 4 Teton A1E
- 18 Twiggs Ln Unit FP 5 Teton B
- 9 Twiggs Ln Unit FP 41 Teton A1E
- 7 Twiggs Ln Unit FP 40 Teton A1E
- 3 Twiggs Ln Unit FP 38 Teton B
