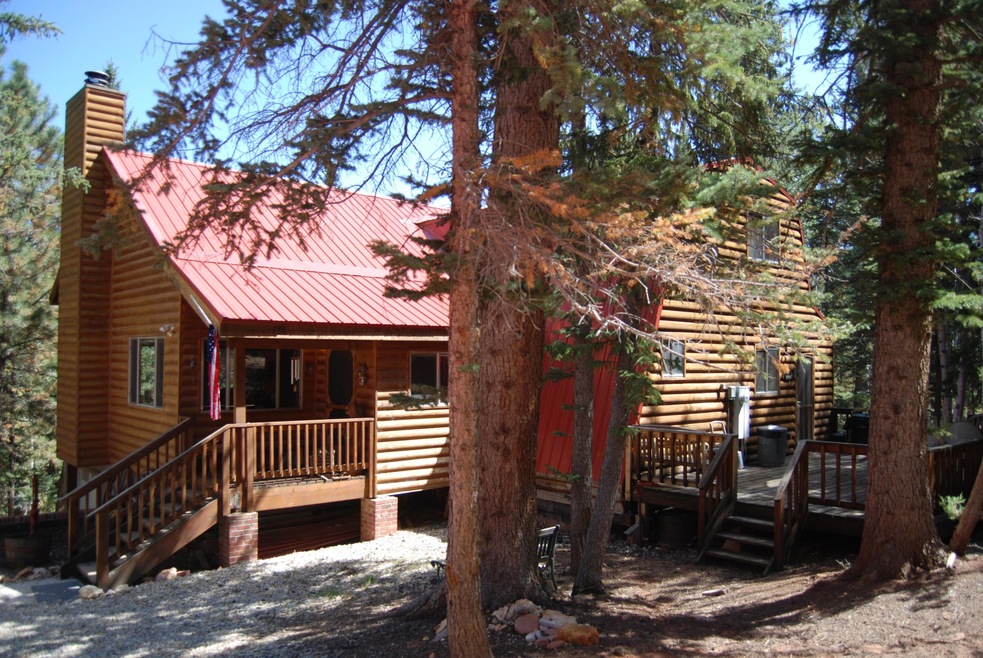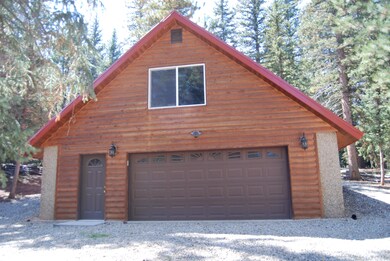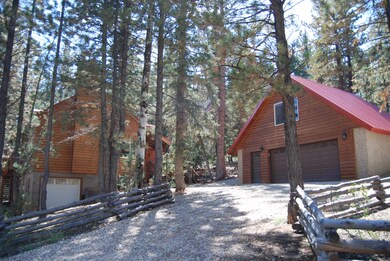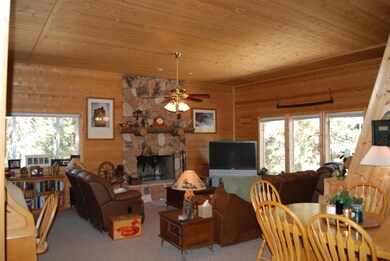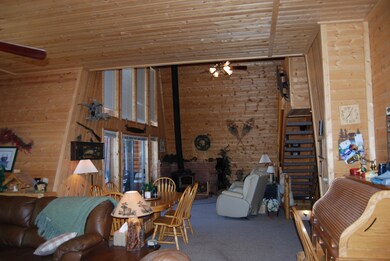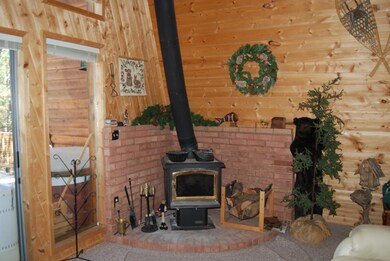
3070 E Primrose Path Duck Creek Village, UT 84762
Highlights
- Deck
- Covered patio or porch
- 3 Car Detached Garage
- Wood Burning Stove
- Separate Outdoor Workshop
- Fireplace
About This Home
As of May 2020Only once in awhile does a property as special as this come to the market. This cabin is on a property that is one-of-a-kind. The Cabin sits on .95 Acres with an extra lot next door available for $ 39K .46 Acres. Both are Loaded with Pine & Aspen trees. Each property has its own water meter. They back up to large acreage, very private. The cabin and lot is also equipped with a Well. The delightful floor plan is approx 2000 Sq Ft. 3~Bdr, 2.5~Baths. Three levels. Warm cabin feel. Wood interior. Lots of Windows. Large Stone Fireplace and a wood burning stove. Nice mixture of Carpeting & tile flooring. Stainless steel appliances. Furnace. Washer /Dryer. Fully Furnished and decorated. Turn Key. The seller will provide a list of excluded items upon an offer. Two separate garages.
Last Agent to Sell the Property
CINDY ALLEN
Coldwell Banker Majestic Mtn Realty License #5497766-SA00
Last Buyer's Agent
Lisa Taylor
Equity Real Estate (So Utah)
Home Details
Home Type
- Single Family
Est. Annual Taxes
- $2,516
Year Built
- Built in 1994
Lot Details
- 0.95 Acre Lot
- Partially Fenced Property
- Property is zoned R1
Parking
- 3 Car Detached Garage
Home Design
- Frame Construction
- Metal Roof
Interior Spaces
- 2,001 Sq Ft Home
- 3-Story Property
- ENERGY STAR Qualified Ceiling Fan
- Ceiling Fan
- Fireplace
- Wood Burning Stove
- Double Pane Windows
- Window Treatments
Kitchen
- Range
- Microwave
- Disposal
Flooring
- Wall to Wall Carpet
- Tile
Bedrooms and Bathrooms
- 3 Bedrooms
Laundry
- Dryer
- Washer
Basement
- Walk-Out Basement
- Walk-Up Access
Eco-Friendly Details
- Green Energy Fireplace or Wood Stove
Outdoor Features
- Deck
- Covered patio or porch
- Separate Outdoor Workshop
Utilities
- Cooling Available
- Forced Air Heating System
- Heating System Uses Propane
- Propane
- Well
- Water Heater
- Septic Tank
- Satellite Dish
Community Details
- Property has a Home Owners Association
- Swains Creek Pines Subdivision
Listing and Financial Details
- Assessor Parcel Number 448
Map
Home Values in the Area
Average Home Value in this Area
Property History
| Date | Event | Price | Change | Sq Ft Price |
|---|---|---|---|---|
| 05/28/2020 05/28/20 | Sold | -- | -- | -- |
| 05/14/2020 05/14/20 | Pending | -- | -- | -- |
| 07/05/2019 07/05/19 | For Sale | $415,000 | +4.3% | $181 / Sq Ft |
| 05/13/2016 05/13/16 | Sold | -- | -- | -- |
| 03/09/2016 03/09/16 | Pending | -- | -- | -- |
| 09/22/2014 09/22/14 | For Sale | $398,000 | -- | $199 / Sq Ft |
Tax History
| Year | Tax Paid | Tax Assessment Tax Assessment Total Assessment is a certain percentage of the fair market value that is determined by local assessors to be the total taxable value of land and additions on the property. | Land | Improvement |
|---|---|---|---|---|
| 2024 | $4,338 | $343,798 | $63,533 | $280,265 |
| 2023 | $3,667 | $308,679 | $55,302 | $253,377 |
| 2022 | $3,663 | $272,882 | $42,540 | $230,342 |
| 2021 | $3,219 | $360,125 | $49,900 | $310,225 |
| 2020 | $3,135 | $338,455 | $49,059 | $289,396 |
| 2019 | $2,884 | $302,715 | $49,059 | $253,656 |
| 2018 | $2,658 | $276,594 | $54,510 | $222,084 |
| 2017 | $2,776 | $276,594 | $54,510 | $222,084 |
| 2016 | $2,483 | $240,705 | $47,400 | $193,305 |
| 2015 | $2,516 | $248,582 | $40,273 | $208,309 |
| 2014 | $2,516 | $243,329 | $35,020 | $208,309 |
| 2013 | -- | $206,931 | $0 | $0 |
Mortgage History
| Date | Status | Loan Amount | Loan Type |
|---|---|---|---|
| Previous Owner | $200,000 | No Value Available | |
| Previous Owner | $100,000 | No Value Available |
Deed History
| Date | Type | Sale Price | Title Company |
|---|---|---|---|
| Grant Deed | -- | -- | |
| Grant Deed | -- | -- |
Similar Homes in Duck Creek Village, UT
Source: Iron County Board of REALTORS®
MLS Number: 69602
APN: 0114192
- 890 Primrose Path
- 920 Harris Spring Rd
- 1 Ranch Rd
- 910 N Harris Spring Rd
- 2945 Comanche Dr
- 3180/3200 Spruce Dr
- 980 Spruce Dr
- 3235 Debonair Dr
- 3215 Spruce Dr
- 1265 Ponderosa Dr
- 1190 Kim Cir
- 1275 N Piute Dr
- 1275 N Piute Dr Unit 641
- 545 Arrowhead Trail
- 175 N Apache Trail
- 530 N Grassy Trail
- 520 & 530 N Grassy Trail
- 520 N Grassy Trail
- 470 N Grassy Trail
- 130 N Apollo
