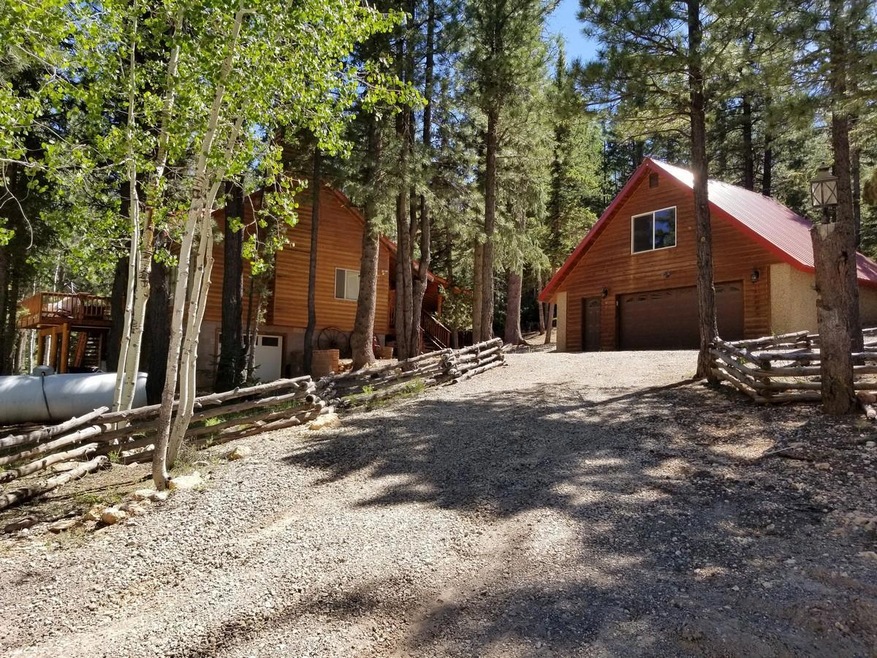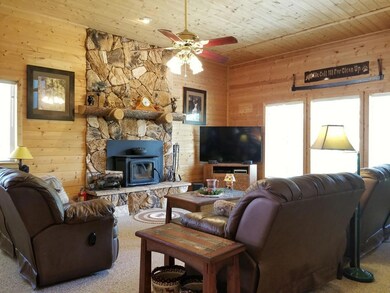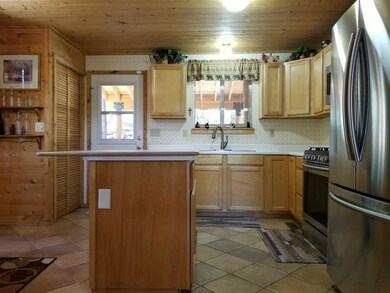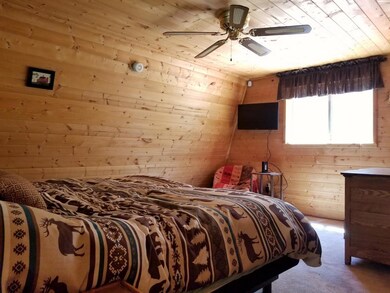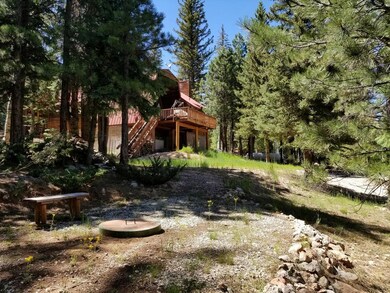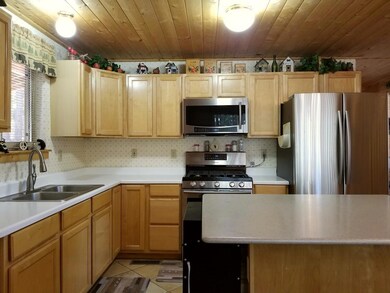
3070 E Primrose Path Duck Creek Village, UT 84762
Highlights
- Covered Deck
- Covered patio or porch
- 2 Car Detached Garage
- Wood Burning Stove
- Separate Outdoor Workshop
- Fireplace
About This Home
As of May 2020Only once in a Blue Moon does a property as special as this come to the market. This one-of-a-kind property sits on 2 lots totaling 1.41 acres & loaded with Pine & Aspen trees. The cabin has 2288 Sq Ft including 3 bds, 2.5 bths, a workshop & detached garage to store the mountain toys. The main level consists of a kitchen, 2 living areas, dining area & ¾ bath. The upper level is a private master suite with a bedroom & half bath. The main & upper levels are trimmed almost exclusively in tongue & groove providing the cabin feel in the mountains. The large windows provide plenty of natural light & the stone fireplace & wood burning stove will help provide heat & ambiance at night. The cabin is also heated by a propane furnace & electric wall heaters. The lower level has 2 bedrooms, full bth, laundry & storage area. The attached 384 sq ft workshop can double as a garage if the over-sized 660 sq ft detached garage isnt enough. There's also additional storage in the rafters of the detached garage. You wont have to ever worry about any power outages with the generator back-up. Outside you will enjoy sitting in the hot tub on the uncovered deck or BBQ under the covered deck.
3927, 2806178, 19-205207
Last Agent to Sell the Property
Coldwell Banker Majestic Mtn Realty License #5894346-AB00

Co-Listed By
Jason Ashworth
Coldwell Banker Majestic Mtn Realty License #8473837SA00
Last Buyer's Agent
Non Member
Non MLS Office
Home Details
Home Type
- Single Family
Est. Annual Taxes
- $3,134
Year Built
- Built in 1994
HOA Fees
- $32 Monthly HOA Fees
Parking
- 2 Car Detached Garage
Home Design
- Frame Construction
- Metal Roof
- Concrete Siding
- Log Siding
Interior Spaces
- 2,288 Sq Ft Home
- 2-Story Property
- ENERGY STAR Qualified Ceiling Fan
- Ceiling Fan
- Fireplace
- Wood Burning Stove
- Washer
Kitchen
- Range
- Microwave
- Dishwasher
- Disposal
Flooring
- Wall to Wall Carpet
- Tile
Bedrooms and Bathrooms
- 3 Bedrooms
Basement
- Walk-Out Basement
- Walk-Up Access
Outdoor Features
- Covered Deck
- Covered patio or porch
- Separate Outdoor Workshop
Utilities
- Cooling Available
- Forced Air Heating System
- Heating System Uses Propane
- Propane
- Water Heater
Additional Features
- Green Energy Fireplace or Wood Stove
- 1.41 Acre Lot
Community Details
- Association fees include - see remarks
- Swains Creek Subdivision
Listing and Financial Details
- Assessor Parcel Number 81-448
Map
Home Values in the Area
Average Home Value in this Area
Property History
| Date | Event | Price | Change | Sq Ft Price |
|---|---|---|---|---|
| 05/28/2020 05/28/20 | Sold | -- | -- | -- |
| 05/14/2020 05/14/20 | Pending | -- | -- | -- |
| 07/05/2019 07/05/19 | For Sale | $415,000 | +4.3% | $181 / Sq Ft |
| 05/13/2016 05/13/16 | Sold | -- | -- | -- |
| 03/09/2016 03/09/16 | Pending | -- | -- | -- |
| 09/22/2014 09/22/14 | For Sale | $398,000 | -- | $199 / Sq Ft |
Tax History
| Year | Tax Paid | Tax Assessment Tax Assessment Total Assessment is a certain percentage of the fair market value that is determined by local assessors to be the total taxable value of land and additions on the property. | Land | Improvement |
|---|---|---|---|---|
| 2024 | $4,338 | $343,798 | $63,533 | $280,265 |
| 2023 | $3,667 | $308,679 | $55,302 | $253,377 |
| 2022 | $3,663 | $272,882 | $42,540 | $230,342 |
| 2021 | $3,219 | $360,125 | $49,900 | $310,225 |
| 2020 | $3,135 | $338,455 | $49,059 | $289,396 |
| 2019 | $2,884 | $302,715 | $49,059 | $253,656 |
| 2018 | $2,658 | $276,594 | $54,510 | $222,084 |
| 2017 | $2,776 | $276,594 | $54,510 | $222,084 |
| 2016 | $2,483 | $240,705 | $47,400 | $193,305 |
| 2015 | $2,516 | $248,582 | $40,273 | $208,309 |
| 2014 | $2,516 | $243,329 | $35,020 | $208,309 |
| 2013 | -- | $206,931 | $0 | $0 |
Mortgage History
| Date | Status | Loan Amount | Loan Type |
|---|---|---|---|
| Previous Owner | $200,000 | No Value Available | |
| Previous Owner | $100,000 | No Value Available |
Deed History
| Date | Type | Sale Price | Title Company |
|---|---|---|---|
| Grant Deed | -- | -- | |
| Grant Deed | -- | -- |
Similar Homes in Duck Creek Village, UT
Source: Iron County Board of REALTORS®
MLS Number: 86778
APN: 0114192
- 890 Primrose Path
- 920 Harris Spring Rd
- 1 Ranch Rd
- 910 N Harris Spring Rd
- 2945 Comanche Dr
- 3180/3200 Spruce Dr
- 980 Spruce Dr
- 3235 Debonair Dr
- 3215 Spruce Dr
- 1265 Ponderosa Dr
- 1190 Kim Cir
- 1275 N Piute Dr
- 1275 N Piute Dr Unit 641
- 545 Arrowhead Trail
- 175 N Apache Trail
- 530 N Grassy Trail
- 520 & 530 N Grassy Trail
- 520 N Grassy Trail
- 470 N Grassy Trail
- 130 N Apollo
