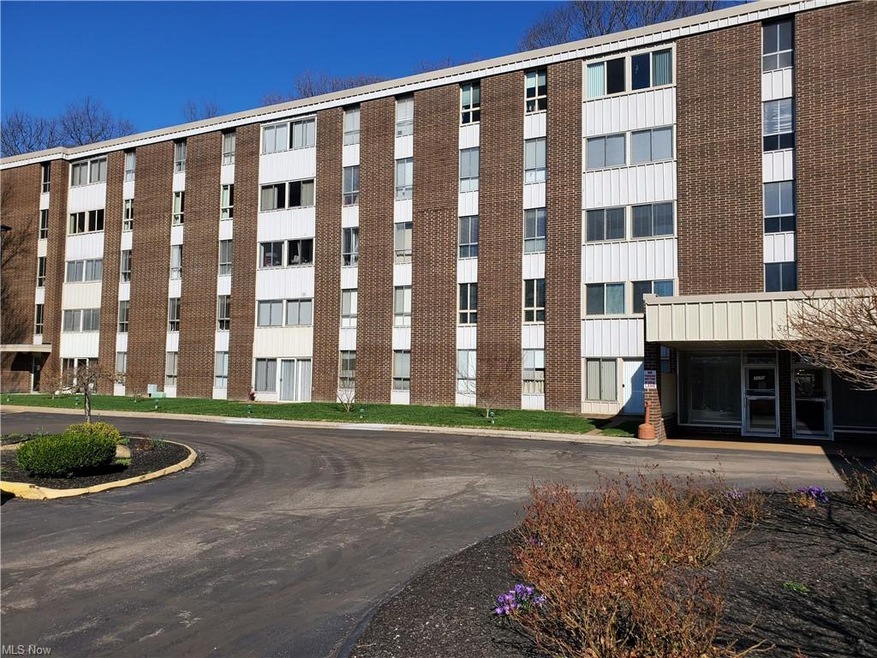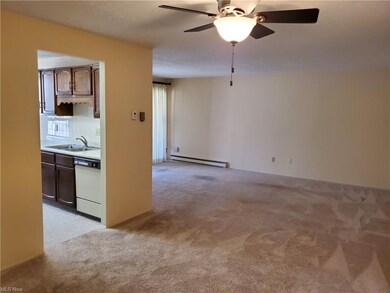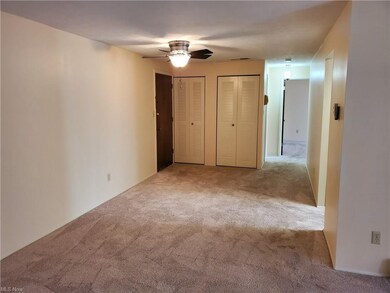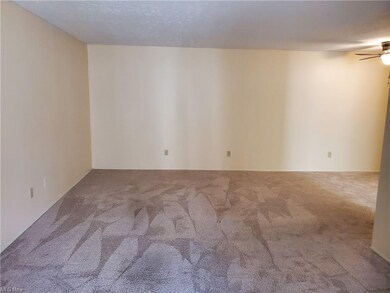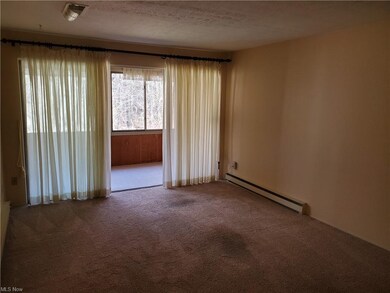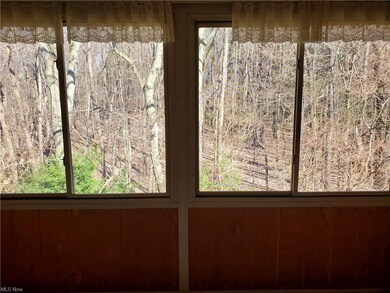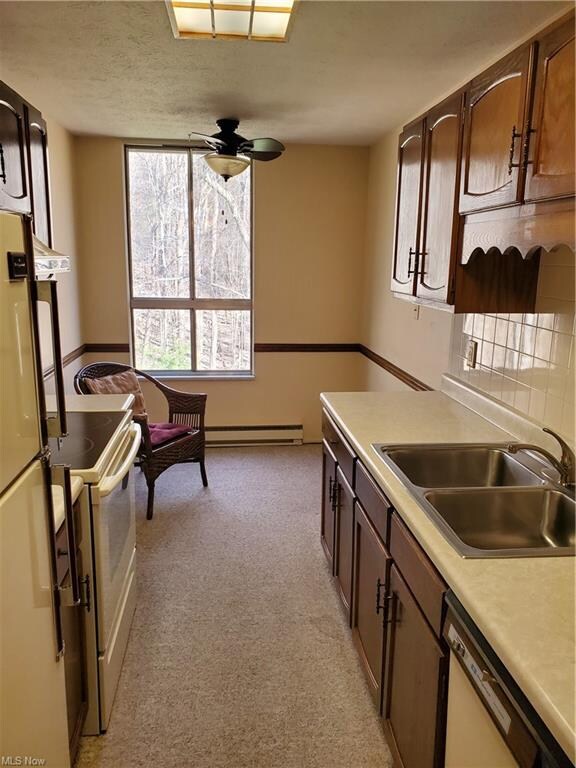
Estimated Value: $95,640 - $117,000
Highlights
- Fitness Center
- Community Pool
- 1 Car Attached Garage
- Senior Community
- Enclosed patio or porch
- Central Air
About This Home
As of April 2021Enjoy the beautiful views of Adell Durbin Park from all windows! Living and dining room combination offers open floor plan with sliders to 3 season porch. Nicely updated bath features walk in shower. Spacious master bedroom has a walk in closet plus another closet. All appliances convey. Newer electric panel.
This building is very desirable as it features the party room, two guest suites, exercise room and library.
Garage space #184, storage unit #5.
Buyer pays $500 to Silver Lake Towers at closing
Last Agent to Sell the Property
Keller Williams Chervenic Rlty License #449205 Listed on: 03/30/2021

Last Buyer's Agent
Keller Williams Chervenic Rlty License #449205 Listed on: 03/30/2021

Property Details
Home Type
- Condominium
Est. Annual Taxes
- $1,303
Year Built
- Built in 1969
Lot Details
- 1,002
Home Design
- Flat Roof Shape
- Brick Exterior Construction
Interior Spaces
- 995 Sq Ft Home
- 1-Story Property
Kitchen
- Built-In Oven
- Range
- Microwave
- Dishwasher
- Disposal
Bedrooms and Bathrooms
- 2 Main Level Bedrooms
- 1 Full Bathroom
Home Security
Parking
- 1 Car Attached Garage
- Garage Door Opener
- Assigned Parking
Outdoor Features
- Enclosed patio or porch
Utilities
- Central Air
- Baseboard Heating
Listing and Financial Details
- Assessor Parcel Number 5612438
Community Details
Overview
- Senior Community
- $491 Annual Maintenance Fee
- Maintenance fee includes Air Conditioning, Association Insurance, Electric, Exterior Building, Garage/Parking, Gas, Heat, Landscaping, Property Management, Recreation, Reserve Fund, Security System, Sewer, Snow Removal, Trash Removal, Water
- Silver Lake Towers Community
Amenities
- Common Area
- Laundry Facilities
Recreation
- Fitness Center
- Community Pool
Pet Policy
- No Pets Allowed
Security
- Fire and Smoke Detector
Ownership History
Purchase Details
Home Financials for this Owner
Home Financials are based on the most recent Mortgage that was taken out on this home.Purchase Details
Purchase Details
Purchase Details
Home Financials for this Owner
Home Financials are based on the most recent Mortgage that was taken out on this home.Purchase Details
Home Financials for this Owner
Home Financials are based on the most recent Mortgage that was taken out on this home.Purchase Details
Similar Home in Stow, OH
Home Values in the Area
Average Home Value in this Area
Purchase History
| Date | Buyer | Sale Price | Title Company |
|---|---|---|---|
| Halpin Lawrence D | $67,500 | Kingdom Title | |
| Nave Katherine | -- | None Available | |
| Kiser Family Irrevocable Trust | -- | None Listed On Document | |
| Kiser Charles D | $66,500 | None Available | |
| Hall David L | $63,500 | None Available | |
| Sekulich Mary | -- | -- |
Mortgage History
| Date | Status | Borrower | Loan Amount |
|---|---|---|---|
| Previous Owner | Kiser Charles D | $53,200 | |
| Previous Owner | Hall David L | $55,000 | |
| Previous Owner | Sekulich Mary A | $31,599 |
Property History
| Date | Event | Price | Change | Sq Ft Price |
|---|---|---|---|---|
| 04/22/2021 04/22/21 | Sold | $67,500 | 0.0% | $68 / Sq Ft |
| 04/05/2021 04/05/21 | Pending | -- | -- | -- |
| 03/30/2021 03/30/21 | For Sale | $67,500 | +1.5% | $68 / Sq Ft |
| 04/01/2019 04/01/19 | Sold | $66,500 | -1.5% | $67 / Sq Ft |
| 03/20/2019 03/20/19 | Pending | -- | -- | -- |
| 11/12/2018 11/12/18 | For Sale | $67,500 | +6.3% | $68 / Sq Ft |
| 09/22/2017 09/22/17 | Sold | $63,500 | -9.2% | $64 / Sq Ft |
| 08/31/2017 08/31/17 | Pending | -- | -- | -- |
| 08/02/2017 08/02/17 | Price Changed | $69,900 | +1.3% | $70 / Sq Ft |
| 07/31/2017 07/31/17 | For Sale | $69,000 | -- | $69 / Sq Ft |
Tax History Compared to Growth
Tax History
| Year | Tax Paid | Tax Assessment Tax Assessment Total Assessment is a certain percentage of the fair market value that is determined by local assessors to be the total taxable value of land and additions on the property. | Land | Improvement |
|---|---|---|---|---|
| 2025 | $1,319 | $22,589 | $2,625 | $19,964 |
| 2024 | $1,319 | $22,589 | $2,625 | $19,964 |
| 2023 | $1,319 | $22,589 | $2,625 | $19,964 |
| 2022 | $1,430 | $21,722 | $2,524 | $19,198 |
| 2021 | $1,284 | $21,722 | $2,524 | $19,198 |
| 2020 | $1,263 | $21,720 | $2,520 | $19,200 |
| 2019 | $1,198 | $19,210 | $2,520 | $16,690 |
| 2018 | $1,179 | $19,210 | $2,520 | $16,690 |
| 2017 | $559 | $19,210 | $2,520 | $16,690 |
| 2016 | $573 | $17,060 | $2,520 | $14,540 |
| 2015 | $559 | $17,060 | $2,520 | $14,540 |
| 2014 | $559 | $17,060 | $2,520 | $14,540 |
| 2013 | $829 | $21,650 | $2,520 | $19,130 |
Agents Affiliated with this Home
-
Susan Warren

Seller's Agent in 2021
Susan Warren
Keller Williams Chervenic Rlty
(330) 903-4822
95 in this area
289 Total Sales
-

Seller's Agent in 2017
Angie Palazzo
Cutler Real Estate
Map
Source: MLS Now
MLS Number: 4266191
APN: 56-12438
- 3070 Kent Rd Unit 508D
- 441 Trudy Ave
- 3063 Lake Rd
- 3261 Darrow Rd
- 432 N Main St
- 40 Oakhurst Dr
- 75 River Ridge Ln
- 1967 Hawthorne Ave
- 73 Falls River Dr Unit 6
- 3563 Franklin Rd
- 3560 Orchard Dr Unit C-17
- 3560 Orchard Dr Unit A22
- 3560 Orchard Dr
- 168 Munroe Falls Ave
- 3428 Hiwood Ave
- 3117 Harriet Rd
- 3444 Hiwood Ave
- 1231 Graham Rd
- 3698 Valley Forge Dr
- 2344 Issaquah St
- 3070 Kent Rd Unit 507 D
- 3070 Kent Rd
- 3070 Kent Rd Unit 510D
- 3070 Kent Rd Unit 509
- 3070 Kent Rd
- 3070 Kent Rd
- 3070 Kent Rd
- 3070 Kent Rd
- 3070 Kent Rd
- 3070 Kent Rd Unit 503
- 3070 Kent Rd
- 3070 Kent Rd
- 3070 Kent Rd Unit 412
- 3070 Kent Rd
- 3070 Kent Rd Unit 410
- 3070 Kent Rd Unit 409D
- 3070 Kent Rd
- 3070 Kent Rd Unit 407
- 3070 Kent Rd Unit 406
- 3070 Kent Rd Unit 172
