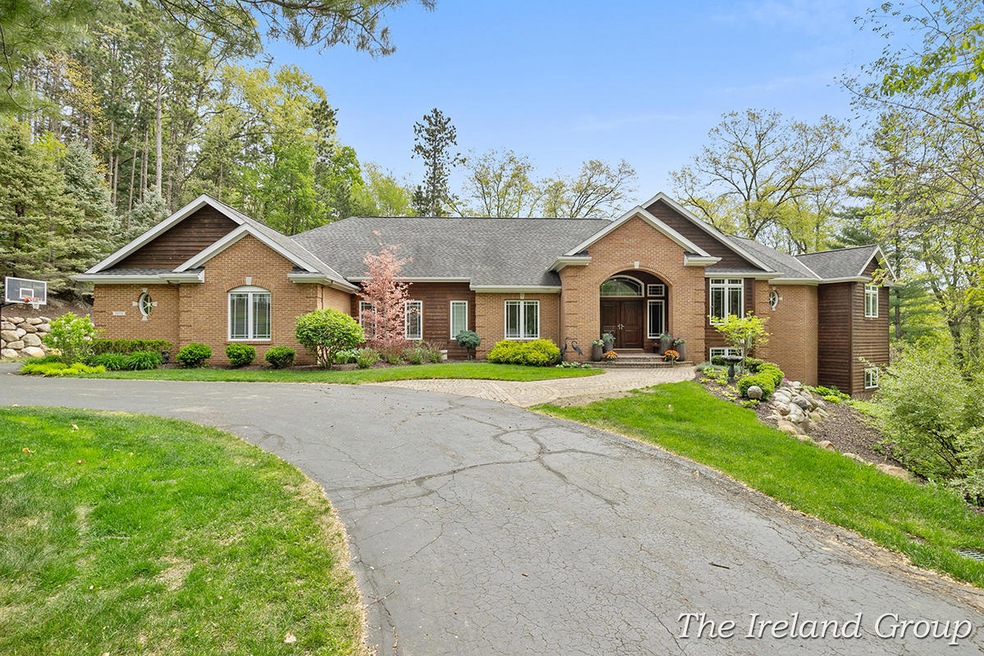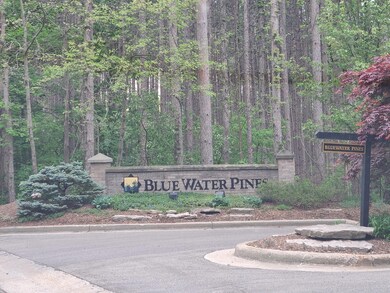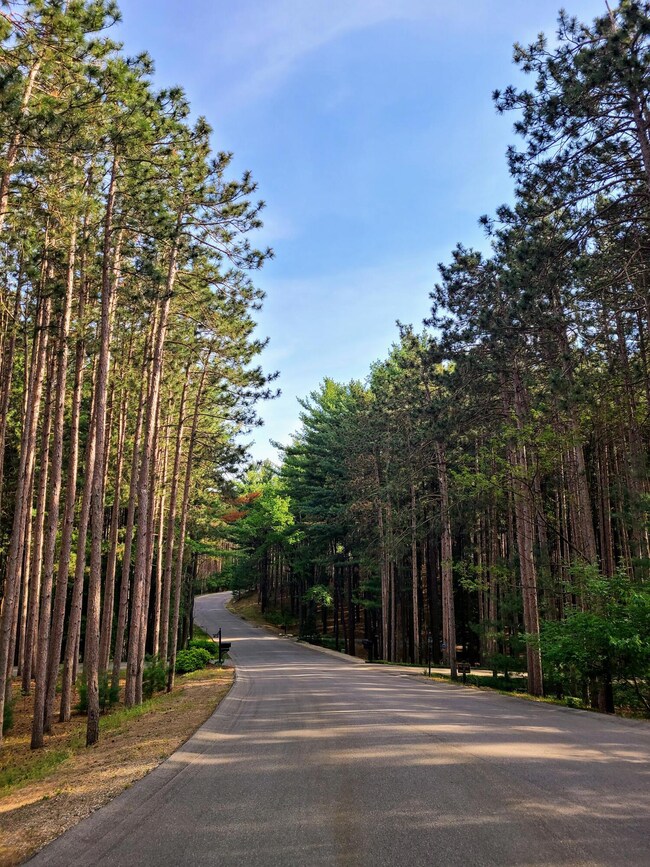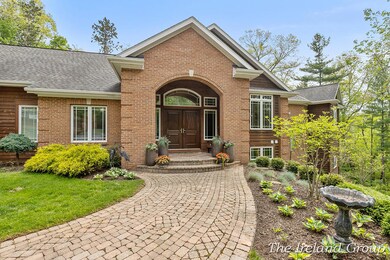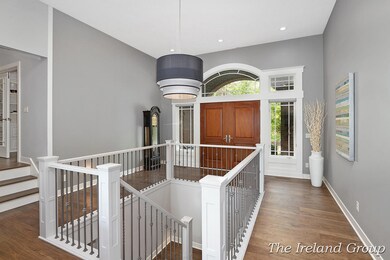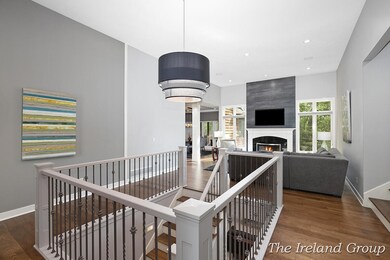
3070 Mahogany Ct NE Grand Rapids, MI 49525
Estimated Value: $912,000 - $1,162,000
Highlights
- Private Waterfront
- Home Theater
- Family Room with Fireplace
- West Oakview Elementary School Rated A-
- 1.93 Acre Lot
- Wooded Lot
About This Home
As of July 2021Beautifully updated custom built home! Forest Hills school of choice, bus picks up right in the community! Completely upgraded mechanicals in 2020, new furnaces with 4 zones UV sanitizers (2), ACs (2), water softener, 75 gallon hot water heaters (2). When you walk into this home it feels like it was built in 2020 with all the up to date stylings of this era by Gary Haisma Design. Situated on one of the most premier, private sites in Blue Water Pines with sculpted walking paths and nestled by Sunny creek. 1.9 acre wooded property with abundant wildlife. ALL THIS ON THE MAIN FLOOR: Grand vaulted ceilings in the living room entrance with dramatic fireplace, windows and inset TV. Cascading waterfall quartz center island in the kitchen with matching counters on each side, Bosch Sub Zero appliances and thoughtful detailing throughout. Craftsman style columns in the formal dining room and an additional round breakfast table area. Off the dining room is a large yet cozy screened in 3 season room with access to the deck. The primary suite has his and her closets with built-in laundry, another round sitting area with windows overlooking the woods and creek and an amazing bathroom with a 120 gallon soaking tub, updated glass and large wave tile shower, his and hers sinks, make up table and separate commode. Glass French doors to the office with built in shelves and cabinets. Jack and Jill bedrooms with gorgeous honeycomb tile flooring in the bathroom and accents in the shower. Solid hickory floors flow throughout. Attached 3 stall garage with tool area and storage racks, half bath and a shared laundry room. ALL THIS ON THE PRIVATE DOUBLE WALK OUT LEVEL: The lower level is completely private, like a home inside a home, with barn doors to provide privacy and all that is needed for a separate residence including a private exterior entrance. 2nd full kitchen with granite counters, sink, full size stove, fridge and dishwasher! 2 more bedrooms, full bathroom with steam shower, separate theatre room with 7 reclining seats, Sonos Home theater system, billiards/gaming room with custom built-in round kitchen seating, door to the circular brick patio with firepit, large separate workout room, 3rd laundry room, locking wine/gun room, an under the stairs playroom and loads of storage space. Upgraded electrical system with generator connection, all LED lighting throughout the home and outdoor holiday light plugs on a main floor switch in the closet. A pleasure to show in a popular gated community. Buyer to confirm all information is accurate.
Last Agent to Sell the Property
Tiffany Ireland
Grand Rapids Realty Listed on: 05/20/2021
Home Details
Home Type
- Single Family
Est. Annual Taxes
- $8,272
Year Built
- Built in 2002
Lot Details
- 1.93 Acre Lot
- Private Waterfront
- Property fronts a private road
- Shrub
- Lot Has A Rolling Slope
- Sprinkler System
- Wooded Lot
HOA Fees
- $92 Monthly HOA Fees
Parking
- 3 Car Attached Garage
- Garage Door Opener
Home Design
- Brick Exterior Construction
- Composition Roof
- Wood Siding
Interior Spaces
- 5,096 Sq Ft Home
- 1-Story Property
- Gas Log Fireplace
- Low Emissivity Windows
- Insulated Windows
- Window Screens
- Mud Room
- Family Room with Fireplace
- 2 Fireplaces
- Living Room with Fireplace
- Home Theater
- Sun or Florida Room
- Storm Windows
Kitchen
- Oven
- Cooktop
- Dishwasher
- Kitchen Island
Flooring
- Wood
- Ceramic Tile
Bedrooms and Bathrooms
- 5 Bedrooms | 3 Main Level Bedrooms
Laundry
- Laundry on main level
- Dryer
- Washer
Basement
- Walk-Out Basement
- Basement Fills Entire Space Under The House
Outdoor Features
- Water Access
- Patio
Utilities
- Forced Air Heating and Cooling System
- Well
- Natural Gas Water Heater
- Water Softener is Owned
- Septic System
- High Speed Internet
- Phone Available
- Cable TV Available
Community Details
- Association fees include trash, snow removal, lawn/yard care
Ownership History
Purchase Details
Home Financials for this Owner
Home Financials are based on the most recent Mortgage that was taken out on this home.Purchase Details
Home Financials for this Owner
Home Financials are based on the most recent Mortgage that was taken out on this home.Purchase Details
Similar Homes in Grand Rapids, MI
Home Values in the Area
Average Home Value in this Area
Purchase History
| Date | Buyer | Sale Price | Title Company |
|---|---|---|---|
| Harvey Margaret | $940,000 | None Available | |
| Smith Martin | $805,000 | Chicago Title Of Mi Inc | |
| Mcnew Richuard J | -- | None Available |
Mortgage History
| Date | Status | Borrower | Loan Amount |
|---|---|---|---|
| Open | Harvey Margaret | $240,000 | |
| Previous Owner | Mcnew Ii Richard J | $397,500 | |
| Previous Owner | Mcnew Ii Richard J | $417,000 | |
| Previous Owner | Mcnew Ii Richard J | $67,500 | |
| Previous Owner | Mcnew Ii Richard J | $398,000 | |
| Previous Owner | Mcnew Ii Richard J | $287,000 | |
| Previous Owner | Mcnew Ii Richard J | $322,700 |
Property History
| Date | Event | Price | Change | Sq Ft Price |
|---|---|---|---|---|
| 01/30/2025 01/30/25 | Off Market | $940,000 | -- | -- |
| 07/07/2021 07/07/21 | Sold | $940,000 | +1.6% | $184 / Sq Ft |
| 05/25/2021 05/25/21 | Pending | -- | -- | -- |
| 05/20/2021 05/20/21 | For Sale | $925,000 | +14.9% | $182 / Sq Ft |
| 03/06/2020 03/06/20 | Sold | $805,000 | +1.3% | $158 / Sq Ft |
| 02/22/2020 02/22/20 | Pending | -- | -- | -- |
| 02/11/2020 02/11/20 | For Sale | $795,000 | -- | $156 / Sq Ft |
Tax History Compared to Growth
Tax History
| Year | Tax Paid | Tax Assessment Tax Assessment Total Assessment is a certain percentage of the fair market value that is determined by local assessors to be the total taxable value of land and additions on the property. | Land | Improvement |
|---|---|---|---|---|
| 2024 | $8,447 | $405,400 | $0 | $0 |
| 2023 | $8,081 | $396,100 | $0 | $0 |
| 2022 | $10,895 | $360,300 | $0 | $0 |
| 2021 | $10,445 | $343,300 | $0 | $0 |
| 2020 | $5,853 | $340,200 | $0 | $0 |
| 2019 | $8,156 | $335,300 | $0 | $0 |
| 2018 | $7,984 | $305,700 | $0 | $0 |
| 2017 | $7,770 | $309,900 | $0 | $0 |
| 2016 | $7,487 | $287,400 | $0 | $0 |
| 2015 | -- | $287,400 | $0 | $0 |
| 2013 | -- | $256,100 | $0 | $0 |
Agents Affiliated with this Home
-
T
Seller's Agent in 2021
Tiffany Ireland
Grand Rapids Realty
-
Theresa Rodriguez
T
Buyer's Agent in 2021
Theresa Rodriguez
Epique Realty
1 in this area
64 Total Sales
-
Jason Lash
J
Buyer Co-Listing Agent in 2021
Jason Lash
EXP Realty (Wyoming) - I
(616) 821-1350
6 in this area
681 Total Sales
-
John Postma

Seller's Agent in 2020
John Postma
RE/MAX Michigan
(616) 975-5623
17 in this area
296 Total Sales
Map
Source: Southwestern Michigan Association of REALTORS®
MLS Number: 21018290
APN: 41-14-01-101-039
- 4590 3 Mile Rd NE Unit Parcel 4
- 4590 3 Mile Rd NE Unit Parcel 1
- 2665 Arbor Chase Dr NE Unit 40
- 2340 Lake Birch Ct NE
- 4160 Knapp Valley Dr NE
- 2429 Shears Crossing Ct NE Unit 49
- 3638 Atwater Hills Ct NE Unit 60
- 3310 Grand River Dr NE
- 3705 Grand River Dr NE
- 3940 Balsam Waters Dr NE
- 4692 Knapp Bluff C St NE
- 4695 Knapp Bluff St NE
- 2395 Dunnigan Ave NE
- 2389 Dunnigan Avenue Ne (Lot A)
- 2301 E Beltline Ave NE
- 2415 E Beltline Ave NE
- 4640 Catamount Trail NE Unit 19
- 4075 Yarrow Dr NE
- 3916 Grand River Dr NE
- 5420 Egypt Creek Blvd NE
- 3070 Mahogany Ct NE
- 3110 Mahogany Ct NE
- 3143 Mahogany Ct NE
- 3161 Mahogany Ct NE
- 3184 Mahogany Ct NE
- 3077 Mahogany Ct NE Unit 37
- 3115 Mahogany Ct NE
- 3138 Mahogany Ct NE Unit 41
- 4099 3 Mile Rd NE
- 4268 3 Mile Rd NE
- 4100 Mahogany Way NE
- 4100 Mahogany Way NE
- 4100 Mahogany Way Ct
- 3160 Mahogany Ct NE
- 4280 3 Mile Rd NE
- 4155 Mahogany Way NE Unit 33
- 4047 3 Mile Rd NE
- 4310 3 Mile Rd NE
- 4353 3 Mile Rd NE
- 3200 Mahogany Ct NE Unit 44
