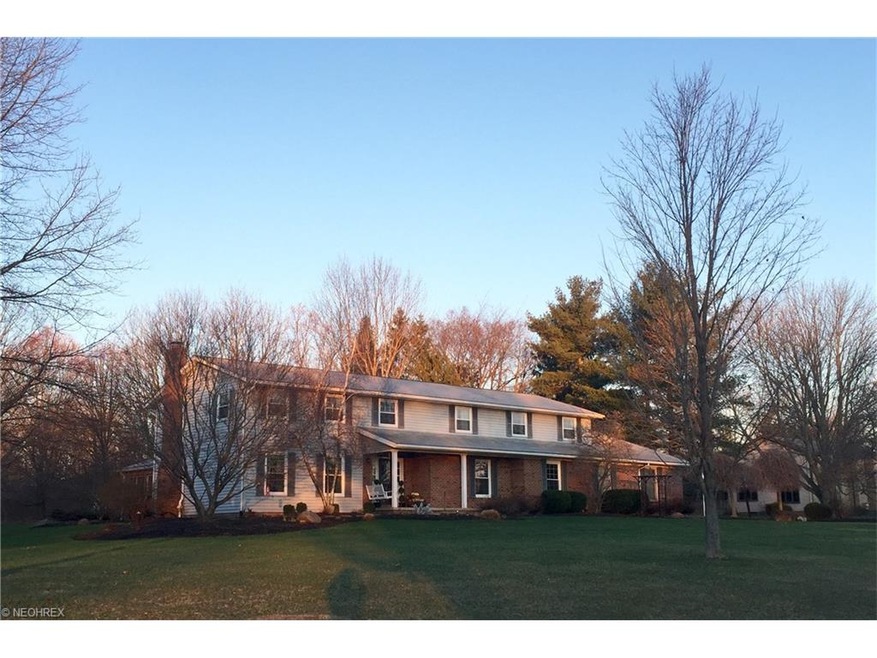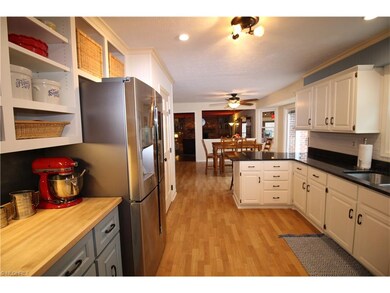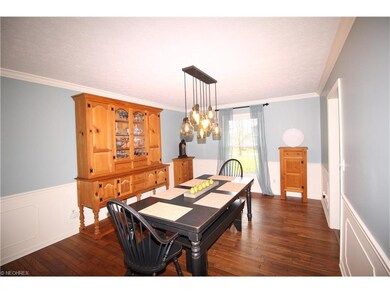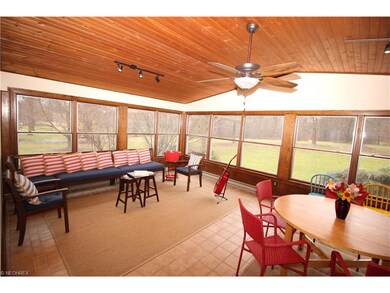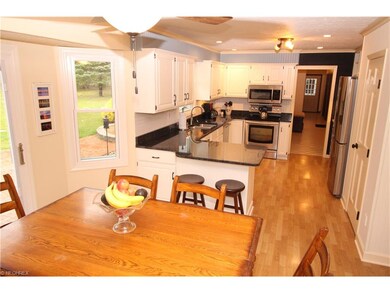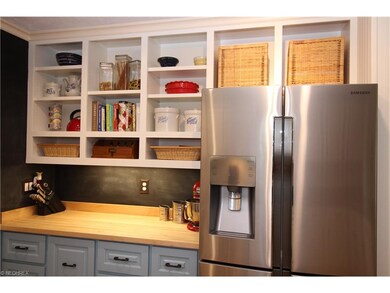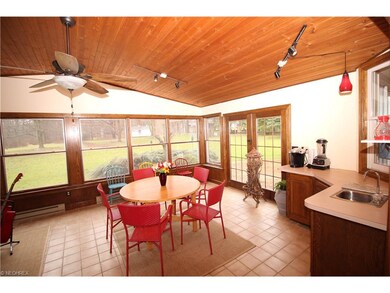
3070 Oxbow Rd Richfield, OH 44286
Highlights
- Colonial Architecture
- 1 Fireplace
- Central Air
- Richfield Elementary School Rated A-
- 4 Car Attached Garage
About This Home
As of February 2021Are you looking for a GREAT NEIGHBORHOOD? Space to spread out. STOP YOUR SEARCH! 3070 Oxbow is your next home. With 5400 sq. ft.of true living space, there's a special spot for everyone! Country living, with the city minutes away. This classic 5 bedroom home has an additional living space on the first floor for in-laws, a nanny or your favorite guests. The main floor has a true chef's kitchen, with granite counter, stainless appliances, a baking center and a walk in pantry. Fantastic entry to the deck and brick patio. The stunning formal dining room has beautiful molding and fine detail. A formal living room, family room with cozy wood burning fire place are only the beginning! There is a huge first floor playroom, large enough for a home business too! Large first floor laundry and super storage through out. Up the dramatic staircase you will find five bedrooms and ,three full baths. The master is a special retreat! Closet space galore, and again detailed molding and designer colors that are carried through the house. There is an auxiliary garage offering more parking, workshop and access to yard. Walk to top rated Revere local schools, bike in the national park,or shop in many of the premier shopping districts only minutes away. An enormous amount of landscaping, wallpaper removal and major improvements have been done over the years! All systems are newer,so move in and enjoy every square inch!!!
Last Agent to Sell the Property
Laura Gee Gershinson
Deleted Agent License #2003010753 Listed on: 03/03/2016
Last Buyer's Agent
Berkshire Hathaway HomeServices Stouffer Realty License #2004020317

Home Details
Home Type
- Single Family
Est. Annual Taxes
- $6,515
Year Built
- Built in 1977
Lot Details
- 3.47 Acre Lot
Parking
- 4 Car Attached Garage
Home Design
- Colonial Architecture
- Brick Exterior Construction
- Asphalt Roof
- Vinyl Construction Material
Interior Spaces
- 5,400 Sq Ft Home
- 2-Story Property
- 1 Fireplace
- Partially Finished Basement
Bedrooms and Bathrooms
- 6 Bedrooms
Utilities
- Central Air
- Heat Pump System
- Well
- Septic Tank
Community Details
- Farmstead Community
Listing and Financial Details
- Assessor Parcel Number 0403297
Ownership History
Purchase Details
Home Financials for this Owner
Home Financials are based on the most recent Mortgage that was taken out on this home.Purchase Details
Home Financials for this Owner
Home Financials are based on the most recent Mortgage that was taken out on this home.Purchase Details
Similar Home in Richfield, OH
Home Values in the Area
Average Home Value in this Area
Purchase History
| Date | Type | Sale Price | Title Company |
|---|---|---|---|
| Warranty Deed | $565,000 | American | |
| Survivorship Deed | $345,000 | First American Title | |
| Deed | $118,900 | -- |
Mortgage History
| Date | Status | Loan Amount | Loan Type |
|---|---|---|---|
| Open | $135,000 | New Conventional | |
| Open | $452,000 | New Conventional | |
| Previous Owner | $368,000 | New Conventional | |
| Previous Owner | $275,600 | Stand Alone Refi Refinance Of Original Loan | |
| Previous Owner | $276,000 | New Conventional | |
| Previous Owner | $230,000 | Stand Alone Second | |
| Previous Owner | $100,000 | Credit Line Revolving | |
| Previous Owner | $100,000 | Credit Line Revolving | |
| Previous Owner | $102,000 | Unknown |
Property History
| Date | Event | Price | Change | Sq Ft Price |
|---|---|---|---|---|
| 02/22/2021 02/22/21 | Sold | $565,000 | -1.7% | $106 / Sq Ft |
| 01/04/2021 01/04/21 | Pending | -- | -- | -- |
| 12/19/2020 12/19/20 | For Sale | $575,000 | +28.1% | $108 / Sq Ft |
| 05/31/2016 05/31/16 | Sold | $449,000 | -14.5% | $83 / Sq Ft |
| 05/31/2016 05/31/16 | Pending | -- | -- | -- |
| 03/03/2016 03/03/16 | For Sale | $525,000 | -- | $97 / Sq Ft |
Tax History Compared to Growth
Tax History
| Year | Tax Paid | Tax Assessment Tax Assessment Total Assessment is a certain percentage of the fair market value that is determined by local assessors to be the total taxable value of land and additions on the property. | Land | Improvement |
|---|---|---|---|---|
| 2025 | $9,846 | $189,410 | $35,298 | $154,112 |
| 2024 | $9,846 | $189,410 | $35,298 | $154,112 |
| 2023 | $9,846 | $189,410 | $35,298 | $154,112 |
| 2022 | $10,602 | $175,378 | $32,683 | $142,695 |
| 2021 | $10,545 | $176,971 | $32,683 | $144,288 |
| 2020 | $10,335 | $176,970 | $32,680 | $144,290 |
| 2019 | $8,817 | $141,570 | $30,720 | $110,850 |
| 2018 | $8,714 | $141,570 | $30,720 | $110,850 |
| 2017 | $6,698 | $141,570 | $30,720 | $110,850 |
| 2016 | $6,956 | $107,890 | $30,720 | $77,170 |
| 2015 | $6,698 | $107,890 | $30,720 | $77,170 |
| 2014 | $6,515 | $107,890 | $30,720 | $77,170 |
| 2013 | $6,753 | $113,250 | $30,720 | $82,530 |
Agents Affiliated with this Home
-
Alison Baranek

Seller's Agent in 2021
Alison Baranek
Berkshire Hathaway HomeServices Stouffer Realty
(330) 289-5444
317 Total Sales
-
L
Seller's Agent in 2016
Laura Gee Gershinson
Deleted Agent
Map
Source: MLS Now
MLS Number: 3779243
APN: 04-03297
- 3443 Aegean Dr
- 3823 Richlawn Rd
- 2558 Brecksville Rd
- 3528 Scotswood Cir
- 2110 Charles Ln
- 2562 Gianni Way
- 2201 Charles Ln
- 3196 Shade Rd
- 3116 Aviemore Way
- 3601 Chapelton Ct
- 2917 W Bath Rd
- 4025 Meadowvale Ct
- 3123 Aviemore Way
- 1302 Hillandale Dr
- 4306 Bridle Trail
- 3371 Brecksville Rd
- 3691 Summerfield Ln
- 2450 Laurel Valley Dr
- 2835 Southern Rd
- 4432 Ira Rd
