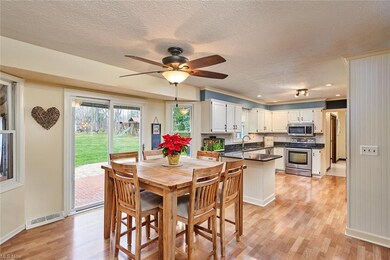
3070 Oxbow Rd Richfield, OH 44286
Highlights
- View of Trees or Woods
- Colonial Architecture
- 1 Fireplace
- Richfield Elementary School Rated A-
- Wooded Lot
- 4 Car Attached Garage
About This Home
As of February 20216 Bedroom, 4.5 Bath Colonial on Private 3.47 acres within the Farmstead neighborhood. Great 1st floor in-law suite. 4 car attached garage. Many recent improvements. Within walking distance to Revere Schools. Showings to begin on Saturday 12/19.
Last Agent to Sell the Property
Berkshire Hathaway HomeServices Stouffer Realty License #2004020317 Listed on: 12/16/2020

Last Buyer's Agent
Berkshire Hathaway HomeServices Stouffer Realty License #2004020317 Listed on: 12/16/2020

Home Details
Home Type
- Single Family
Est. Annual Taxes
- $8,817
Year Built
- Built in 1977
Lot Details
- 3.47 Acre Lot
- Wooded Lot
Parking
- 4 Car Attached Garage
Home Design
- Colonial Architecture
- Brick Exterior Construction
- Asphalt Roof
- Vinyl Construction Material
Interior Spaces
- 2-Story Property
- 1 Fireplace
- Views of Woods
- Partially Finished Basement
- Basement Fills Entire Space Under The House
- Fire and Smoke Detector
Kitchen
- Range<<rangeHoodToken>>
- <<microwave>>
- Dishwasher
- Disposal
Bedrooms and Bathrooms
- 6 Bedrooms | 1 Main Level Bedroom
Outdoor Features
- Patio
Utilities
- Forced Air Heating and Cooling System
- Heating System Uses Gas
- Well
- Water Softener
- Septic Tank
Community Details
- Farmstead Community
Listing and Financial Details
- Assessor Parcel Number 0403297
Ownership History
Purchase Details
Home Financials for this Owner
Home Financials are based on the most recent Mortgage that was taken out on this home.Purchase Details
Home Financials for this Owner
Home Financials are based on the most recent Mortgage that was taken out on this home.Purchase Details
Similar Home in Richfield, OH
Home Values in the Area
Average Home Value in this Area
Purchase History
| Date | Type | Sale Price | Title Company |
|---|---|---|---|
| Warranty Deed | $565,000 | American | |
| Survivorship Deed | $345,000 | First American Title | |
| Deed | $118,900 | -- |
Mortgage History
| Date | Status | Loan Amount | Loan Type |
|---|---|---|---|
| Open | $135,000 | New Conventional | |
| Open | $452,000 | New Conventional | |
| Previous Owner | $368,000 | New Conventional | |
| Previous Owner | $275,600 | Stand Alone Refi Refinance Of Original Loan | |
| Previous Owner | $276,000 | New Conventional | |
| Previous Owner | $230,000 | Stand Alone Second | |
| Previous Owner | $100,000 | Credit Line Revolving | |
| Previous Owner | $100,000 | Credit Line Revolving | |
| Previous Owner | $102,000 | Unknown |
Property History
| Date | Event | Price | Change | Sq Ft Price |
|---|---|---|---|---|
| 02/22/2021 02/22/21 | Sold | $565,000 | -1.7% | $106 / Sq Ft |
| 01/04/2021 01/04/21 | Pending | -- | -- | -- |
| 12/19/2020 12/19/20 | For Sale | $575,000 | +28.1% | $108 / Sq Ft |
| 05/31/2016 05/31/16 | Sold | $449,000 | -14.5% | $83 / Sq Ft |
| 05/31/2016 05/31/16 | Pending | -- | -- | -- |
| 03/03/2016 03/03/16 | For Sale | $525,000 | -- | $97 / Sq Ft |
Tax History Compared to Growth
Tax History
| Year | Tax Paid | Tax Assessment Tax Assessment Total Assessment is a certain percentage of the fair market value that is determined by local assessors to be the total taxable value of land and additions on the property. | Land | Improvement |
|---|---|---|---|---|
| 2025 | $9,846 | $189,410 | $35,298 | $154,112 |
| 2024 | $9,846 | $189,410 | $35,298 | $154,112 |
| 2023 | $9,846 | $189,410 | $35,298 | $154,112 |
| 2022 | $10,602 | $175,378 | $32,683 | $142,695 |
| 2021 | $10,545 | $176,971 | $32,683 | $144,288 |
| 2020 | $10,335 | $176,970 | $32,680 | $144,290 |
| 2019 | $8,817 | $141,570 | $30,720 | $110,850 |
| 2018 | $8,714 | $141,570 | $30,720 | $110,850 |
| 2017 | $6,698 | $141,570 | $30,720 | $110,850 |
| 2016 | $6,956 | $107,890 | $30,720 | $77,170 |
| 2015 | $6,698 | $107,890 | $30,720 | $77,170 |
| 2014 | $6,515 | $107,890 | $30,720 | $77,170 |
| 2013 | $6,753 | $113,250 | $30,720 | $82,530 |
Agents Affiliated with this Home
-
Alison Baranek

Seller's Agent in 2021
Alison Baranek
Berkshire Hathaway HomeServices Stouffer Realty
(330) 289-5444
317 Total Sales
-
L
Seller's Agent in 2016
Laura Gee Gershinson
Deleted Agent
Map
Source: MLS Now
MLS Number: 4245643
APN: 04-03297
- 3443 Aegean Dr
- 3823 Richlawn Rd
- 2558 Brecksville Rd
- 3528 Scotswood Cir
- 2110 Charles Ln
- 2562 Gianni Way
- 2201 Charles Ln
- 3196 Shade Rd
- 3116 Aviemore Way
- 3601 Chapelton Ct
- 2917 W Bath Rd
- 4025 Meadowvale Ct
- 3123 Aviemore Way
- 1302 Hillandale Dr
- 4306 Bridle Trail
- 3371 Brecksville Rd
- 3691 Summerfield Ln
- 2450 Laurel Valley Dr
- 2835 Southern Rd
- 4432 Ira Rd






