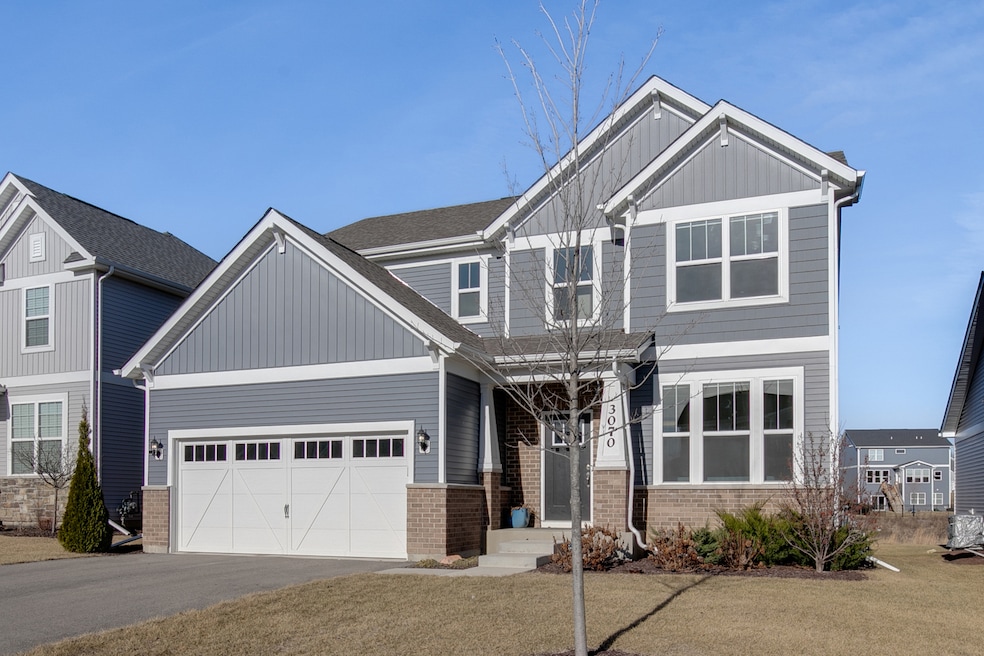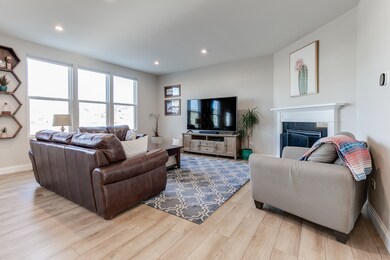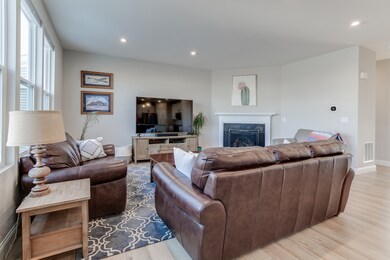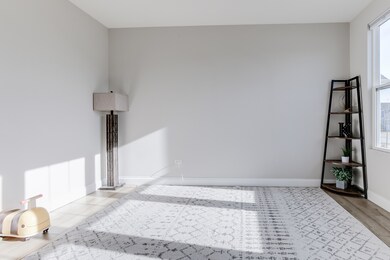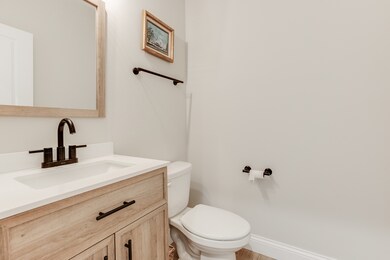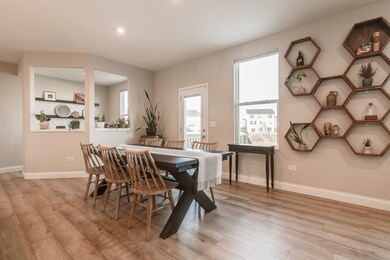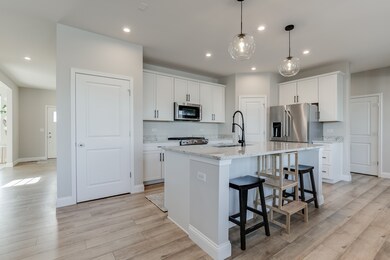
3070 Semple Way Mundelein, IL 60060
Ivanhoe NeighborhoodHighlights
- Open Floorplan
- Property is near a park
- Bonus Room
- Fremont Intermediate School Rated A-
- Full Attic
- Granite Countertops
About This Home
As of April 2025Prepare to fall in love with this absolutely gorgeous Sheldon Woods home! Built in 2022, no detail was overlooked in its construction. With a perfect blend of style, comfort, and function, this property offers an open floor plan that seamlessly connects all living spaces. The main floor features recessed lighting throughout, highlighting the beautiful LVT flooring. The open kitchen is a chef's dream with ample counter space, stainless steel appliances, and plenty of storage, including a pantry. The upper level boasts three spacious, carpeted bedrooms, each with its own walk-in closet. There's also a versatile bonus room that could serve as a fourth bedroom, play area, or gym. Additional features include an oversized garage, 2nd floor laundry, office space adjacent to the kitchen and a large, unfinished basement with rough-in for bathroom. Home is located in close proximity to the neighborhood playground and is conveniently nearby stores such as Target and Home Depot, making errands quick and easy. Fremont Elementary and Middle School; Mundelein High School. Don't miss the opportunity for it to be yours!
Last Agent to Sell the Property
Blue Fence Real Estate Inc. License #475163678 Listed on: 02/11/2025
Home Details
Home Type
- Single Family
Est. Annual Taxes
- $13,167
Year Built
- Built in 2022
Lot Details
- 6,534 Sq Ft Lot
- Property has an invisible fence for dogs
- Paved or Partially Paved Lot
HOA Fees
- $67 Monthly HOA Fees
Parking
- 2 Car Garage
- Driveway
Home Design
- Asphalt Roof
- Concrete Perimeter Foundation
Interior Spaces
- 2,610 Sq Ft Home
- 2-Story Property
- Open Floorplan
- Gas Log Fireplace
- Blinds
- Family Room with Fireplace
- Living Room
- Dining Room
- Bonus Room
- Full Attic
- Carbon Monoxide Detectors
Kitchen
- Range
- Microwave
- Dishwasher
- Granite Countertops
Flooring
- Carpet
- Vinyl
Bedrooms and Bathrooms
- 3 Bedrooms
- 3 Potential Bedrooms
- Dual Sinks
- Separate Shower
Laundry
- Laundry Room
- Dryer
- Washer
Basement
- Basement Fills Entire Space Under The House
- Sump Pump
Location
- Property is near a park
Schools
- Fremont Elementary School
- Fremont Middle School
- Mundelein Cons High School
Utilities
- Central Air
- Heating System Uses Natural Gas
- Lake Michigan Water
- Electric Water Heater
Community Details
- Mercer
Listing and Financial Details
- Homeowner Tax Exemptions
Ownership History
Purchase Details
Home Financials for this Owner
Home Financials are based on the most recent Mortgage that was taken out on this home.Purchase Details
Home Financials for this Owner
Home Financials are based on the most recent Mortgage that was taken out on this home.Similar Homes in Mundelein, IL
Home Values in the Area
Average Home Value in this Area
Purchase History
| Date | Type | Sale Price | Title Company |
|---|---|---|---|
| Warranty Deed | $572,000 | Chicago Title | |
| Special Warranty Deed | $540,000 | Pgp Title |
Mortgage History
| Date | Status | Loan Amount | Loan Type |
|---|---|---|---|
| Open | $457,600 | New Conventional | |
| Previous Owner | $269,704 | No Value Available |
Property History
| Date | Event | Price | Change | Sq Ft Price |
|---|---|---|---|---|
| 04/30/2025 04/30/25 | Sold | $572,000 | -2.2% | $219 / Sq Ft |
| 03/18/2025 03/18/25 | Pending | -- | -- | -- |
| 03/13/2025 03/13/25 | Price Changed | $585,000 | -1.7% | $224 / Sq Ft |
| 02/11/2025 02/11/25 | For Sale | $595,000 | +10.2% | $228 / Sq Ft |
| 08/05/2022 08/05/22 | Sold | $539,704 | +4.4% | $207 / Sq Ft |
| 11/17/2021 11/17/21 | Pending | -- | -- | -- |
| 11/17/2021 11/17/21 | For Sale | $516,833 | -- | $198 / Sq Ft |
Tax History Compared to Growth
Tax History
| Year | Tax Paid | Tax Assessment Tax Assessment Total Assessment is a certain percentage of the fair market value that is determined by local assessors to be the total taxable value of land and additions on the property. | Land | Improvement |
|---|---|---|---|---|
| 2024 | $13,167 | $166,608 | $37,219 | $129,389 |
| 2023 | $13,167 | $152,655 | $34,102 | $118,553 |
| 2022 | $4,712 | $51,354 | $12,463 | $38,891 |
Agents Affiliated with this Home
-
Ashley Knollenberg
A
Seller's Agent in 2025
Ashley Knollenberg
Blue Fence Real Estate Inc.
1 in this area
22 Total Sales
-
AJ|Abhijit Leekha

Buyer's Agent in 2025
AJ|Abhijit Leekha
Property Economics Inc.
(630) 283-2111
3 in this area
650 Total Sales
-
Nick Solano

Seller's Agent in 2022
Nick Solano
Twin Vines Real Estate Svcs
(630) 427-5444
60 in this area
1,067 Total Sales
-
Exclusive Agency
E
Buyer's Agent in 2022
Exclusive Agency
NON MEMBER
(630) 955-0353
Map
Source: Midwest Real Estate Data (MRED)
MLS Number: 12287092
APN: 10-22-204-019
- 1237 Kessler Dr
- 1157 Kessler Dr
- 1217 Kessler Dr
- 1207 Kessler Dr
- 1114 Joice Ln
- 1104 Joice Ln
- 1177 Kessler Dr
- 1167 Kessler Dr
- 1093 Joice Ln
- 1084 Joice Ln
- 11113 Joice Ln
- 1046 Kessler Dr
- 1056 Kessler Dr
- 1066 Kessler Dr
- 1067 Kessler Dr
- 1077 Kessler Dr
- 2856 Kessler Dr
- 2868 Kessler Dr
- 28884 N Il Route 83
- 2830 Kessler Dr
