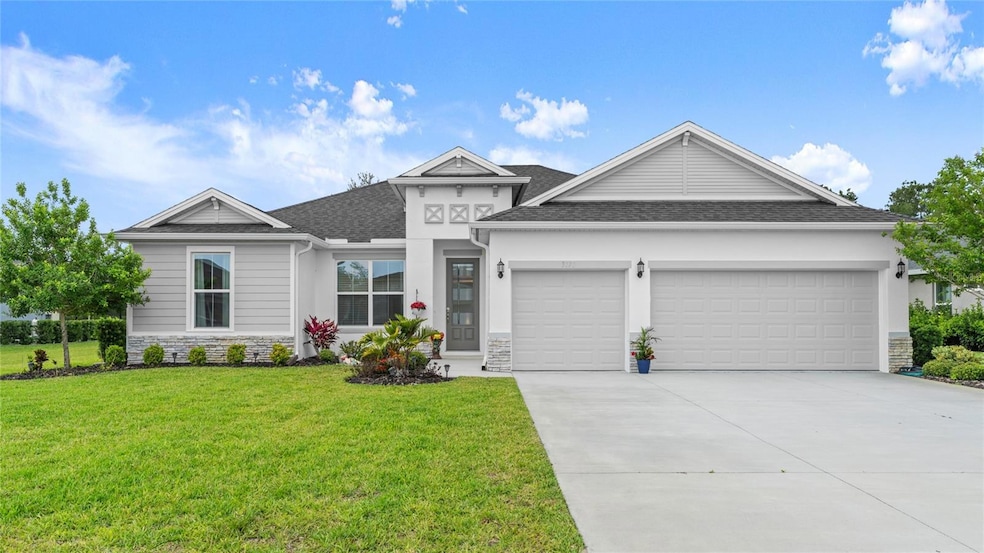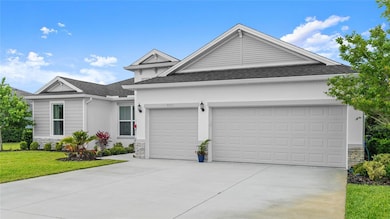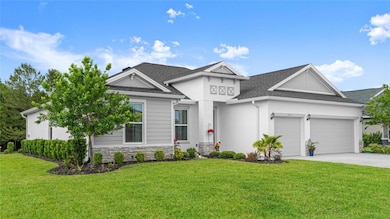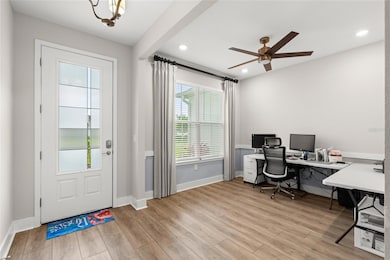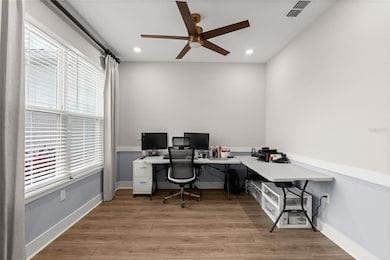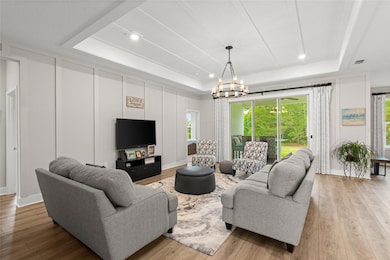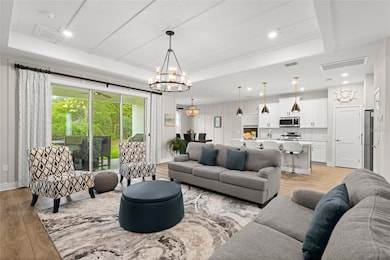3070 Silvermines Ave Ormond Beach, FL 32174
Halifax Plantation NeighborhoodEstimated payment $3,274/month
Highlights
- Open Floorplan
- 3 Car Attached Garage
- Tile Flooring
- Home Office
- Living Room
- Central Heating and Cooling System
About This Home
Welcome to 3070 Silvermines Avenue an upgraded, move-in-ready home nestled in the sought-after Halifax Plantation community. Originally the builder's model, this 2021-built residence offers a thoughtfully designed split floor plan with four bedrooms, three bathrooms, a versatile flex room, and a spacious three-car garage. Inside, you'll find 10-foot ceilings, upgraded lighting, and subtle custom touches like added trim and millwork in the main living areas and primary suite adding just the right amount of character. The open-concept layout is light and airy, anchored by a stylish two-tone kitchen with a contrasting island, 42'' upper cabinets, soft-close drawers, quartz countertops, a tile backsplash, and a large walk-in pantry with extra storage space. The bathrooms each showcase unique tile selections paired with quartz countertops and upgraded light fixtures, giving every space its own personality. The primary suite features a tray ceiling, custom drapery, and a well-appointed en-suite bathroom with wood cabinetry, quartz countertops, a frameless walk-in shower with a transom window, and a spacious walk-in closet. A second en-suite bedroom offers a private retreat, featuring its own upgraded bathroom with glass tile flooring, a tiled walk-in shower, quartz countertops, and a vanity with cabinet storage below. Sliding glass doors from the main living area lead to a covered lanai, offering a seamless transition to outdoor living and peaceful views of Tee Box 16, providing a quiet, green backdrop with no rear neighbors. Tucked within the scenic, oak-lined community of Halifax Plantation, this home enjoys access to a semi-private lifestyle with golf, clay tennis courts, a junior Olympic-size pool, fitness center, and dining at The Tavern and Pub. Located just minutes from the beaches of Ormond by the Sea and Flagler Beach, as well as the natural beauty of Tomoka, Bulow Creek, and North Peninsula State Parks, this home offers both convenience and connection to the best of Florida's coastal lifestyle. Welcome home!
Roof 2021 | HVAC 2021 | Hot Water Heater 2021. Square footage received from tax rolls. All information recorded in the MLS intended to be accurate but cannot be guaranteed.
Listing Agent
REALTY PROS ASSURED Brokerage Phone: 386-677-7653 License #336844 Listed on: 10/20/2025

Home Details
Home Type
- Single Family
Est. Annual Taxes
- $7,027
Year Built
- Built in 2021
Lot Details
- 0.3 Acre Lot
- North Facing Home
- Property is zoned R1
HOA Fees
- $65 Monthly HOA Fees
Parking
- 3 Car Attached Garage
- 3 Carport Spaces
Home Design
- Slab Foundation
- Shingle Roof
- Block Exterior
- Stucco
Interior Spaces
- 2,111 Sq Ft Home
- Open Floorplan
- Living Room
- Dining Room
- Home Office
- Laundry in unit
Kitchen
- Microwave
- Dishwasher
- Disposal
Flooring
- Carpet
- Laminate
- Tile
Bedrooms and Bathrooms
- 4 Bedrooms
- 3 Full Bathrooms
Utilities
- Central Heating and Cooling System
- Electric Water Heater
- Cable TV Available
Community Details
- Halifax Plantation Association, Phone Number (386) 275-1087
- Halifax Plantation Un II Subdivision
Listing and Financial Details
- Visit Down Payment Resource Website
- Legal Lot and Block 13 / 13-31-1
- Assessor Parcel Number 3138-03-00-0130
Map
Home Values in the Area
Average Home Value in this Area
Tax History
| Year | Tax Paid | Tax Assessment Tax Assessment Total Assessment is a certain percentage of the fair market value that is determined by local assessors to be the total taxable value of land and additions on the property. | Land | Improvement |
|---|---|---|---|---|
| 2026 | $7,133 | $436,257 | -- | -- |
| 2025 | $7,133 | $436,257 | -- | -- |
| 2024 | $7,376 | $423,963 | $75,000 | $348,963 |
| 2023 | $7,376 | $399,804 | $73,000 | $326,804 |
| 2022 | $6,831 | $358,492 | $73,000 | $285,492 |
| 2021 | $1,337 | $68,500 | $68,500 | $0 |
| 2020 | $87 | $4,470 | $4,470 | $0 |
Property History
| Date | Event | Price | List to Sale | Price per Sq Ft |
|---|---|---|---|---|
| 01/22/2026 01/22/26 | Price Changed | $505,000 | -2.9% | $239 / Sq Ft |
| 10/20/2025 10/20/25 | For Sale | $520,000 | -- | $246 / Sq Ft |
Purchase History
| Date | Type | Sale Price | Title Company |
|---|---|---|---|
| Warranty Deed | $515,000 | None Listed On Document | |
| Warranty Deed | $515,000 | None Listed On Document | |
| Warranty Deed | $100 | Bilzin Sumberg Baena Price & A | |
| Warranty Deed | $100 | None Listed On Document | |
| Warranty Deed | $700,000 | Professional Title | |
| Warranty Deed | $700,000 | Professional Title |
Mortgage History
| Date | Status | Loan Amount | Loan Type |
|---|---|---|---|
| Open | $309,000 | New Conventional | |
| Closed | $309,000 | New Conventional |
Source: Stellar MLS
MLS Number: V4945492
APN: 3138-03-00-0130
- 1324 Tullamore Blvd
- 3078 Silvermines Ave
- 3138 Silvermines Ave
- 3034 Adrian Dr
- 3026 Adrian Dr
- 1405 Lilly Anne Cir
- 3013 Glin Cir
- 2967 Arranmore Dr
- 1318 Asher Ct
- 2983 Monaghan Dr
- 2853 Monaghan Dr
- 1438 Carlow Cir
- 2840 Monaghan Dr
- 1312 Arklow Cir
- 2885 Monaghan Dr
- 2889 Monaghan Dr
- 2892 Monaghan Dr
- 1317 Middle Lake Dr
- 1461 Carlow Cir
- 1326 Middle Lake Dr
- 2853 Monaghan Dr
- 3220 Galty Cir
- 1028 Kilkenny Ln
- 3341 Glenshane Way
- 1033 Hampstead Ln
- 1312 Hansberry Ln
- 716 Aldenham Ln
- 1615 Houmas St
- 1207 Hampstead Ln
- 441 Long Cove Rd
- 1237 Sunningdale Ln
- 1234 Crown Pointe Ln
- 1279 Royal Pointe Ln
- 706 Cobblestone Dr
- 663 Southlake Dr
- 3210 Arch Ave
- 4 Jasmine Run
- 665 Elk River Dr
- 21 Jasmine Run
- 1476 Kenoa Cir
