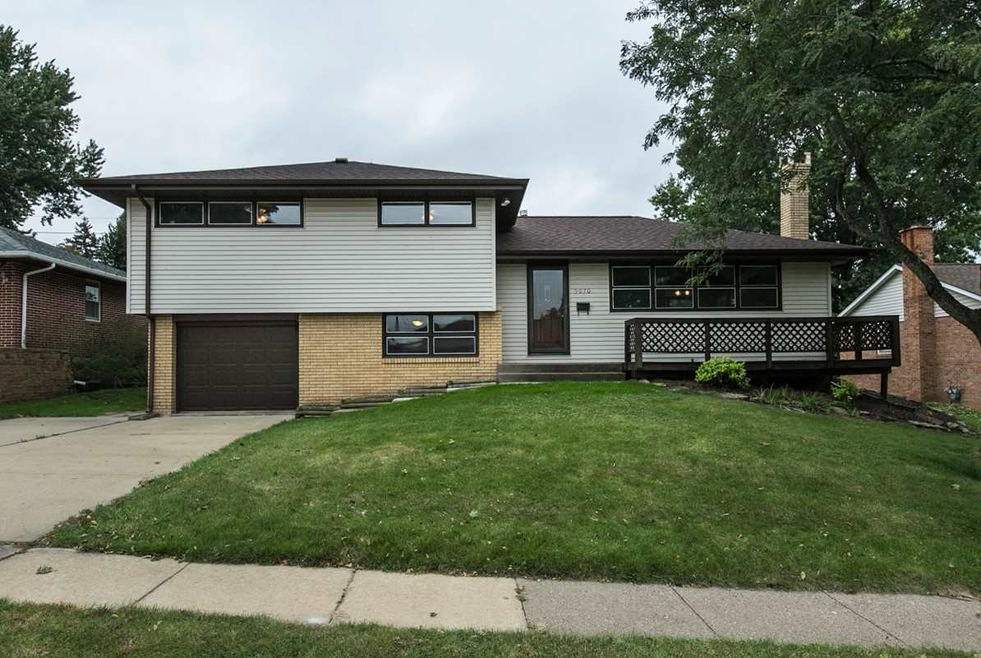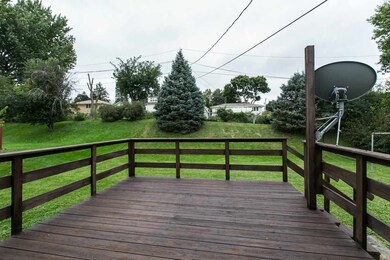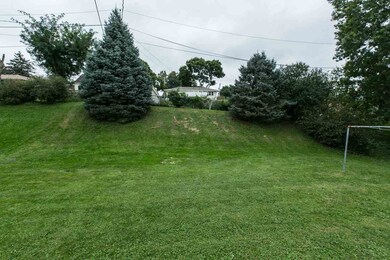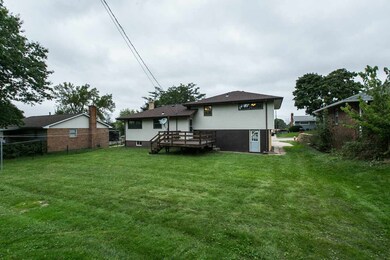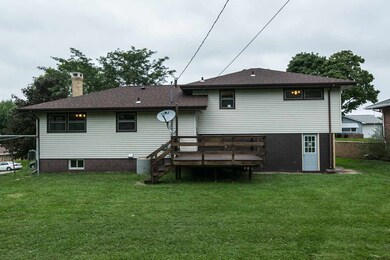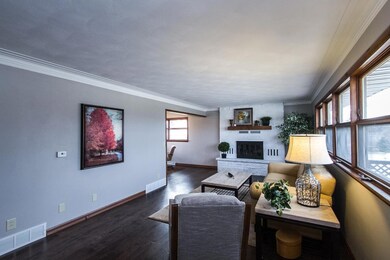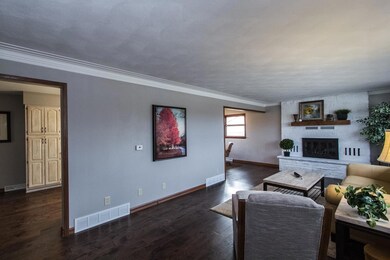
3070 Westmore Dr Dubuque, IA 52001
Highlights
- Deck
- Porch
- Forced Air Heating and Cooling System
About This Home
As of June 2017Completely renovated and turn-key split level home! This house has been totally remodeled and is ready for a new owner to call it home! It features 3 bedrooms, 2 full bathrooms, and a 1 car garage. The main floor has beautiful hardwood floors throughout and there's a nice cozy fireplace. The living room flows right into the dining room and kitchen, which has granite countertops, tiled backsplash, and walks right out onto the back deck. Both bathrooms have a tiled shower and nice tiled flooring. The lower level offers additional finished space and a full bathroom. Other updates include new light fixtures, carpet, paint, and new roof in 2016. There's also a 1 year AHS Home Warranty included. Don't miss this completely remodeled home!
Last Buyer's Agent
Ginny Fens
DUBUQUE BOARD OF REALTORS
Home Details
Home Type
- Single Family
Est. Annual Taxes
- $2,828
Year Built
- Built in 1962
Lot Details
- 9,148 Sq Ft Lot
- Lot Dimensions are 73x127
Parking
- 1 Car Garage
Home Design
- Split Level Home
- Poured Concrete
- Composition Shingle Roof
- Aluminum Siding
- Vinyl Siding
Interior Spaces
- Window Treatments
- Living Room with Fireplace
- Basement Fills Entire Space Under The House
- Laundry on lower level
Kitchen
- Oven or Range
- Dishwasher
- Disposal
Bedrooms and Bathrooms
- 3 Bedrooms
- 2 Full Bathrooms
Outdoor Features
- Deck
- Porch
Utilities
- Forced Air Heating and Cooling System
- Gas Available
Listing and Financial Details
- Assessor Parcel Number 1015382010
Ownership History
Purchase Details
Home Financials for this Owner
Home Financials are based on the most recent Mortgage that was taken out on this home.Purchase Details
Home Financials for this Owner
Home Financials are based on the most recent Mortgage that was taken out on this home.Purchase Details
Similar Homes in Dubuque, IA
Home Values in the Area
Average Home Value in this Area
Purchase History
| Date | Type | Sale Price | Title Company |
|---|---|---|---|
| Warranty Deed | -- | None Available | |
| Warranty Deed | -- | Attorney | |
| Warranty Deed | $158,500 | None Available |
Mortgage History
| Date | Status | Loan Amount | Loan Type |
|---|---|---|---|
| Open | $29,000 | Construction | |
| Closed | $15,000 | Credit Line Revolving | |
| Open | $185,750 | VA | |
| Closed | $188,977 | VA |
Property History
| Date | Event | Price | Change | Sq Ft Price |
|---|---|---|---|---|
| 04/24/2025 04/24/25 | Pending | -- | -- | -- |
| 04/23/2025 04/23/25 | For Sale | $275,000 | +48.6% | $124 / Sq Ft |
| 06/23/2017 06/23/17 | Sold | $185,000 | -2.6% | $72 / Sq Ft |
| 04/23/2017 04/23/17 | Pending | -- | -- | -- |
| 03/08/2017 03/08/17 | For Sale | $189,900 | +35.6% | $74 / Sq Ft |
| 11/08/2016 11/08/16 | Sold | $140,000 | -6.7% | $63 / Sq Ft |
| 10/20/2016 10/20/16 | Pending | -- | -- | -- |
| 10/04/2016 10/04/16 | For Sale | $150,000 | -- | $68 / Sq Ft |
Tax History Compared to Growth
Tax History
| Year | Tax Paid | Tax Assessment Tax Assessment Total Assessment is a certain percentage of the fair market value that is determined by local assessors to be the total taxable value of land and additions on the property. | Land | Improvement |
|---|---|---|---|---|
| 2024 | $2,970 | $231,900 | $39,400 | $192,500 |
| 2023 | $2,970 | $231,900 | $39,400 | $192,500 |
| 2022 | $2,960 | $191,320 | $35,480 | $155,840 |
| 2021 | $2,960 | $191,320 | $35,480 | $155,840 |
| 2020 | $2,796 | $169,390 | $33,510 | $135,880 |
| 2019 | $2,800 | $169,390 | $33,510 | $135,880 |
| 2018 | $2,618 | $162,360 | $31,540 | $130,820 |
| 2017 | $2,886 | $155,100 | $31,540 | $123,560 |
| 2016 | $2,886 | $149,480 | $31,540 | $117,940 |
| 2015 | $2,828 | $149,480 | $31,540 | $117,940 |
| 2014 | $2,708 | $147,170 | $31,540 | $115,630 |
Agents Affiliated with this Home
-
Patricia Burgmeier

Seller's Agent in 2025
Patricia Burgmeier
American Realty of Dubuque, Inc.
(563) 599-1194
62 Total Sales
-
Aaron Healey

Seller's Agent in 2017
Aaron Healey
Ruhl & Ruhl Realtors
(563) 513-8668
377 Total Sales
-
G
Buyer's Agent in 2017
Ginny Fens
DUBUQUE BOARD OF REALTORS
Map
Source: East Central Iowa Association of REALTORS®
MLS Number: 132310
APN: 10-15-382-010
- 2584 Glenview Cir
- 2347 Coventry Park Unit C211
- 2347 Coventry C-011 Park
- 2285 Clydesdale Ct
- 2688 Marywood Dr
- 3113 Pasadena Ct Unit 34
- 3055 Vail Trail
- 2133 Chaney Rd
- 2877 Castle Woods Ln
- 2195 Del Monaco Dr
- 2795 Hillcrest Rd
- 2259 Saint John Dr
- 1112 Cerro Dr
- 3470 Hillcrest Rd
- 1880 Chaney Rd
- 2345 W 32nd St
- 2183 Sunnyview Dr
- 1791 Avalon Rd
- 3190 Saint Anne Dr
- 2452 Tiffany Ct Unit (The 3 Year Old floo
