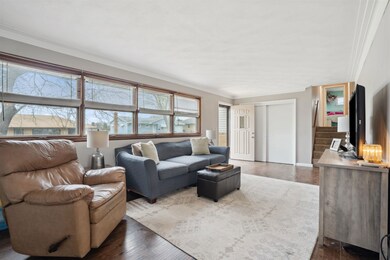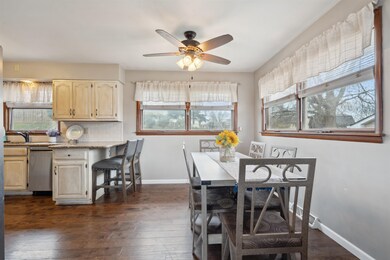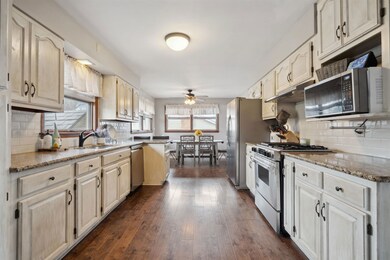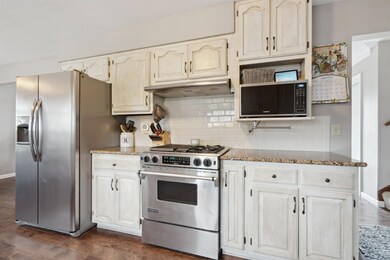
3070 Westmore Dr Dubuque, IA 52001
Highlights
- Outdoor Pool
- Living Room with Fireplace
- Shed
- Deck
- Porch
- Forced Air Heating and Cooling System
About This Home
As of June 2025Welcome to this beautifully designed multi-level home that balances modern style with functional living. The open concept main floor is set up for a seamless flow between the kitchen, dining, and living areas, all bathed in natural light. Upstairs, generously sized bedrooms offer privacy and comfort, while flexible lower-level spaces can be tailored to your needs—whether it’s a cozy living room, home office, or guest suite. Located just steps from top-rated schools, it’s ideal for those looking to simplify daily routines. As well the major systems—including HVAC and roofing—have all been thoughtfully upgraded, offering efficiency, reliability, and comfort for years to come. Outside, enjoy summer days in your soft side pool, set in a fully fenced backyard ideal for relaxing or hosting friends. Additional perks include extra parking space for guests, RVs, or extra vehicles—a rare find.
Last Agent to Sell the Property
American Realty of Dubuque, Inc. Listed on: 04/23/2025
Home Details
Home Type
- Single Family
Est. Annual Taxes
- $3,100
Year Built
- Built in 1962
Lot Details
- 9,148 Sq Ft Lot
- Fenced
Home Design
- Split Level Home
- Poured Concrete
- Composition Shingle Roof
- Aluminum Siding
- Vinyl Siding
Interior Spaces
- Window Treatments
- Living Room with Fireplace
- Basement Fills Entire Space Under The House
- Laundry on lower level
Kitchen
- Oven or Range
- Microwave
- Dishwasher
- Disposal
Bedrooms and Bathrooms
- 3 Main Level Bedrooms
- 2 Full Bathrooms
Parking
- 1 Car Garage
- Garage Drain
- Garage Door Opener
Outdoor Features
- Outdoor Pool
- Deck
- Shed
- Porch
Utilities
- Forced Air Heating and Cooling System
- Gas Available
Listing and Financial Details
- Assessor Parcel Number 1015382010
Ownership History
Purchase Details
Home Financials for this Owner
Home Financials are based on the most recent Mortgage that was taken out on this home.Purchase Details
Home Financials for this Owner
Home Financials are based on the most recent Mortgage that was taken out on this home.Purchase Details
Home Financials for this Owner
Home Financials are based on the most recent Mortgage that was taken out on this home.Purchase Details
Similar Homes in Dubuque, IA
Home Values in the Area
Average Home Value in this Area
Purchase History
| Date | Type | Sale Price | Title Company |
|---|---|---|---|
| Warranty Deed | $283,000 | None Listed On Document | |
| Warranty Deed | -- | None Available | |
| Warranty Deed | -- | Attorney | |
| Warranty Deed | $158,500 | None Available |
Mortgage History
| Date | Status | Loan Amount | Loan Type |
|---|---|---|---|
| Open | $226,400 | New Conventional | |
| Previous Owner | $29,000 | Construction | |
| Previous Owner | $15,000 | Credit Line Revolving | |
| Previous Owner | $185,750 | VA | |
| Previous Owner | $188,977 | VA |
Property History
| Date | Event | Price | Change | Sq Ft Price |
|---|---|---|---|---|
| 06/23/2025 06/23/25 | Sold | $283,000 | +2.9% | $128 / Sq Ft |
| 04/24/2025 04/24/25 | Pending | -- | -- | -- |
| 04/23/2025 04/23/25 | For Sale | $275,000 | +48.6% | $124 / Sq Ft |
| 06/23/2017 06/23/17 | Sold | $185,000 | -2.6% | $72 / Sq Ft |
| 04/23/2017 04/23/17 | Pending | -- | -- | -- |
| 03/08/2017 03/08/17 | For Sale | $189,900 | +35.6% | $74 / Sq Ft |
| 11/08/2016 11/08/16 | Sold | $140,000 | -6.7% | $63 / Sq Ft |
| 10/20/2016 10/20/16 | Pending | -- | -- | -- |
| 10/04/2016 10/04/16 | For Sale | $150,000 | -- | $68 / Sq Ft |
Tax History Compared to Growth
Tax History
| Year | Tax Paid | Tax Assessment Tax Assessment Total Assessment is a certain percentage of the fair market value that is determined by local assessors to be the total taxable value of land and additions on the property. | Land | Improvement |
|---|---|---|---|---|
| 2024 | $2,970 | $231,900 | $39,400 | $192,500 |
| 2023 | $2,970 | $231,900 | $39,400 | $192,500 |
| 2022 | $2,960 | $191,320 | $35,480 | $155,840 |
| 2021 | $2,960 | $191,320 | $35,480 | $155,840 |
| 2020 | $2,796 | $169,390 | $33,510 | $135,880 |
| 2019 | $2,800 | $169,390 | $33,510 | $135,880 |
| 2018 | $2,618 | $162,360 | $31,540 | $130,820 |
| 2017 | $2,886 | $155,100 | $31,540 | $123,560 |
| 2016 | $2,886 | $149,480 | $31,540 | $117,940 |
| 2015 | $2,828 | $149,480 | $31,540 | $117,940 |
| 2014 | $2,708 | $147,170 | $31,540 | $115,630 |
Agents Affiliated with this Home
-

Seller's Agent in 2025
Patricia Burgmeier
American Realty of Dubuque, Inc.
(563) 599-1194
66 Total Sales
-

Buyer's Agent in 2025
Lisa Anderson
American Realty of Dubuque, Inc.
(563) 513-1600
101 Total Sales
-

Seller's Agent in 2017
Aaron Healey
Ruhl & Ruhl Realtors
(563) 513-8668
384 Total Sales
-
G
Buyer's Agent in 2017
Ginny Fens
DUBUQUE BOARD OF REALTORS
Map
Source: East Central Iowa Association of REALTORS®
MLS Number: 151822
APN: 10-15-382-010
- 3112 Kaufmann Ave
- 3006 Westmore Dr
- 2533 Marywood Dr
- 2347 Coventry C-011 Park
- 3113 Pasadena Ct Unit 34
- 2816 John F. Kennedy Rd
- 2905 Wilderness Dr
- 3025 Saint Anne Dr
- 1891 Avalon Rd
- 3470 Hillcrest Rd
- 3155 Saint Anne Dr
- 2183 Sunnyview Dr
- 2452 Tiffany Ct Unit (The 3 Year Old floo
- 2470 Tiffany Ct Unit (The 2 Year Old floo
- 2328 Tiffany Ct Unit (I'm Old But Still C
- 2372 Tiffany Ct Unit (Spiked Lemonade pla
- 2306 Tiffany Ct Unit (Spiked Lemonade pla
- 2350 Tiffany Ct Unit (The Lemonade plan)
- 2115 Sunnyview Dr
- 2325 Tiffany Ct Unit (The Intellectual fl






