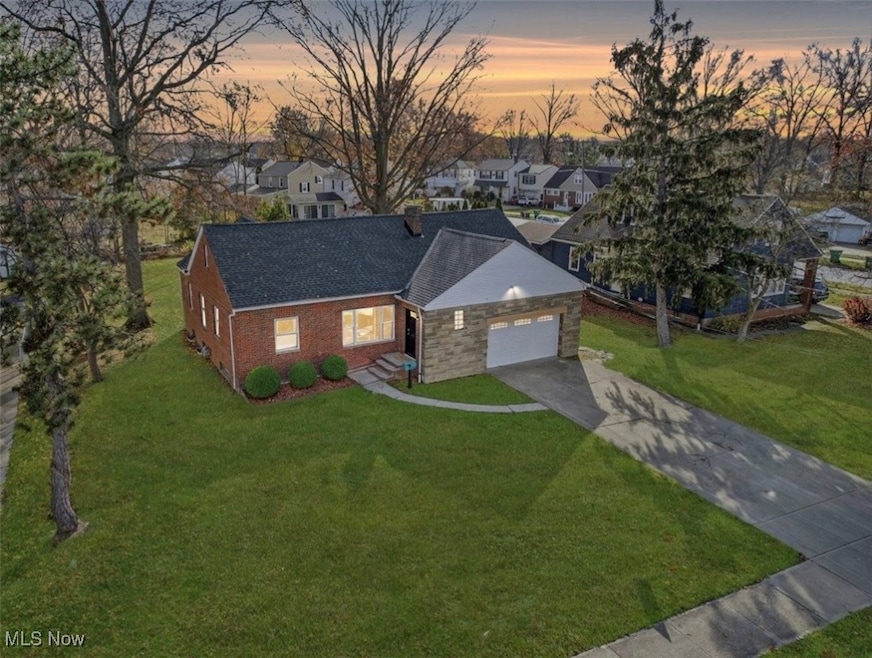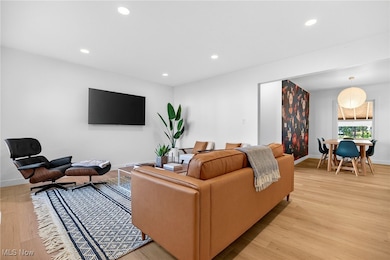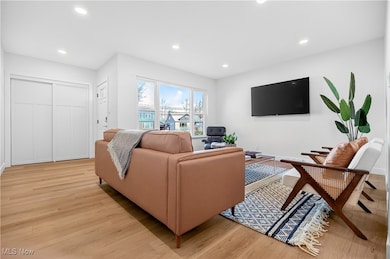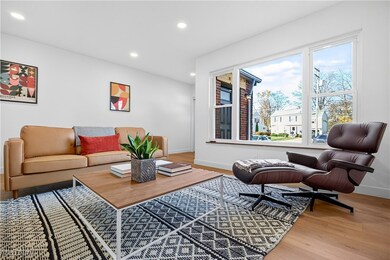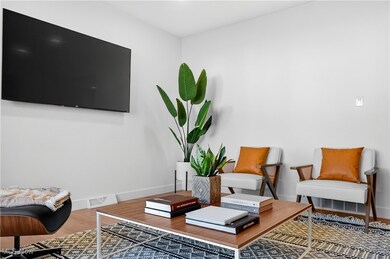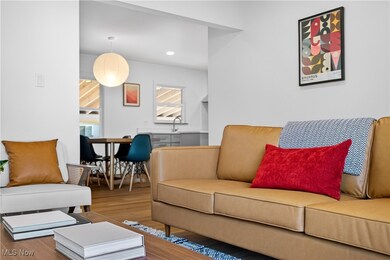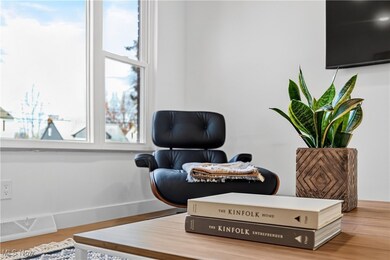30704 Willowick Dr Willowick, OH 44095
Estimated payment $1,998/month
Highlights
- 0.4 Acre Lot
- Granite Countertops
- Covered Patio or Porch
- Open Floorplan
- No HOA
- 2 Car Attached Garage
About This Home
Prepare to be impressed by this top-to-bottom renovation on a rare double lot in Willowick. This all-brick ranch has been fully redesigned with high-end finishes, major mechanical upgrades, and a brand-new 650 sq. ft. second-floor addition that greatly expands the home’s versatility and living space. Step into the showpiece of the home—an absolutely stunning custom kitchen featuring Quartz countertops, a large center island, premium shaker cabinetry, all new stainless steel appliances, a built-in microwave drawer, and a direct-vent range hood. The expanded layout seamlessly connects to the dining area and living room, all enhanced by new wide-plank flooring and recessed LED lighting. The newly added second level offers endless flexibility—perfect as a 4th bedroom, media/theater room, home office, guest suite, or creative loft space. Bright, open, and spacious, it adapts to any lifestyle. The main level also includes a brand-new first-floor laundry, a beautiful, fully updated custom full bath with double vanity and designer tiled shower. Downstairs, a huge walk-out basement provides exceptional additional space, complete with an extra half bath—ideal for finishing, storage, a workshop, or rec room. Outside, enjoy a newly added covered back patio, perfect for entertaining or relaxing year-round. The property also includes a heated 2-car attached garage, a rare and valuable feature. Major updates include: New furnace, New AC, New roof, New windows, New sewer line, New electrical and recessed LED lighting throughout
This home blends the charm of an established neighborhood with the feel of brand-new construction. Minutes from Lake Erie, parks, schools, shops, and freeway access.
Fully updated. Thoughtfully expanded. Move-in ready. A rare find on one of the largest lots in the area. If you’ve been searching for a truly turnkey home with modern upgrades, flexible living space, and a huge walk-out basement—this is the one everyone is asking about.
Listing Agent
McDowell Homes Real Estate Services Brokerage Email: jasonhadad@mcdhomes.com, 216-389-3339 License #442190 Listed on: 11/25/2025

Home Details
Home Type
- Single Family
Est. Annual Taxes
- $5,158
Year Built
- Built in 1953
Lot Details
- 0.4 Acre Lot
- Lot Dimensions are 100x173
- North Facing Home
- Level Lot
Parking
- 2 Car Attached Garage
- Garage Door Opener
Home Design
- Brick Exterior Construction
- Block Foundation
- Fiberglass Roof
- Asphalt Roof
Interior Spaces
- 2,040 Sq Ft Home
- 1-Story Property
- Open Floorplan
- Recessed Lighting
- Stone Fireplace
- Entrance Foyer
- Fire and Smoke Detector
Kitchen
- Eat-In Kitchen
- Range
- Microwave
- Dishwasher
- Granite Countertops
Bedrooms and Bathrooms
- 4 Bedrooms | 3 Main Level Bedrooms
- 3 Bathrooms
Laundry
- Dryer
- Washer
Basement
- Basement Fills Entire Space Under The House
- Fireplace in Basement
Outdoor Features
- Covered Patio or Porch
Utilities
- Forced Air Heating and Cooling System
- Heating System Uses Gas
Community Details
- No Home Owners Association
- Duchon Mcginty 02 Subdivision
Listing and Financial Details
- Assessor Parcel Number 28-A-039-J-01-044-0
Map
Home Values in the Area
Average Home Value in this Area
Tax History
| Year | Tax Paid | Tax Assessment Tax Assessment Total Assessment is a certain percentage of the fair market value that is determined by local assessors to be the total taxable value of land and additions on the property. | Land | Improvement |
|---|---|---|---|---|
| 2025 | $339 | $71,760 | $17,610 | $54,150 |
| 2024 | $5,319 | $71,760 | $17,610 | $54,150 |
| 2023 | $5,319 | $58,800 | $14,500 | $44,300 |
| 2022 | $4,228 | $58,800 | $14,500 | $44,300 |
| 2021 | $4,245 | $58,800 | $14,500 | $44,300 |
| 2020 | $5,817 | $49,830 | $12,290 | $37,540 |
| 2019 | $3,711 | $49,830 | $12,290 | $37,540 |
| 2018 | $3,669 | $43,750 | $22,110 | $21,640 |
| 2017 | $3,377 | $43,750 | $22,110 | $21,640 |
| 2016 | $3,371 | $43,750 | $22,110 | $21,640 |
| 2015 | $3,314 | $43,750 | $22,110 | $21,640 |
| 2014 | $3,168 | $43,750 | $22,110 | $21,640 |
| 2013 | $3,169 | $43,750 | $22,110 | $21,640 |
Property History
| Date | Event | Price | List to Sale | Price per Sq Ft |
|---|---|---|---|---|
| 11/25/2025 11/25/25 | For Sale | $299,900 | -- | $147 / Sq Ft |
Purchase History
| Date | Type | Sale Price | Title Company |
|---|---|---|---|
| Interfamily Deed Transfer | -- | -- | |
| Survivorship Deed | $129,000 | Commonwealth Land Title Agen | |
| Deed | -- | -- |
Mortgage History
| Date | Status | Loan Amount | Loan Type |
|---|---|---|---|
| Open | $113,500 | No Value Available |
Source: MLS Now
MLS Number: 5173780
APN: 28-A-039-J-01-044
- 30603 Crescent Dr
- 30615 Crescent Dr
- 596 Terrace Plaza
- 30317 Thomas St
- 30325 Mildred Dr
- 701 E 315th St
- 625 Pendley Rd
- 30812 Ronald Dr
- 730 Glenhurst Rd
- 30321 Gebhart Place
- 30404 Gebhart Place
- 31931 Dickerson Rd
- 807 Bayridge Blvd
- 30209 Oakdale Rd
- 31705 Daniel Dr
- 276 E 317th St
- 408 E 322nd St
- 845 Charles St
- 311 E 293rd St
- 29107 Edgewood Dr
- 30034 Oakdale Rd
- 30901 Lake Shore Blvd
- 31103 Lakeshore Blvd
- 31600 Lake Shore Blvd
- 31900 N Marginal Dr
- 1577 E 332nd St
- 32002 N Marginal Dr
- 33001 Vine St
- 33400 Vine St
- 33201 Vine St
- 1490 E 337th St
- 364 E 330th St
- 1228 E 340th St
- 34800 Vine St
- 30050 Euclid Ave Unit A2
- 34188 Euclid Ave
- 27681 Lake Shore Blvd
- 1593 Lee Terrace Dr Unit F9
- 5050 Som Center Rd
- 35124 Euclid Ave
