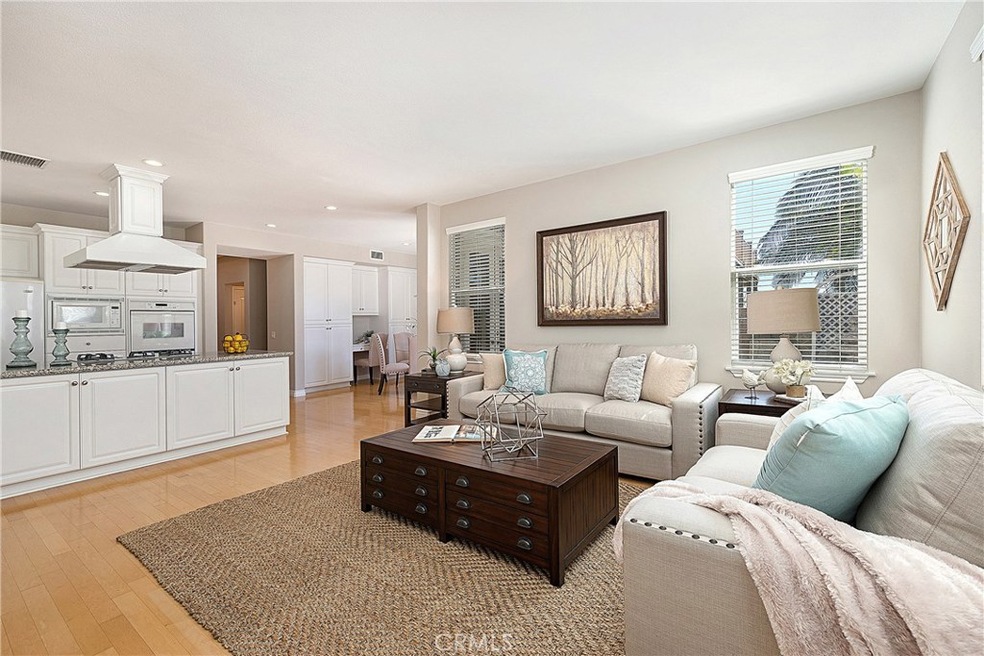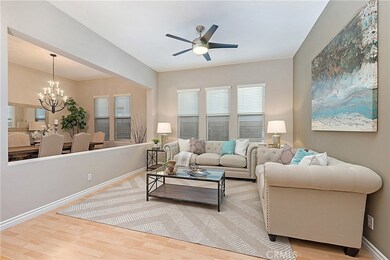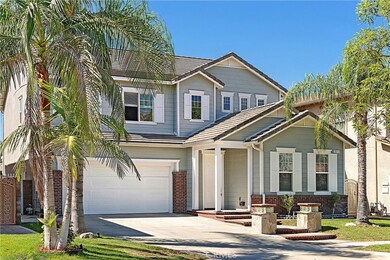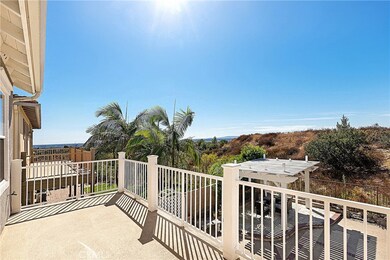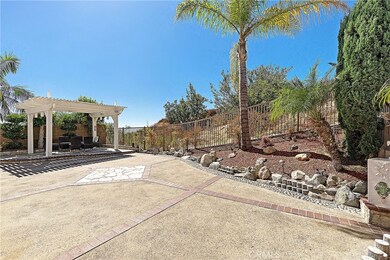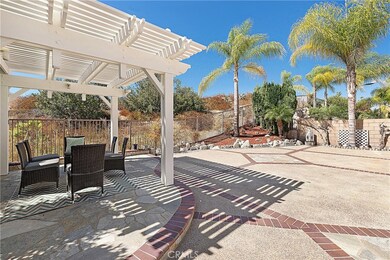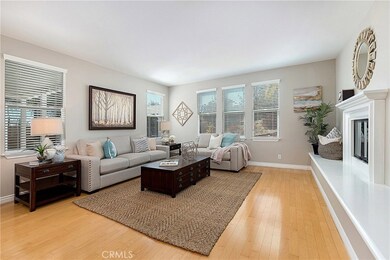
3071 Sage View Ct Fullerton, CA 92833
Coyote Hills NeighborhoodEstimated Value: $1,737,421 - $1,840,000
Highlights
- 24-Hour Security
- Primary Bedroom Suite
- Open Floorplan
- Sonora High School Rated A
- City Lights View
- Main Floor Bedroom
About This Home
As of January 2018Fell out of Escrow Back on the Market. Breathtaking guard gated Hawks Pointe Luxury Beauty! Home located in the private cul-de-sac with beautiful elevation hardscape invites you to the formal front door entry and opens to the sophisticated high ceiling. This home features 5 spacious bedrooms, main floor bedroom with full bath, interior custom paint throughout the property, separate living room with ceiling fan & formal dining room for all gatherings. A beautiful fireplace & media niche in a family room and extensively opens to the gourmet kitchen, granite counters & center island with Chef's choice stainless steel hood, endless white cabinetry and recessed lights. A charming breakfast nook with built-in desk, sliding door to the delightful huge backyard place where you can enjoy & entertain your family member & friends. The master suite is graciously extended to French door to a balcony with lovely view of hills & enchanting sunset, perfect for relaxation, master bath with sophisticated dual vanities, ceramic tile flooring, his & hers walk-in closet, shower stall and a separate tub. Through the hallway an elegant level up steps of the secondary rooms and an individual laundry room with linen cabinets. Direct access to 3 garage spaces and long driveway for extra parking. Excellent neighborhood with great amenities, close to hiking trails, parks, shopping and dining. Don’t Miss On This One And Only Opportunity!!
Last Agent to Sell the Property
Keller Williams Realty Irvine License #01791888 Listed on: 09/26/2017

Home Details
Home Type
- Single Family
Est. Annual Taxes
- $12,735
Year Built
- Built in 2002
Lot Details
- 5,951 Sq Ft Lot
- Cul-De-Sac
- Corner Lot
- Back and Front Yard
HOA Fees
- $227 Monthly HOA Fees
Parking
- 3 Car Direct Access Garage
- Parking Available
- Front Facing Garage
- Two Garage Doors
Property Views
- City Lights
- Woods
- Mountain
- Hills
Interior Spaces
- 3,187 Sq Ft Home
- Open Floorplan
- Built-In Features
- High Ceiling
- Ceiling Fan
- Recessed Lighting
- Blinds
- French Mullion Window
- Formal Entry
- Family Room with Fireplace
- Family Room Off Kitchen
- Living Room
- Formal Dining Room
- Laundry Room
Kitchen
- Breakfast Area or Nook
- Open to Family Room
- Breakfast Bar
- Gas Range
- Dishwasher
- Kitchen Island
- Granite Countertops
- Disposal
Flooring
- Carpet
- Laminate
- Tile
Bedrooms and Bathrooms
- 5 Bedrooms | 1 Main Level Bedroom
- Primary Bedroom Suite
- Walk-In Closet
- 4 Full Bathrooms
- Dual Sinks
- Dual Vanity Sinks in Primary Bathroom
- Soaking Tub
- Walk-in Shower
- Linen Closet In Bathroom
- Closet In Bathroom
Home Security
- Carbon Monoxide Detectors
- Fire and Smoke Detector
Outdoor Features
- Balcony
- Covered patio or porch
Utilities
- Central Heating and Cooling System
- Vented Exhaust Fan
Listing and Financial Details
- Tax Lot 163
- Tax Tract Number 15836
- Assessor Parcel Number 28922556
Community Details
Overview
- So Cal Property Enterprises, Inc Association, Phone Number (951) 270-3700
Security
- 24-Hour Security
Ownership History
Purchase Details
Home Financials for this Owner
Home Financials are based on the most recent Mortgage that was taken out on this home.Purchase Details
Home Financials for this Owner
Home Financials are based on the most recent Mortgage that was taken out on this home.Similar Homes in the area
Home Values in the Area
Average Home Value in this Area
Purchase History
| Date | Buyer | Sale Price | Title Company |
|---|---|---|---|
| Kim Beong Jo | $1,030,000 | Lawyers Title Co | |
| Kang Soon Ung | $608,500 | Commerce Title Company |
Mortgage History
| Date | Status | Borrower | Loan Amount |
|---|---|---|---|
| Previous Owner | Kang Soon Ung | $486,640 |
Property History
| Date | Event | Price | Change | Sq Ft Price |
|---|---|---|---|---|
| 01/08/2018 01/08/18 | Sold | $1,030,000 | 0.0% | $323 / Sq Ft |
| 12/16/2017 12/16/17 | Pending | -- | -- | -- |
| 12/15/2017 12/15/17 | Off Market | $1,030,000 | -- | -- |
| 12/06/2017 12/06/17 | For Sale | $1,049,000 | +1.8% | $329 / Sq Ft |
| 11/14/2017 11/14/17 | Pending | -- | -- | -- |
| 11/14/2017 11/14/17 | Off Market | $1,030,000 | -- | -- |
| 11/06/2017 11/06/17 | Price Changed | $1,049,000 | -1.9% | $329 / Sq Ft |
| 10/17/2017 10/17/17 | For Sale | $1,069,000 | +3.8% | $335 / Sq Ft |
| 10/13/2017 10/13/17 | Off Market | $1,030,000 | -- | -- |
| 09/26/2017 09/26/17 | For Sale | $1,069,000 | -- | $335 / Sq Ft |
Tax History Compared to Growth
Tax History
| Year | Tax Paid | Tax Assessment Tax Assessment Total Assessment is a certain percentage of the fair market value that is determined by local assessors to be the total taxable value of land and additions on the property. | Land | Improvement |
|---|---|---|---|---|
| 2024 | $12,735 | $1,148,983 | $628,100 | $520,883 |
| 2023 | $12,482 | $1,126,454 | $615,784 | $510,670 |
| 2022 | $12,288 | $1,104,367 | $603,710 | $500,657 |
| 2021 | $12,200 | $1,082,713 | $591,872 | $490,841 |
| 2020 | $12,049 | $1,071,612 | $585,803 | $485,809 |
| 2019 | $11,748 | $1,050,600 | $574,316 | $476,284 |
| 2018 | $8,782 | $779,390 | $347,644 | $431,746 |
| 2017 | $8,657 | $764,108 | $340,827 | $423,281 |
| 2016 | $8,481 | $749,126 | $334,144 | $414,982 |
| 2015 | $8,106 | $737,874 | $329,125 | $408,749 |
| 2014 | $8,084 | $723,421 | $322,678 | $400,743 |
Agents Affiliated with this Home
-
Branden Park

Seller's Agent in 2018
Branden Park
Keller Williams Realty Irvine
(949) 697-6315
105 Total Sales
-
Sonia Park

Seller Co-Listing Agent in 2018
Sonia Park
Keller Williams Realty Irvine
(949) 697-6315
112 Total Sales
-
Soo Oh

Buyer's Agent in 2018
Soo Oh
New Star Realty & Investment
(714) 514-4989
2 in this area
66 Total Sales
Map
Source: California Regional Multiple Listing Service (CRMLS)
MLS Number: PW17221558
APN: 289-225-56
- 2877 Muir Trail Dr
- 2252 Cheyenne Way Unit 70
- 2150 Cheyenne Way Unit 165
- 14053 Highlander Rd
- 13834 Monterey Ln
- 13855 Visions Dr
- 15921 Golva Dr
- 16209 Eagleridge Ct
- 4635 Beach Blvd
- 2576 Coventry Cir Unit CI98
- 4816 Saint Andrews Ave
- 13430 Ashbury Ct
- 2300 Coventry Cir Unit 2
- 2501 Tiffany Place
- 1736 Island Dr
- 16521 Stonehaven Ct Unit 76
- 16511 Stonehaven Ct Unit 71
- 2018 Wren Way
- 2320 Leggett Ln
- 15723 Formby Dr
- 3071 Sage View Ct
- 3077 Sage View Ct
- 3065 Sage View Ct
- 3085 Sage View Ct
- 3080 Sage View Ct
- 3090 Sage View Ct
- 2894 Muir Trail Dr
- 3105 Rimrock Cir
- 2889 Muir Trail Dr
- 2906 Muir Trail Dr
- 2890 Muir Trail Dr
- 3111 Rimrock Cir
- 3106 Parkside Crossing Ln
- 2912 Muir Trail Dr
- 2883 Muir Trail Dr
- 2886 Muir Trail Dr
- 3117 Rimrock Cir
- 3120 Parkside Crossing Ln
- 3125 Rimrock Cir
- 2920 Muir Trail Dr
