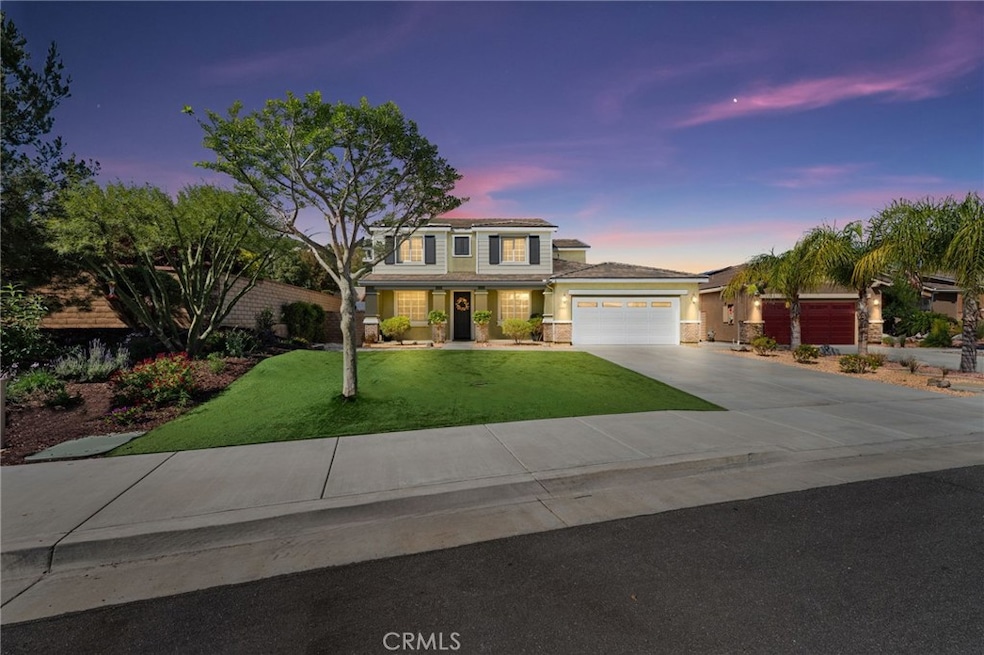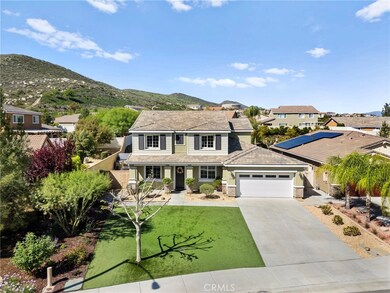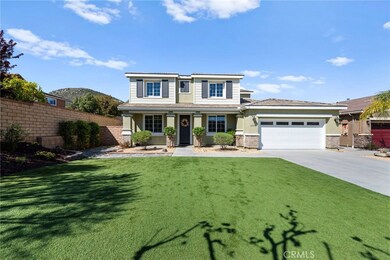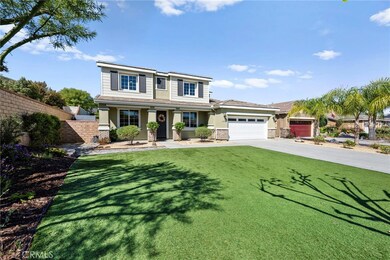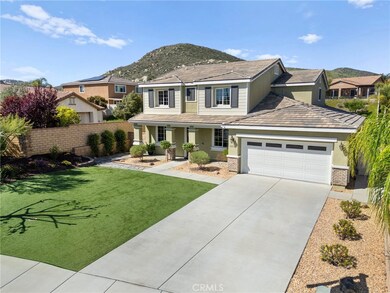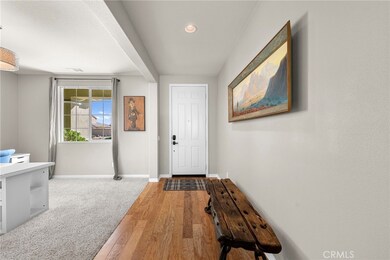
30711 Rattle Dance Way Menifee, CA 92584
Audie Murphy Ranch NeighborhoodHighlights
- Heated Spa
- City Lights View
- Property is near a park
- Primary Bedroom Suite
- Open Floorplan
- Wood Flooring
About This Home
As of June 2025Highly Upgraded Audie Murphy Ranch Home on a Rare .28 Acre Corner Lot! 30711 Rattle Dance Way—a show-stopping 5-bedroom, 3-bathroom home with 2,940 sq ft of modern elegance in Menifee’s premier master-planned community. With 20 PAID-OFF solar panels, a 3-car tandem garage (with EV charging), and countless designer upgrades, this home is built for both comfort and efficiency. Step inside and you’re greeted by distressed hardwood flooring, fresh recessed lighting, and a flex room perfect as a home office, living room, or even a 6th bedroom—with front yard views and natural light pouring in. A main-level bedroom and full bathroom offer the ideal setup for guests or multigenerational living. Bonus: don’t miss the fun & finished “Harry Potter” closet under the stairs! The heart of the home is the chef’s kitchen, featuring an extra-large 10’4” island, quartz counters, pendant lighting, white shaker cabinets, stainless steel appliances (including a new range & microwave), a walk-in pantry, and upgraded water filtration system. The massive breakfast nook can easily accommodate a full-size dining table and flows seamlessly into the Great room, which boasts a custom rustic wood accent wall, surround sound wiring, and direct access to the stunning backyard. Upstairs, the oversized primary suite offers panoramic backyard views, dual vanities, a soaking tub, walk-in shower, and two spacious walk-in closets. You'll also find three more generously sized bedrooms, a full bath, and a stylish laundry room with cabinets, counter space, and a utility sink. Outside is where this home truly shines. The California Room features recessed lighting and a massive Alumawood patio cover extending over the entire hardscaped entertaining space. The expansive yard includes a firepit, gas link hook-ups, dog run, raised garden beds, storage area, and natural grass—all beautifully landscaped with drought-tolerant design and drip irrigation. Recent upgrades include new exterior paint, garage mechanics, and an expansion tank on the water heater. All of this located within walking distance to Award Winning - Taawila Elementary, The Plunge Pool, Sports Park, and scenic trails. Enjoy all of Audie Murphy Ranch’s resort-style amenities including clubhouses, multiple pools, spas, skateparks, sports courts, and more. Ideally situated between the 215 & 15 freeways for easy commuting & shopping. This home truly has it all—style, function, and location. Don’t miss it, schedule a time to see it today.
Last Agent to Sell the Property
LPT Realty, Inc Brokerage Phone: 951-285-9234 License #02130159 Listed on: 04/10/2025

Home Details
Home Type
- Single Family
Est. Annual Taxes
- $11,152
Year Built
- Built in 2013
Lot Details
- 0.28 Acre Lot
- Vinyl Fence
- Brick Fence
- Drip System Landscaping
- Sprinkler System
- Back and Front Yard
- Density is up to 1 Unit/Acre
HOA Fees
- $130 Monthly HOA Fees
Parking
- 3 Car Direct Access Garage
- 2 Open Parking Spaces
- Tandem Garage
- Driveway
- On-Street Parking
Property Views
- City Lights
- Neighborhood
Home Design
- Turnkey
- Slab Foundation
- Tile Roof
- Wood Siding
- Stucco
Interior Spaces
- 2,940 Sq Ft Home
- 2-Story Property
- Open Floorplan
- High Ceiling
- Ceiling Fan
- Recessed Lighting
- Double Pane Windows
- ENERGY STAR Qualified Windows
- Custom Window Coverings
- Great Room
- Family Room Off Kitchen
- Home Office
- Storage
Kitchen
- Open to Family Room
- Eat-In Kitchen
- Breakfast Bar
- Walk-In Pantry
- Gas and Electric Range
- Microwave
- Dishwasher
- ENERGY STAR Qualified Appliances
- Kitchen Island
- Quartz Countertops
- Built-In Trash or Recycling Cabinet
- Disposal
Flooring
- Wood
- Carpet
- Tile
Bedrooms and Bathrooms
- 5 Bedrooms | 1 Main Level Bedroom
- Primary Bedroom Suite
- Walk-In Closet
- In-Law or Guest Suite
- Bathroom on Main Level
- 3 Full Bathrooms
- Quartz Bathroom Countertops
- Dual Sinks
- Bathtub with Shower
- Separate Shower
- Exhaust Fan In Bathroom
- Linen Closet In Bathroom
Laundry
- Laundry Room
- Washer and Gas Dryer Hookup
Home Security
- Home Security System
- Carbon Monoxide Detectors
- Fire and Smoke Detector
- Fire Sprinkler System
Pool
- Heated Spa
- Heated Pool
Outdoor Features
- Covered Patio or Porch
- Exterior Lighting
- Shed
- Rain Gutters
Schools
- Paloma Valley High School
Utilities
- Central Heating and Cooling System
- 220 Volts in Garage
- Natural Gas Connected
- ENERGY STAR Qualified Water Heater
- Cable TV Available
Additional Features
- Solar owned by seller
- Property is near a park
Listing and Financial Details
- Tax Lot 61
- Tax Tract Number 313914
- Assessor Parcel Number 358481024
- $3,915 per year additional tax assessments
Community Details
Overview
- Audie Murphy Ranch Association
- Keystone HOA
- Foothills
Amenities
- Outdoor Cooking Area
- Community Fire Pit
- Community Barbecue Grill
- Picnic Area
Recreation
- Community Playground
- Community Pool
- Community Spa
- Park
- Hiking Trails
- Bike Trail
Ownership History
Purchase Details
Home Financials for this Owner
Home Financials are based on the most recent Mortgage that was taken out on this home.Purchase Details
Home Financials for this Owner
Home Financials are based on the most recent Mortgage that was taken out on this home.Purchase Details
Home Financials for this Owner
Home Financials are based on the most recent Mortgage that was taken out on this home.Purchase Details
Home Financials for this Owner
Home Financials are based on the most recent Mortgage that was taken out on this home.Similar Homes in Menifee, CA
Home Values in the Area
Average Home Value in this Area
Purchase History
| Date | Type | Sale Price | Title Company |
|---|---|---|---|
| Grant Deed | $810,000 | Ticor Title | |
| Grant Deed | $595,000 | Chicago Title Company | |
| Interfamily Deed Transfer | -- | Fidelity National Title Co | |
| Grant Deed | $327,500 | Fidelity National Title Co |
Mortgage History
| Date | Status | Loan Amount | Loan Type |
|---|---|---|---|
| Open | $720,000 | New Conventional | |
| Previous Owner | $505,750 | New Conventional | |
| Previous Owner | $296,000 | New Conventional | |
| Previous Owner | $294,358 | New Conventional |
Property History
| Date | Event | Price | Change | Sq Ft Price |
|---|---|---|---|---|
| 06/16/2025 06/16/25 | Sold | $810,000 | +1.3% | $276 / Sq Ft |
| 05/01/2025 05/01/25 | Pending | -- | -- | -- |
| 04/24/2025 04/24/25 | For Sale | $799,999 | +34.5% | $272 / Sq Ft |
| 03/11/2021 03/11/21 | Sold | $595,000 | 0.0% | $205 / Sq Ft |
| 01/27/2021 01/27/21 | For Sale | $595,000 | -- | $205 / Sq Ft |
Tax History Compared to Growth
Tax History
| Year | Tax Paid | Tax Assessment Tax Assessment Total Assessment is a certain percentage of the fair market value that is determined by local assessors to be the total taxable value of land and additions on the property. | Land | Improvement |
|---|---|---|---|---|
| 2025 | $11,152 | $644,044 | $108,242 | $535,802 |
| 2023 | $11,152 | $619,038 | $104,040 | $514,998 |
| 2022 | $10,907 | $606,900 | $102,000 | $504,900 |
| 2021 | $8,009 | $370,886 | $67,945 | $302,941 |
| 2020 | $7,862 | $367,084 | $67,249 | $299,835 |
| 2019 | $7,692 | $359,887 | $65,931 | $293,956 |
| 2018 | $7,441 | $352,832 | $64,639 | $288,193 |
| 2017 | $7,287 | $345,915 | $63,372 | $282,543 |
| 2016 | $7,092 | $339,133 | $62,130 | $277,003 |
| 2015 | $6,969 | $334,042 | $61,198 | $272,844 |
| 2014 | $6,797 | $327,500 | $60,000 | $267,500 |
Agents Affiliated with this Home
-
Brian Prieboy
B
Seller's Agent in 2025
Brian Prieboy
LPT Realty, Inc
(951) 260-2098
5 in this area
92 Total Sales
-
Justin Bringas

Seller Co-Listing Agent in 2025
Justin Bringas
LPT Realty, Inc
(951) 800-8182
9 in this area
294 Total Sales
-
Casey Schein

Buyer's Agent in 2025
Casey Schein
RE/MAX
(661) 476-7579
1 in this area
98 Total Sales
-
Todd Hennigar

Seller's Agent in 2021
Todd Hennigar
Pridemark Real Estate
(714) 350-8046
1 in this area
101 Total Sales
-
B
Buyer's Agent in 2021
Betsy Castonguay
NON-MEMBER/NBA or BTERM OFFICE
-
Blake Cory

Buyer Co-Listing Agent in 2021
Blake Cory
eXp Realty of California, Inc.
(855) 888-7855
12 in this area
1,391 Total Sales
Map
Source: California Regional Multiple Listing Service (CRMLS)
MLS Number: SW25078689
APN: 358-481-024
- 25329 Wild View Rd
- 30398 Wide Plains Ct
- 30644 Stage Coach Rd
- 24776 Hidden Hills Dr
- 25279 Spur Branch Place
- 30568 Buckboard Ln
- 36696 Pavic Ct
- 24690 Hidden Hills Dr
- 25315 Lone Acres Rd
- 30207 Honor Ct
- 30255 Old Mill Rd
- 30159 Honor Ct
- 30210 Old Corral Cir
- 36475 Chervil Way
- 30205 Big Country Dr
- 25382 Rocking Horse Ct
- 31093 Hawthorne St
- 24649 Blue Feather Cir
- 29908 Alisal Ct
- 24398 Ponderosa Ln
