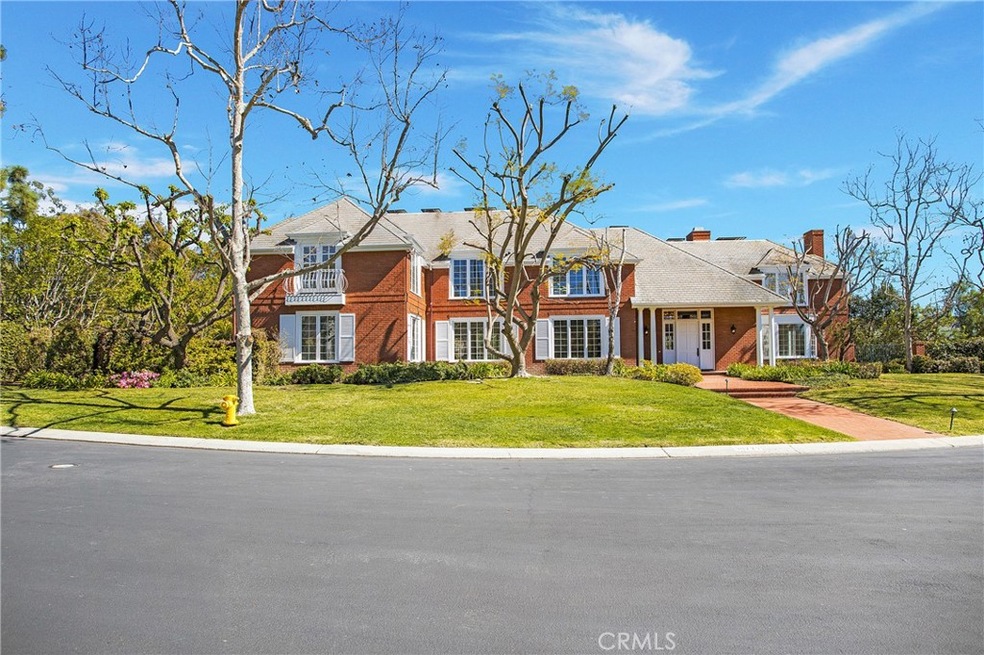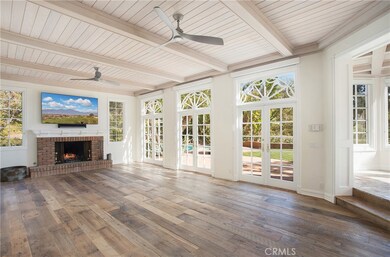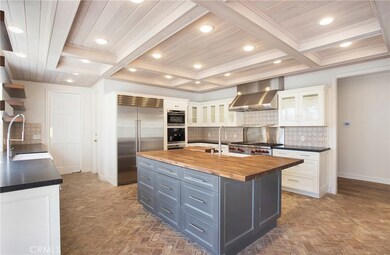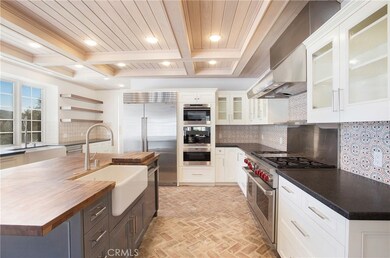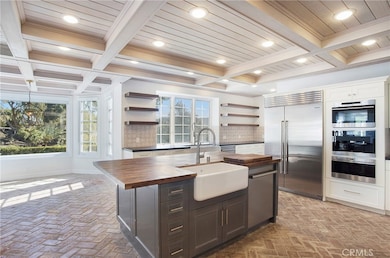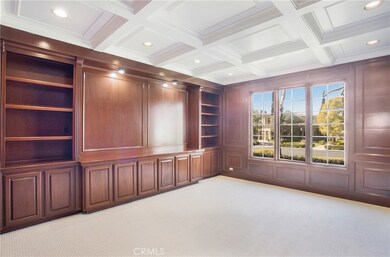
30722 Fox Run Ln San Juan Capistrano, CA 92675
Estimated Value: $4,846,000 - $5,828,000
Highlights
- Private Pool
- Panoramic View
- 1.1 Acre Lot
- Harold Ambuehl Elementary School Rated A-
- Updated Kitchen
- Dual Staircase
About This Home
As of April 2022Truly a most incredible opportunity for an outstanding “Traditional Colonial” residence situated on approximately 1.1 acres on a cul-de-sac in the coveted guard gated “Hunt Club!” This custom “all brick” 2-story residence boasts approximately 7,450 sqft, 6 bedrooms, 5 1/2 bathrooms plus a main floor office/den and separate bedroom, as well as an outstanding “2 Story” Grand Foyer, hardwood floors, an extremely gracious main floor living room with oversize fireplace and French doors, an oversize formal dining room, contiguous with the spacious updated kitchen and family room areas hosting a 2nd fireplace. A center island kitchen, with its own separate breakfast counter area & nook, stainless steel appliances including a 6 burner Wolf range, as well as a Wolf convection oven, a microwave oven, Miele coffee machine, built-in Sub-Zero refrigerator/freezer, and 2 Asko dishwashers! The main floor family room offers direct access to the outside entertainment areas featuring a pool, spa, outdoor barbecue area and a regulation size tennis court inclusive of a basketball hoop! The main floor is also inclusive of a very grand office featuring Mahogany built in bookcases and coffered ceilings. In addition, there is a main floor bedroom contiguous to a full bath. A main floor laundry room with laundry chute access. Additional features include a 2nd staircase, central air-conditioning, all new interior paint, all new exterior paint, and all new carpeting. The very grand master suite offers vaulted ceilings, fireplace, numerous windows and a renovated master bath area with double vanities, tile flooring, freestanding tub, and glass enclosed shower /steam room with multiple showerheads adjacent to an outstanding walk-in master closet! Nestled in the rolling hills of San Juan Capistrano, this home is extremely private with panoramic views of the hills and terrain. In addition, the upstairs contains 4 additional bedrooms with walk-in closets as well as a large bonus room, containing Cathedral ceilings and an abundance of light. This room is an ideal environment for a game room, gym, office, theatre, etc.! Truly an outstanding location offering privacy, mature landscaping, and all the amenities of a prestigious location situated on 1.1 acres. Close proximity to many equestrian facilities, award winning schools, and the San Juan Capistrano Historic Downtown! Only miuntes to the Pacific Ocean, Salt Creek beach, and both the Waldorf Astoria and Ritz Carlton Resorts!
Last Agent to Sell the Property
Harcourts Prime Properties License #01053562 Listed on: 02/18/2022

Home Details
Home Type
- Single Family
Est. Annual Taxes
- $49,722
Year Built
- Built in 1985
Lot Details
- 1.1 Acre Lot
- Cul-De-Sac
- Wrought Iron Fence
- Paved or Partially Paved Lot
- Sprinklers on Timer
- Private Yard
- Back Yard
HOA Fees
- $510 Monthly HOA Fees
Parking
- 3 Car Direct Access Garage
- Parking Storage or Cabinetry
- Parking Available
- Side Facing Garage
- Driveway
Property Views
- Panoramic
- City Lights
- Mountain
Interior Spaces
- 7,458 Sq Ft Home
- Central Vacuum
- Dual Staircase
- Built-In Features
- Coffered Ceiling
- Formal Entry
- Family Room with Fireplace
- Family Room Off Kitchen
- Living Room with Fireplace
- Dining Room
- Home Office
- Bonus Room
- Utility Room
Kitchen
- Updated Kitchen
- Breakfast Area or Nook
- Open to Family Room
- Breakfast Bar
- Walk-In Pantry
- Six Burner Stove
- Kitchen Island
Flooring
- Wood
- Carpet
Bedrooms and Bathrooms
- 6 Bedrooms | 1 Main Level Bedroom
- Fireplace in Primary Bedroom
- Jack-and-Jill Bathroom
- Maid or Guest Quarters
Laundry
- Laundry Room
- Laundry Chute
Pool
- Private Pool
- Spa
Additional Features
- Outdoor Grill
- Forced Air Heating and Cooling System
Listing and Financial Details
- Tax Lot 36
- Tax Tract Number 6305
- Assessor Parcel Number 65035107
Community Details
Overview
- Hunt Club Association, Phone Number (949) 833-2600
- Keystone Pacific Property Management HOA
- Hunt Club Subdivision
- Mountainous Community
Recreation
- Horse Trails
Security
- Security Guard
- Controlled Access
Ownership History
Purchase Details
Home Financials for this Owner
Home Financials are based on the most recent Mortgage that was taken out on this home.Purchase Details
Purchase Details
Purchase Details
Purchase Details
Home Financials for this Owner
Home Financials are based on the most recent Mortgage that was taken out on this home.Purchase Details
Purchase Details
Purchase Details
Purchase Details
Home Financials for this Owner
Home Financials are based on the most recent Mortgage that was taken out on this home.Purchase Details
Purchase Details
Home Financials for this Owner
Home Financials are based on the most recent Mortgage that was taken out on this home.Purchase Details
Purchase Details
Similar Homes in the area
Home Values in the Area
Average Home Value in this Area
Purchase History
| Date | Buyer | Sale Price | Title Company |
|---|---|---|---|
| Elling Timothy James | $4,550,000 | Chicago Title | |
| Eaton Hugh M | -- | None Available | |
| Eaton Gay Avery Miller | $2,137,000 | California Title Company | |
| Eaton Gay Avery Miller | -- | California Title Company | |
| Eaton Gay Miller | -- | California Title Company | |
| Eaton Gay Miller | $2,950,000 | California Title Company | |
| Vonder Ahe Vincent M | -- | None Available | |
| Vonderahe Vincent M | -- | -- | |
| Vonderahe Vincent M | -- | Stewart Title Of California | |
| Vonderahe Vincent M | -- | -- | |
| Vonderahe Vincent M | -- | -- | |
| Vonderahe Vincent M | -- | -- | |
| Vonderahe Vincent M | -- | -- |
Mortgage History
| Date | Status | Borrower | Loan Amount |
|---|---|---|---|
| Open | Elling Timothy James | $2,000,000 | |
| Closed | Elling Timothy James | $2,000,000 | |
| Previous Owner | Vonderahe Vincent M | $1,232,000 | |
| Previous Owner | Vonderahe Vincent M | $787,000 | |
| Previous Owner | Vonderahe Vincent M | $790,000 | |
| Previous Owner | Vonderahe Vincent M | $500,000 | |
| Previous Owner | Vonderahe Vincent M | $100,000 |
Property History
| Date | Event | Price | Change | Sq Ft Price |
|---|---|---|---|---|
| 04/08/2022 04/08/22 | Sold | $4,550,000 | -4.2% | $610 / Sq Ft |
| 02/18/2022 02/18/22 | For Sale | $4,750,000 | +61.0% | $637 / Sq Ft |
| 08/24/2015 08/24/15 | Sold | $2,950,000 | -7.7% | $396 / Sq Ft |
| 07/30/2015 07/30/15 | Pending | -- | -- | -- |
| 06/19/2015 06/19/15 | Price Changed | $3,195,000 | -5.9% | $428 / Sq Ft |
| 05/22/2015 05/22/15 | For Sale | $3,395,000 | +15.1% | $455 / Sq Ft |
| 05/22/2015 05/22/15 | Off Market | $2,950,000 | -- | -- |
| 05/11/2015 05/11/15 | Off Market | $2,950,000 | -- | -- |
| 05/11/2015 05/11/15 | For Sale | $3,250,000 | +10.2% | $436 / Sq Ft |
| 05/02/2015 05/02/15 | Off Market | $2,950,000 | -- | -- |
| 05/02/2015 05/02/15 | For Sale | $3,250,000 | +10.2% | $436 / Sq Ft |
| 04/20/2015 04/20/15 | Off Market | $2,950,000 | -- | -- |
| 02/07/2015 02/07/15 | For Sale | $3,250,000 | -- | $436 / Sq Ft |
Tax History Compared to Growth
Tax History
| Year | Tax Paid | Tax Assessment Tax Assessment Total Assessment is a certain percentage of the fair market value that is determined by local assessors to be the total taxable value of land and additions on the property. | Land | Improvement |
|---|---|---|---|---|
| 2024 | $49,722 | $4,733,820 | $3,424,002 | $1,309,818 |
| 2023 | $48,775 | $4,641,000 | $3,356,864 | $1,284,136 |
| 2022 | $33,901 | $3,290,780 | $2,038,059 | $1,252,721 |
| 2021 | $33,278 | $3,226,255 | $1,998,097 | $1,228,158 |
| 2020 | $32,984 | $3,193,174 | $1,977,609 | $1,215,565 |
| 2019 | $32,373 | $3,130,563 | $1,938,832 | $1,191,731 |
| 2018 | $31,792 | $3,069,180 | $1,900,816 | $1,168,364 |
| 2017 | $31,504 | $3,009,000 | $1,863,545 | $1,145,455 |
| 2016 | $30,925 | $2,950,000 | $1,827,004 | $1,122,996 |
| 2015 | $15,218 | $1,458,047 | $487,957 | $970,090 |
| 2014 | -- | $1,429,486 | $478,398 | $951,088 |
Agents Affiliated with this Home
-
Robert Wolff

Seller's Agent in 2022
Robert Wolff
Harcourts Prime Properties
(949) 599-1700
21 in this area
234 Total Sales
-
Qian Wei Cindy

Buyer's Agent in 2022
Qian Wei Cindy
Goodview Financial & Real Esta
(408) 930-6177
1 in this area
15 Total Sales
-
Carol McLaughlin

Seller's Agent in 2015
Carol McLaughlin
Berkshire Hathaway HomeService
(949) 443-2000
10 in this area
24 Total Sales
-
Cary Glenn

Buyer's Agent in 2015
Cary Glenn
Main Beach Realty
(949) 715-2078
22 Total Sales
Map
Source: California Regional Multiple Listing Service (CRMLS)
MLS Number: OC22024159
APN: 650-351-07
- 30821 Hunt Club Dr
- 27971 Golden Ridge Ln
- 30671 Steeplechase Dr
- 27972 Golden Ridge Ln
- 27821 Golden Ridge Ln
- 30927 Steeplechase Dr
- 30652 Shadetree Ln
- 28560 Martingale Dr
- 27796 Somerset Ln
- 27703 Ortega Hwy Unit 147
- 27703 Ortega Hwy
- 27703 Ortega Hwy Unit 91
- 27703 Ortega Hwy Unit 13
- 27703 Ortega Hwy Unit 127
- 27591 Rolling Wood Ln
- 31341 Via Sonora
- 31351 Calle Del Campo
- 31062 Casa Grande Dr
- 30185 Hillside Terrace
- 31172 Harmony Hall Ct
- 30722 Fox Run Ln
- 30721 Fox Run Ln
- 30692 Fox Run Ln
- 30741 Fox Run Ln
- 30751 Fox Run Ln
- 30701 Fox Run Ln
- 30672 Fox Run Ln
- 30681 Fox Run Ln
- 30752 Fox Run Ln
- 30632 Hunt Club Dr
- 4 Strawberry Ln
- 30661 Fox Run Ln
- 30622 Hunt Club Dr
- 30641 Fox Run Ln
- 30602 Hunt Club Dr
- 1 Strawberry Ln
- 3 Palm Hill Dr
- 2 Strawberry Ln
- 30712 Hunt Club Dr
- 3 Strawberry Ln
