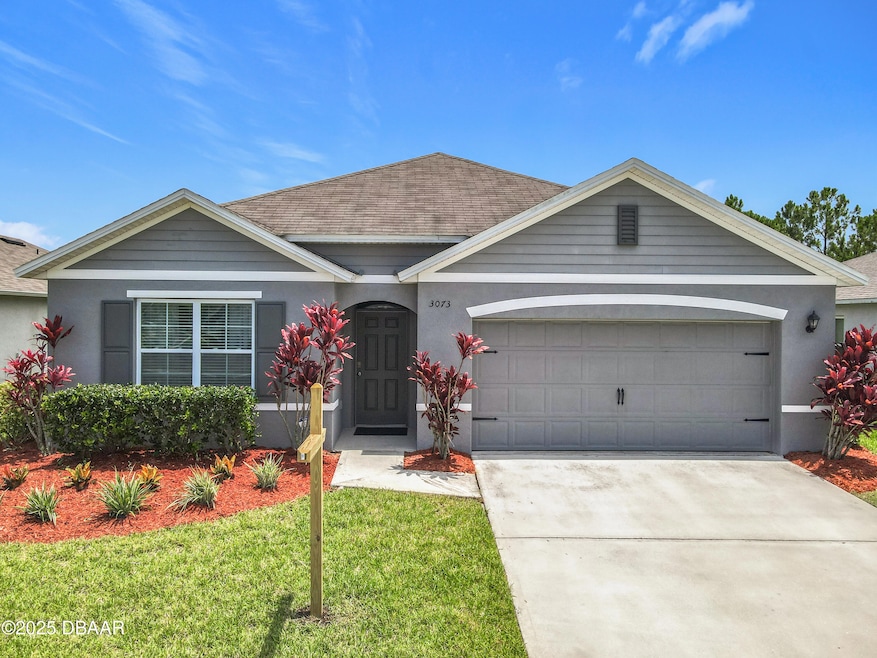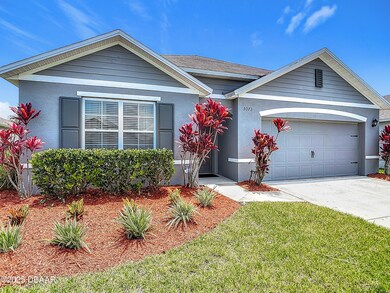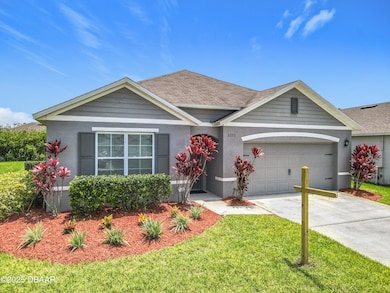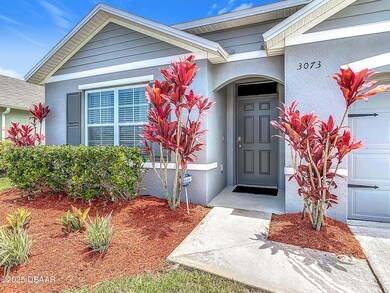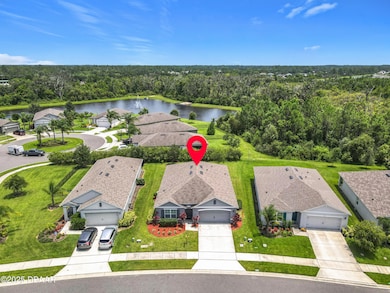
3073 Gibraltar Blvd New Smyrna Beach, FL 32168
Sugar Mill NeighborhoodEstimated payment $2,707/month
Highlights
- Open Floorplan
- Property is near a park
- Tile Flooring
- Contemporary Architecture
- Living Room
- Kitchen Island
About This Home
LOCATION, LOCATION, LOCATION! Don't miss your chance to own this gem in a charming neighborhood just minutes from the beach and convenient access to the interstate. Located only 6 miles from the heart of New Smyrna Beach's vibrant downtown, where shopping, dining, and coastal living await, this home truly puts you in the center of it all. This very popular floor plan — the Cali — featuring a bright, open-concept design with 4 spacious bedrooms and 2 full baths. As you enter through the wide foyer, you're greeted by thoughtfully placed bedrooms on each side before the space opens up into a large kitchen, dining, and living area—perfect for entertaining family and friends. Enjoy indoor-outdoor living with a covered lanai overlooking the backyard, ideal for weekend BBQs or peaceful morning coffee. The oversized master suite offers a relaxing retreat with a large shower and double vanity. This home comes move-in ready with all the extras, including a dishwasher, and is built for long
Home Details
Home Type
- Single Family
Est. Annual Taxes
- $5,341
Year Built
- Built in 2019
HOA Fees
- $54 Monthly HOA Fees
Home Design
- Contemporary Architecture
- Block Foundation
- Shingle Roof
Interior Spaces
- 2,355 Sq Ft Home
- 1-Story Property
- Open Floorplan
- Living Room
- Dining Room
Kitchen
- Electric Cooktop
- Microwave
- Dishwasher
- Kitchen Island
Flooring
- Carpet
- Tile
Bedrooms and Bathrooms
- 4 Bedrooms
- Split Bedroom Floorplan
- 2 Full Bathrooms
Laundry
- Dryer
- Washer
Parking
- Garage
- Garage Door Opener
Utilities
- Central Heating and Cooling System
- Water Not Available
Additional Features
- 6,970 Sq Ft Lot
- Property is near a park
Community Details
- Coastal Woods Subdivision
Listing and Financial Details
- Assessor Parcel Number 7315-09-00-3200
Map
Home Values in the Area
Average Home Value in this Area
Tax History
| Year | Tax Paid | Tax Assessment Tax Assessment Total Assessment is a certain percentage of the fair market value that is determined by local assessors to be the total taxable value of land and additions on the property. | Land | Improvement |
|---|---|---|---|---|
| 2025 | $5,222 | $314,470 | $28,320 | $286,150 |
| 2024 | $5,222 | $311,843 | $28,320 | $283,523 |
| 2023 | $5,222 | $300,243 | $22,125 | $278,118 |
| 2022 | $4,571 | $281,225 | $23,010 | $258,215 |
| 2021 | $4,156 | $234,183 | $22,420 | $211,763 |
| 2020 | $4,043 | $227,894 | $22,420 | $205,474 |
| 2019 | $355 | $19,175 | $19,175 | $0 |
| 2018 | $115 | $6,077 | $6,077 | $0 |
Property History
| Date | Event | Price | Change | Sq Ft Price |
|---|---|---|---|---|
| 07/17/2025 07/17/25 | For Sale | $399,000 | +5.6% | $221 / Sq Ft |
| 10/13/2022 10/13/22 | Sold | $377,990 | -0.8% | $207 / Sq Ft |
| 08/26/2022 08/26/22 | Pending | -- | -- | -- |
| 08/17/2022 08/17/22 | For Sale | $380,990 | -- | $208 / Sq Ft |
Purchase History
| Date | Type | Sale Price | Title Company |
|---|---|---|---|
| Special Warranty Deed | $377,990 | Dhi Title Of Florida |
Mortgage History
| Date | Status | Loan Amount | Loan Type |
|---|---|---|---|
| Open | $302,392 | New Conventional |
Similar Homes in New Smyrna Beach, FL
Source: Daytona Beach Area Association of REALTORS®
MLS Number: 1215731
APN: 7315-09-00-3200
- 2904 Nova Scotia Way
- 3022 Nova Scotia Way
- 3093 Neverland Dr
- 3103 Nova Scotia Way
- 3060 Neverland Dr
- 710 Grape Ivy Ln
- 484 Sweet Bay Ave
- 569 Armoyan Way
- 727 Grape Ivy Ln
- 114 Sand Pine Place
- 734 Aldenwood Trail
- 742 Copper Creek Dr
- 551 Armoyan Way
- 2707 Atlantis Dr
- 679 Mount Olympus Blvd
- 2919 Sime St
- 343 Sweet Bay Ave
- 535 Aeolian Dr
- 2987 Neverland Dr
- 315 Sweet Bay Ave
- 3056 Gibraltar Blvd
- 573 Armoyan Way
- 2988 Gibraltar Blvd
- 2996 Neverland Dr
- 2924 Sime St
- 519 Aeolian Dr
- 721 Ladyfish Ln
- 156 Live Oak Ct
- 63 Club House Blvd
- 525 Mount Olympus Blvd
- 441 White Coral Ln
- 2551 May St
- 316 Sarah Nicole Way
- 340 Troon Ct
- 2500 Sr-44
- 2904 Palma Ln
- 10101 Lyme Stone Ct
- 2433 Lydia Way
- 144 Turnbull Villas Cir
- 144 Turnbull Villas Cir
