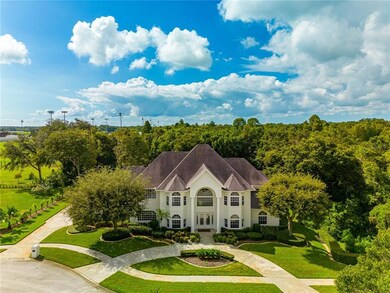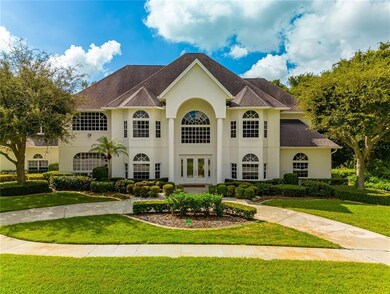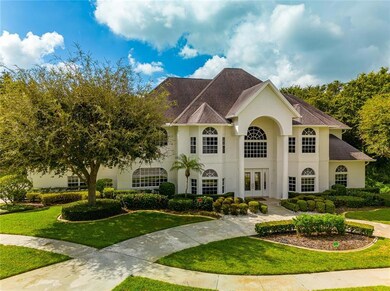
3073 Woodsong Ln Clearwater, FL 33761
Highlights
- Oak Trees
- Home Theater
- Custom Home
- Curlew Creek Elementary School Rated 10
- In Ground Pool
- Gated Community
About This Home
As of November 2022MULTIPLE OFFERS. *Please have highest and best by Friday September 30th, 2022, at 5 PM.*
LOCATION calls you to this fairytale custom pool home located in the picturesque gated community of just 21 executive custom homes and at the end of the cul-de-sac on a tree lined street. With only one owner to it's name, built by Retchless Homes not a detail was spared from built in speakers to custom office and family room shelving to a master suite encompassing half of the upper floor including multiple walk in closets, his and her oversized vanities, fireplace and separate gym and sitting room, this home is an ideal "palette" for you to customize to your liking and call yours. Enter through double doors to the grand two story foyer and continue on through the living room to the kitchen and approximately 30 foot long family room with fireplace, entertainment center and wet bar. The other rooms on the first floor include a formal dining room, large executive office, two bedrooms, a bathroom and powder room, a pool bathroom, 3-car garage as well as plenty of storage. On approximately half an acre and the golf course as it's backyard neighbor, the privacy afforded is second to none. Priced to sell and ready to go this home will not last. Call today for a private tour. This property is being sold AS IS without warranties or repairs.
Last Agent to Sell the Property
LAUREN MICHAELS R.E. PARTNERS License #3405611 Listed on: 09/21/2022
Home Details
Home Type
- Single Family
Est. Annual Taxes
- $12,450
Year Built
- Built in 1998
Lot Details
- 0.57 Acre Lot
- Lot Dimensions are 147x133
- North Facing Home
- Mature Landscaping
- Oak Trees
HOA Fees
- $117 Monthly HOA Fees
Parking
- 3 Car Attached Garage
Home Design
- Custom Home
- Slab Foundation
- Shingle Roof
- Block Exterior
Interior Spaces
- 5,433 Sq Ft Home
- 2-Story Property
- Open Floorplan
- Wet Bar
- Built-In Features
- Crown Molding
- Ceiling Fan
- Non-Wood Burning Fireplace
- Drapes & Rods
- French Doors
- Family Room Off Kitchen
- Living Room with Fireplace
- Formal Dining Room
- Home Theater
- Den
- Storage Room
- Inside Utility
- Security Lights
Kitchen
- Eat-In Kitchen
- Built-In Oven
- Cooktop
- Microwave
- Dishwasher
- Stone Countertops
- Solid Wood Cabinet
Flooring
- Carpet
- Ceramic Tile
Bedrooms and Bathrooms
- 5 Bedrooms
- Fireplace in Primary Bedroom
- Primary Bedroom Upstairs
- Split Bedroom Floorplan
- Walk-In Closet
Laundry
- Laundry Room
- Laundry on upper level
Pool
- In Ground Pool
- In Ground Spa
Outdoor Features
- Covered patio or porch
- Exterior Lighting
Utilities
- Central Heating and Cooling System
- Thermostat
Listing and Financial Details
- Homestead Exemption
- Visit Down Payment Resource Website
- Tax Lot 9
- Assessor Parcel Number 21-28-16-99089-000-0090
Community Details
Overview
- Association fees include escrow reserves fund, private road, security
- Wil Griffin Association, Phone Number (727) 744-3662
- Built by RETCHLESS HOMES
- Woodsong Subdivision
- Rental Restrictions
Security
- Security Service
- Gated Community
Ownership History
Purchase Details
Home Financials for this Owner
Home Financials are based on the most recent Mortgage that was taken out on this home.Purchase Details
Home Financials for this Owner
Home Financials are based on the most recent Mortgage that was taken out on this home.Purchase Details
Purchase Details
Purchase Details
Purchase Details
Purchase Details
Home Financials for this Owner
Home Financials are based on the most recent Mortgage that was taken out on this home.Similar Homes in the area
Home Values in the Area
Average Home Value in this Area
Purchase History
| Date | Type | Sale Price | Title Company |
|---|---|---|---|
| Deed | $100 | None Listed On Document | |
| Special Warranty Deed | $1,225,000 | First American Title | |
| Special Warranty Deed | $100 | None Listed On Document | |
| Certificate Of Transfer | $9,900 | -- | |
| Quit Claim Deed | -- | None Listed On Document | |
| Quit Claim Deed | -- | None Available | |
| Warranty Deed | $167,200 | -- |
Mortgage History
| Date | Status | Loan Amount | Loan Type |
|---|---|---|---|
| Previous Owner | $480,000 | Construction | |
| Previous Owner | $350,000 | Construction | |
| Previous Owner | $400,000 | Credit Line Revolving | |
| Previous Owner | $920,000 | Unknown | |
| Previous Owner | $840,000 | Fannie Mae Freddie Mac | |
| Previous Owner | $602,500 | Unknown | |
| Previous Owner | $600,000 | New Conventional | |
| Previous Owner | $275,000 | Credit Line Revolving | |
| Previous Owner | $480,000 | New Conventional |
Property History
| Date | Event | Price | Change | Sq Ft Price |
|---|---|---|---|---|
| 06/03/2025 06/03/25 | For Sale | $1,750,000 | 0.0% | $322 / Sq Ft |
| 04/24/2025 04/24/25 | Pending | -- | -- | -- |
| 04/02/2025 04/02/25 | Price Changed | $1,750,000 | 0.0% | $322 / Sq Ft |
| 04/02/2025 04/02/25 | For Sale | $1,750,000 | -12.5% | $322 / Sq Ft |
| 12/19/2024 12/19/24 | Pending | -- | -- | -- |
| 11/13/2024 11/13/24 | For Sale | $1,999,000 | +63.2% | $368 / Sq Ft |
| 11/18/2022 11/18/22 | Sold | $1,225,000 | +2.2% | $225 / Sq Ft |
| 10/01/2022 10/01/22 | Pending | -- | -- | -- |
| 09/21/2022 09/21/22 | For Sale | $1,199,000 | -- | $221 / Sq Ft |
Tax History Compared to Growth
Tax History
| Year | Tax Paid | Tax Assessment Tax Assessment Total Assessment is a certain percentage of the fair market value that is determined by local assessors to be the total taxable value of land and additions on the property. | Land | Improvement |
|---|---|---|---|---|
| 2024 | $21,360 | $1,277,854 | $371,679 | $906,175 |
| 2023 | $21,360 | $1,108,106 | $320,344 | $787,762 |
| 2022 | $12,259 | $674,498 | $0 | $0 |
| 2021 | $12,450 | $654,852 | $0 | $0 |
| 2020 | $12,427 | $645,811 | $0 | $0 |
| 2019 | $12,230 | $631,291 | $0 | $0 |
| 2018 | $12,080 | $619,520 | $0 | $0 |
| 2017 | $11,542 | $606,778 | $0 | $0 |
| 2016 | $11,462 | $594,298 | $0 | $0 |
| 2015 | $11,631 | $590,167 | $0 | $0 |
| 2014 | $11,580 | $585,483 | $0 | $0 |
Agents Affiliated with this Home
-
Helle Hartley

Seller's Agent in 2024
Helle Hartley
CENTURY 21 JIM WHITE & ASSOC
(727) 504-2487
280 Total Sales
-
Tiffany Novitsky

Seller's Agent in 2022
Tiffany Novitsky
LAUREN MICHAELS R.E. PARTNERS
(323) 804-5043
56 Total Sales
Map
Source: Stellar MLS
MLS Number: U8177157
APN: 21-28-16-99089-000-0090
- 3151 Landmark Dr Unit 115
- 3184 Wessex Way
- 2967 Somersworth Dr
- 2997 Eagle Estates Cir E
- 3200 Sandy Ridge Dr
- 30 Stag Run Ct Unit 11
- 108 Cedar Elm Dr Unit 37
- 2969 Talon Dr
- 3130 Eagles Landing Cir W Unit 37
- 2990 Eagle Estates Cir W
- 3269 Nicks Place
- 42 Willow Creek Ct Unit 7
- 92 Jacaranda Dr Unit 11
- 2886 Green Meadow Ct
- 34 Turtle Creek Ct Unit 30
- 42 New Fawn Ct Unit 31
- 90 Chestnut Dr Unit 11
- 34 Honeysuckle Ct Unit 6
- 3180 Masters Dr
- 3342 Waterford Dr






