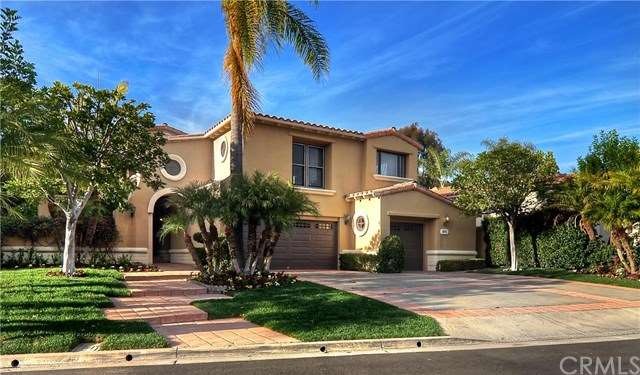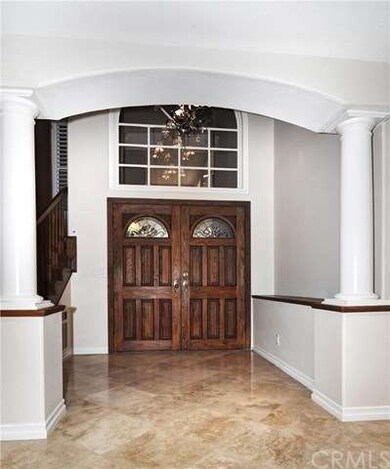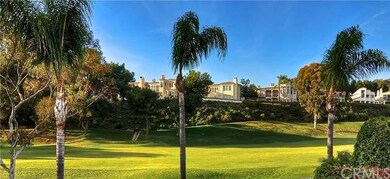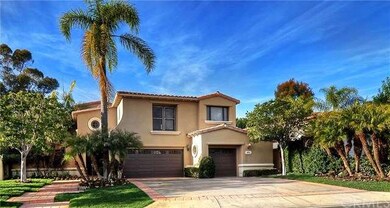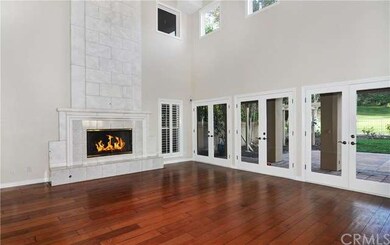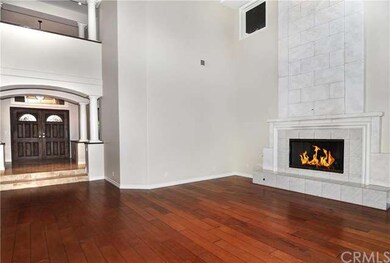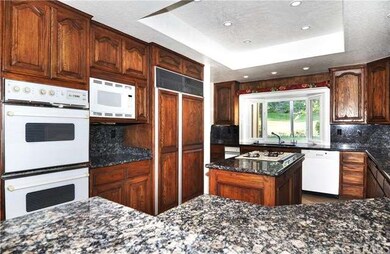
30731 Via Conquista San Juan Capistrano, CA 92675
Highlights
- On Golf Course
- 24-Hour Security
- Primary Bedroom Suite
- Harold Ambuehl Elementary School Rated A-
- Above Ground Spa
- Panoramic View
About This Home
As of September 2021Custom Marbella County Club home on Large Flat 11,440 sq ft Pool size lot with Golf Course Frontage to the 8th Fairway! Cul de sac location
4 Bedrooms plus added Bonus/Exercise room, 4.5 baths.Downstairs library, Living room with fireplace and French Doors that open to rear yard.Formal Dining room,Kitchen with Granite Counter tops,4 Burner center island gas range, double oven,dishwasher,water softener and chlorine removal system.Marble and Beautiful Maple wood Flooring. Surround Sound system through house, Wired for Panasonic paging phone system.Spacious View Master bedroom w/fireplace overlooking 8th fairway.Walk-in closet with custom wood built-ins.Master Bathroom has double vanity sinks,Jacuzzi tub.Laundy room with sink.3 Car garage with built-in cabinets.Rare Large Golf Course frontage back yard with Jacuzzi spa and Beautiful Views of the Golf Course.
Last Agent to Sell the Property
Coldwell Banker Realty License #00978582 Listed on: 02/19/2016

Home Details
Home Type
- Single Family
Est. Annual Taxes
- $30,507
Year Built
- Built in 1991
Lot Details
- 0.26 Acre Lot
- On Golf Course
- Wrought Iron Fence
- Stucco Fence
- Level Lot
- Private Yard
HOA Fees
- $225 Monthly HOA Fees
Parking
- 3 Car Attached Garage
- Parking Storage or Cabinetry
- Parking Available
- Driveway
Property Views
- Panoramic
- Golf Course
- Woods
- Park or Greenbelt
Home Design
- Mediterranean Architecture
- Tile Roof
- Stucco
Interior Spaces
- 4,548 Sq Ft Home
- Wired For Sound
- Built-In Features
- Crown Molding
- Beamed Ceilings
- Cathedral Ceiling
- Ceiling Fan
- Skylights
- Gas Fireplace
- Shutters
- Blinds
- Double Door Entry
- French Doors
- Sliding Doors
- Family Room Off Kitchen
- Living Room with Fireplace
- Home Office
- Library
- Bonus Room
- Home Gym
Kitchen
- Open to Family Room
- Double Oven
- Gas Oven
- Built-In Range
- Microwave
- Dishwasher
- Kitchen Island
- Granite Countertops
- Ceramic Countertops
Flooring
- Wood
- Carpet
- Stone
Bedrooms and Bathrooms
- 4 Bedrooms
- Main Floor Bedroom
- Fireplace in Primary Bedroom
- Primary Bedroom Suite
- Walk-In Closet
- 4 Full Bathrooms
Laundry
- Laundry Room
- 220 Volts In Laundry
Home Security
- Carbon Monoxide Detectors
- Fire and Smoke Detector
Outdoor Features
- Above Ground Spa
- Enclosed Patio or Porch
- Rain Gutters
Utilities
- Forced Air Heating and Cooling System
- Water Softener
Listing and Financial Details
- Tax Lot 46
- Tax Tract Number 12954
- Assessor Parcel Number 65059311
Community Details
Overview
- Seabreeze Mgnt Association
Recreation
- Community Pool
Security
- 24-Hour Security
Ownership History
Purchase Details
Home Financials for this Owner
Home Financials are based on the most recent Mortgage that was taken out on this home.Purchase Details
Home Financials for this Owner
Home Financials are based on the most recent Mortgage that was taken out on this home.Purchase Details
Home Financials for this Owner
Home Financials are based on the most recent Mortgage that was taken out on this home.Purchase Details
Purchase Details
Home Financials for this Owner
Home Financials are based on the most recent Mortgage that was taken out on this home.Purchase Details
Home Financials for this Owner
Home Financials are based on the most recent Mortgage that was taken out on this home.Purchase Details
Purchase Details
Home Financials for this Owner
Home Financials are based on the most recent Mortgage that was taken out on this home.Similar Homes in the area
Home Values in the Area
Average Home Value in this Area
Purchase History
| Date | Type | Sale Price | Title Company |
|---|---|---|---|
| Grant Deed | $2,770,000 | Ticor Ttl Orange Cnty Branch | |
| Grant Deed | $1,760,000 | Equity Title Company | |
| Interfamily Deed Transfer | -- | Commerce Title Company | |
| Interfamily Deed Transfer | -- | None Available | |
| Grant Deed | $1,890,000 | Ticor Title Company Of Ca | |
| Interfamily Deed Transfer | -- | -- | |
| Interfamily Deed Transfer | -- | First American Title | |
| Interfamily Deed Transfer | -- | -- | |
| Grant Deed | -- | First American Title |
Mortgage History
| Date | Status | Loan Amount | Loan Type |
|---|---|---|---|
| Open | $1,500,000 | New Conventional | |
| Previous Owner | $1,320,000 | Adjustable Rate Mortgage/ARM | |
| Previous Owner | $500,000 | New Conventional | |
| Previous Owner | $500,000 | New Conventional | |
| Previous Owner | $100,000 | Credit Line Revolving | |
| Previous Owner | $1,100,000 | Purchase Money Mortgage | |
| Previous Owner | $500,000 | Credit Line Revolving | |
| Previous Owner | $250,000 | Credit Line Revolving | |
| Previous Owner | $207,000 | No Value Available | |
| Previous Owner | $493,000 | No Value Available |
Property History
| Date | Event | Price | Change | Sq Ft Price |
|---|---|---|---|---|
| 09/24/2021 09/24/21 | Sold | $2,770,000 | -2.6% | $609 / Sq Ft |
| 08/25/2021 08/25/21 | Pending | -- | -- | -- |
| 08/21/2021 08/21/21 | Price Changed | $2,845,000 | -5.0% | $626 / Sq Ft |
| 08/05/2021 08/05/21 | For Sale | $2,995,000 | +70.2% | $659 / Sq Ft |
| 05/16/2016 05/16/16 | Sold | $1,760,000 | -0.8% | $387 / Sq Ft |
| 03/25/2016 03/25/16 | Pending | -- | -- | -- |
| 02/19/2016 02/19/16 | For Sale | $1,775,000 | -- | $390 / Sq Ft |
Tax History Compared to Growth
Tax History
| Year | Tax Paid | Tax Assessment Tax Assessment Total Assessment is a certain percentage of the fair market value that is determined by local assessors to be the total taxable value of land and additions on the property. | Land | Improvement |
|---|---|---|---|---|
| 2025 | $30,507 | $3,007,715 | $2,175,776 | $831,939 |
| 2024 | $30,507 | $2,930,620 | $2,133,113 | $797,507 |
| 2023 | $29,337 | $2,825,400 | $2,091,287 | $734,113 |
| 2022 | $28,539 | $2,770,000 | $2,050,281 | $719,719 |
| 2021 | $19,790 | $1,924,816 | $1,258,104 | $666,712 |
| 2020 | $19,614 | $1,905,080 | $1,245,204 | $659,876 |
| 2019 | $19,250 | $1,867,726 | $1,220,788 | $646,938 |
| 2018 | $18,903 | $1,831,104 | $1,196,851 | $634,253 |
| 2017 | $18,730 | $1,795,200 | $1,173,383 | $621,817 |
| 2016 | $16,362 | $1,560,000 | $1,061,185 | $498,815 |
| 2015 | $16,359 | $1,560,000 | $1,061,185 | $498,815 |
| 2014 | $16,392 | $1,560,000 | $1,061,185 | $498,815 |
Agents Affiliated with this Home
-
Pk Jenican

Seller's Agent in 2021
Pk Jenican
Coldwell Banker Realty
(949) 499-8902
11 in this area
47 Total Sales
-
Maureen Hensley

Buyer's Agent in 2021
Maureen Hensley
Bullock Russell RE Services
(949) 463-6084
1 in this area
25 Total Sales
-
Tim Mehl

Buyer's Agent in 2016
Tim Mehl
Rodeo Realty - Bev. Hills - Ca
(949) 274-5824
3 Total Sales
Map
Source: California Regional Multiple Listing Service (CRMLS)
MLS Number: OC16034837
APN: 650-593-11
- 30781 Via Conquista
- 90 Plaza de Las Flores
- 30671 Marbella Vista
- 70 Plaza Cuesta
- 30402 Marbella Vista
- 30372 Marbella Vista
- 27591 Rolling Wood Ln
- 30431 Via Festivo
- 27281 Viewpoint Cir
- 30828 Calle Chueca
- 31206 Calle San Pedro
- 26861 Canyon Crest Rd
- 27492 Calle de la Rosa
- 30837 Calle Chueca
- 27703 Ortega Hwy Unit 147
- 27703 Ortega Hwy Unit 13
- 27703 Ortega Hwy Unit 127
- 31261 Paseo Olivos
- 30671 Steeplechase Dr
- 27151 Mission Hills Dr
