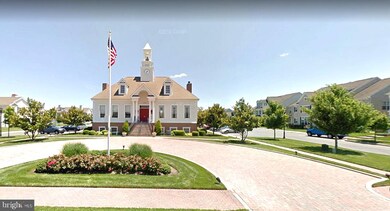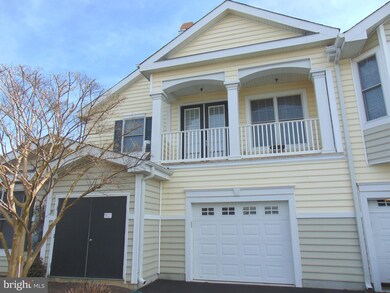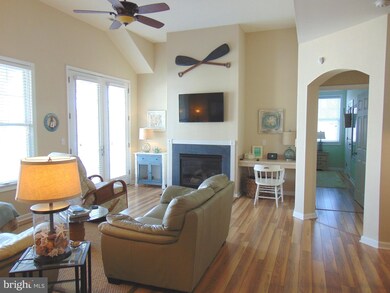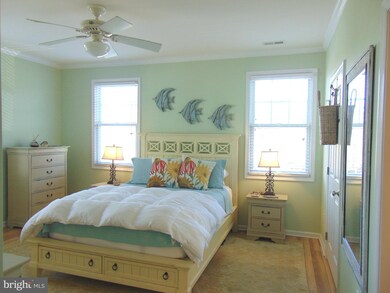
30738 Mary Mitchell Crossing Unit 805 Milton, DE 19968
Estimated Value: $256,536 - $357,000
Highlights
- Fitness Center
- Clubhouse
- Community Pool
- Milton Elementary School Rated A
- Contemporary Architecture
- Tennis Courts
About This Home
As of May 2019Perfectly priced condo! This is a gorgeous condo that has been meticulously cared for. Decorated like a model and in excellent condition. Many upgrades in the past 5 years including beautiful, laminate flooring in the living room, the dining, and all bedrooms. Tile flooring in kitchen and baths. NEW HVAC 2018! Professionally painted in coastal-neutral colors. upgraded ceiling fans and lighting fixtures. Owners have barely used the appliances. This is a maintenance free community. The homeowners and condo association take great care of the condos, the grounds, and the amenities. Paynters Mill Community is uniquely designed with picket fencing, tree-lined streets, and landscaping throughout the entire community. The clubhouse is located in the center of the community and is designed to look like a historic building. Conveniently located between Lewes and Milton and in close proximity to the beaches. This community offers a small, retail area space offering various commodities. There is also almost 2 miles of paved paths throughout the community. Paynter's Mill is comprised of three distinct housing communities, all joined by a pedestrian system linking each residence to the community center and pool facilities as well as the community parks and open spaces. Miller's Landing is the multifamily community with 96 homes in 16 buildings. Mill Pond Commons consists of 87 single family homes and 42 twin homes. Mill Spring Run has 74 homes set in a single family condominium setting. The beautiful resort towns of Milton, Lewes and Rehoboth Beach are a sea shells throw away. Cape Henlopen State Park is only a 5 minute drive away and boasts some wonderful beaches, nature trails and biking!
Last Agent to Sell the Property
Jack Lingo - Rehoboth License #RS-0017875 Listed on: 02/01/2019

Property Details
Home Type
- Condominium
Est. Annual Taxes
- $687
Year Built
- Built in 2005
Lot Details
- Property is in very good condition
HOA Fees
Parking
- 1 Car Attached Garage
- Parking Storage or Cabinetry
- Front Facing Garage
Home Design
- Contemporary Architecture
- Frame Construction
- Architectural Shingle Roof
- Vinyl Siding
Interior Spaces
- 1,424 Sq Ft Home
- Property has 1 Level
- Ceiling Fan
- Gas Fireplace
- Combination Dining and Living Room
- Home Security System
Kitchen
- Electric Oven or Range
- Microwave
- Dishwasher
- Disposal
Flooring
- Carpet
- Laminate
- Ceramic Tile
Bedrooms and Bathrooms
- 2 Main Level Bedrooms
- En-Suite Bathroom
- 2 Full Bathrooms
Laundry
- Dryer
- Washer
Utilities
- Forced Air Heating and Cooling System
- Heating System Powered By Leased Propane
- Water Heater
- Cable TV Available
Listing and Financial Details
- Assessor Parcel Number 235-22.00-971.00-233
Community Details
Overview
- Association fees include all ground fee, common area maintenance, exterior building maintenance, insurance, lawn maintenance, management, pool(s), road maintenance, snow removal, trash
- Low-Rise Condominium
- Paynters Mill Subdivision
Amenities
- Common Area
- Clubhouse
- Game Room
- Meeting Room
- Recreation Room
Recreation
- Tennis Courts
- Community Basketball Court
- Community Playground
- Fitness Center
- Community Pool
- Jogging Path
Ownership History
Purchase Details
Similar Home in Milton, DE
Home Values in the Area
Average Home Value in this Area
Purchase History
| Date | Buyer | Sale Price | Title Company |
|---|---|---|---|
| Raines John C | $174,500 | -- |
Mortgage History
| Date | Status | Borrower | Loan Amount |
|---|---|---|---|
| Open | White Carol W | $195,000 |
Property History
| Date | Event | Price | Change | Sq Ft Price |
|---|---|---|---|---|
| 05/15/2019 05/15/19 | Sold | $217,000 | -3.6% | $152 / Sq Ft |
| 03/21/2019 03/21/19 | Pending | -- | -- | -- |
| 02/01/2019 02/01/19 | For Sale | $225,000 | -- | $158 / Sq Ft |
Tax History Compared to Growth
Tax History
| Year | Tax Paid | Tax Assessment Tax Assessment Total Assessment is a certain percentage of the fair market value that is determined by local assessors to be the total taxable value of land and additions on the property. | Land | Improvement |
|---|---|---|---|---|
| 2024 | $771 | $15,450 | $0 | $15,450 |
| 2023 | $771 | $15,450 | $0 | $15,450 |
| 2022 | $744 | $15,450 | $0 | $15,450 |
| 2021 | $737 | $15,450 | $0 | $15,450 |
| 2020 | $735 | $15,450 | $0 | $15,450 |
| 2019 | $736 | $15,450 | $0 | $15,450 |
| 2018 | $687 | $15,650 | $0 | $0 |
| 2017 | $658 | $15,650 | $0 | $0 |
| 2016 | $625 | $15,650 | $0 | $0 |
| 2015 | $597 | $15,650 | $0 | $0 |
| 2014 | $593 | $15,650 | $0 | $0 |
Agents Affiliated with this Home
-
Melinda Ingram

Seller's Agent in 2019
Melinda Ingram
Jack Lingo - Rehoboth
(302) 462-6581
4 in this area
82 Total Sales
-
Molly Bayard

Seller Co-Listing Agent in 2019
Molly Bayard
Jack Lingo - Rehoboth
(302) 381-0839
5 in this area
117 Total Sales
-
Ingrid Kollist
I
Buyer's Agent in 2019
Ingrid Kollist
Active Adults Realty
(302) 424-1890
1 in this area
28 Total Sales
Map
Source: Bright MLS
MLS Number: DESU131178
APN: 235-22.00-971.00-233
- 16626 John Rowland Trail Unit 606
- 30774 Sharon Slater Pass Unit 1101
- 16277 John Rowland Trail Unit 1601
- 16399 Abraham Potter Run Unit 403
- 16426 Samuel Paynter Blvd
- 16258 John Rowland Trail
- 16556 Samuel Paynter Blvd Unit 189
- 16455 Barney Ln
- 0 Den Dr Unit DESU2080306
- 0 Den Dr Unit DESU2079054
- 16502 John Rowland Trail Unit 178
- 15519 Coastal Hwy
- 29635 Riverstone Dr
- 31360 Point Cir
- 16770 Brookstone Dr
- 29574 Fieldstone Dr
- 16775 Brookstone Dr
- 16779 Brookstone Dr
- 29803 Sandstone Dr
- 30888 Buttonwood Dr
- 30738 Mary Mitchell Crossing Unit 802
- 30738 Mary Mitchell Crossing Unit 231
- 30738 Mary Mitchell Crossing Unit 234
- 30738 Mary Mitchell Crossing Unit 233
- 30738 Mary Mitchell Crossing
- 30738 Mary Mitchell Crossing
- 30738 Mary Mitchell Crossing Unit 232
- 30738 Mary Mitchell Crossing Unit 805
- 30700 E Eliza Wiltbank Dr Unit 705
- 30700 E Eliza Wiltbank Dr Unit 235
- 30700 E Eliza Wiltbank Dr
- 30700 E Eliza Wiltbank Dr Unit 704
- 30700 E Eliza Wiltbank Dr Unit 706
- 16626 John Rowland Trail Unit 603
- 16626 John Rowland Trail Unit 242
- 16626 John Rowland Trail Unit 246
- 16626 John Rowland Trail Unit 243
- 16626 John Rowland Trail Unit 244
- 16626 John Rowland Trail Unit 245






