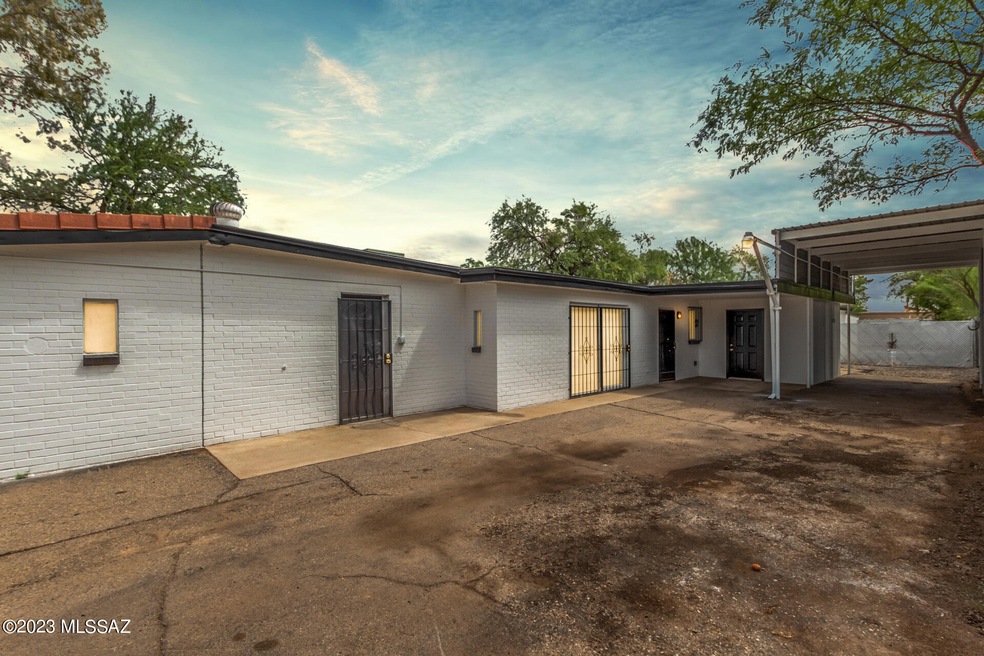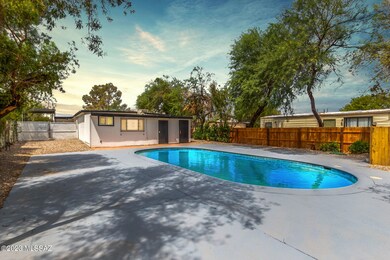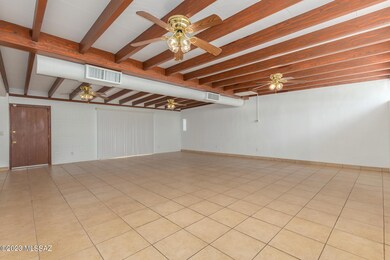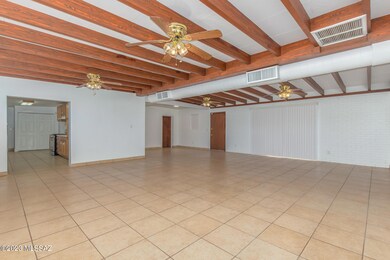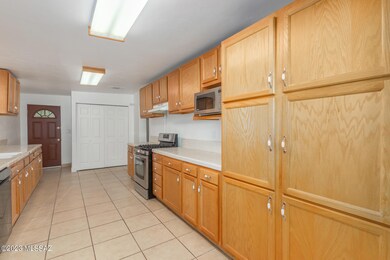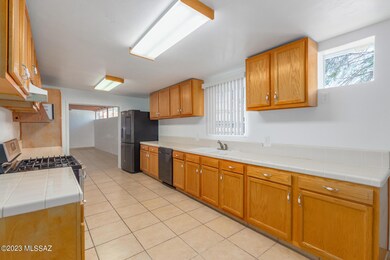
3074 N Alvernon Way Tucson, AZ 85712
Creekside NeighborhoodEstimated Value: $354,000 - $445,981
Highlights
- Guest House
- Private Pool
- RV Carport
- Davidson Elementary School Rated 9+
- Garage
- RV Parking in Community
About This Home
As of November 2023Welcome! This block built single-level 2-unit Property with a pool and pool house is the one for you! Discover a great floor plan showcasing spacious living, family, & dining rooms. Beamed ceilings, tile flooring, fresh paint, ceiling fans, & tons of natural light. The kitchen boasts built-in appliances, plenty of wood cabinetry, & tile counters. Make the sizable bonus room, w/back patio access, a hobby space or workshop! The oversized main bedroom has wood-look flooring, an exposed beam, a seating area, a private bathroom, & a walk-in closet. Guest's quarter w/a separate entrance bathroom and kitchen has a well-sized living space & good sized bedroom. Property also offers an unfinished basement & a workshop area with tons of storage space.
Last Agent to Sell the Property
Realty Executives Arizona Territory Listed on: 08/25/2023

Home Details
Home Type
- Single Family
Est. Annual Taxes
- $2,804
Year Built
- Built in 1958
Lot Details
- 0.29 Acre Lot
- West Facing Home
- East or West Exposure
- Wrought Iron Fence
- Wood Fence
- Chain Link Fence
- Back and Front Yard
- Property is zoned Tucson - R3
Home Design
- Ranch Style House
- Brick Exterior Construction
- Tile Roof
- Built-Up Roof
Interior Spaces
- 2,281 Sq Ft Home
- Beamed Ceilings
- Vaulted Ceiling
- Ceiling Fan
- Great Room
- Family Room
- Living Room
- Dining Area
- Recreation Room
- Bonus Room
- Workshop
- Storage Room
- Electric Dryer Hookup
- Mountain Views
- Fire and Smoke Detector
- Basement
Kitchen
- Breakfast Area or Nook
- Walk-In Pantry
- Gas Range
- Microwave
- Dishwasher
- Stainless Steel Appliances
- Tile Countertops
- Disposal
Flooring
- Laminate
- Ceramic Tile
Bedrooms and Bathrooms
- 4 Bedrooms
- Walk-In Closet
- 4 Full Bathrooms
- Solid Surface Bathroom Countertops
- Bathtub with Shower
- Shower Only in Secondary Bathroom
Parking
- Garage
- 1 Carport Space
- Driveway
- RV Carport
Outdoor Features
- Private Pool
- Slab Porch or Patio
- Office or Studio
Schools
- Davidson Elementary School
- Doolen Middle School
- Catalina High School
Utilities
- Mini Split Air Conditioners
- Forced Air Zoned Heating and Cooling System
- Heat Pump System
- Heating System Uses Natural Gas
- Natural Gas Water Heater
- High Speed Internet
- Phone Available
- Cable TV Available
Additional Features
- Guest House
- Flood Zone Lot
Community Details
- Unsubdivided Subdivision
- RV Parking in Community
Ownership History
Purchase Details
Home Financials for this Owner
Home Financials are based on the most recent Mortgage that was taken out on this home.Purchase Details
Purchase Details
Purchase Details
Similar Homes in the area
Home Values in the Area
Average Home Value in this Area
Purchase History
| Date | Buyer | Sale Price | Title Company |
|---|---|---|---|
| Haney Jordan Terrell | $395,000 | Pioneer Title | |
| Schulte Joseph E | $160,000 | Tstti | |
| Kelley Leonard H | -- | -- | |
| Kelley Leonard H | -- | -- |
Mortgage History
| Date | Status | Borrower | Loan Amount |
|---|---|---|---|
| Open | Haney Jordan Terrell | $390,287 | |
| Closed | Haney Jordan Terrell | $387,845 | |
| Previous Owner | Coleman Sarah Irene | $66,500 | |
| Previous Owner | Schulte Joseph E | $30,000 | |
| Previous Owner | Schulte Joseph E | $0 |
Property History
| Date | Event | Price | Change | Sq Ft Price |
|---|---|---|---|---|
| 11/16/2023 11/16/23 | Sold | $395,000 | 0.0% | $173 / Sq Ft |
| 08/25/2023 08/25/23 | For Sale | $395,000 | -- | $173 / Sq Ft |
Tax History Compared to Growth
Tax History
| Year | Tax Paid | Tax Assessment Tax Assessment Total Assessment is a certain percentage of the fair market value that is determined by local assessors to be the total taxable value of land and additions on the property. | Land | Improvement |
|---|---|---|---|---|
| 2024 | $2,957 | $22,192 | -- | -- |
| 2023 | $2,790 | $21,135 | $0 | $0 |
| 2022 | $2,804 | $20,129 | $0 | $0 |
| 2021 | $2,847 | $18,649 | $0 | $0 |
| 2020 | $2,761 | $18,649 | $0 | $0 |
| 2019 | $2,724 | $19,202 | $0 | $0 |
| 2018 | $2,664 | $16,110 | $0 | $0 |
| 2017 | $2,650 | $16,110 | $0 | $0 |
| 2016 | $2,632 | $15,784 | $0 | $0 |
| 2015 | $2,616 | $15,417 | $0 | $0 |
Agents Affiliated with this Home
-
Eddie Watters

Seller's Agent in 2023
Eddie Watters
Realty Executives Arizona Territory
(520) 912-3527
2 in this area
536 Total Sales
-
Elena Ha
E
Buyer's Agent in 2023
Elena Ha
Realty Executives Arizona Territory
(520) 235-6553
1 in this area
49 Total Sales
Map
Source: MLS of Southern Arizona
MLS Number: 22318286
APN: 110-06-025A
- 3201 N Sycamore Ave
- 4029 E Fort Lowell Rd
- 3027 N Desert Dr
- 3856 E Monte Vista Dr
- 2966 N Cardell Cir
- 4148 E Calle Henequen
- 4136 E Megan Dr
- 3726 E Mercedes Ct
- 2885 E Edmond Dantes Ct
- 2879 E Edmond Dantes Ct
- 3727 E Mondego Ct
- 4167 E La Cienega Dr
- 3188 N Avenida Del Clarin
- 3930 E Kleindale Rd
- 2833 N Walnut Ave
- 4222 E Blanton Rd
- 2768 N Haskell Dr
- 3365 N River Rapids Dr
- 4243 E Presidio Rd
- 2784 N Dodge Blvd
- 3074 N Alvernon Way
- 3062 N Alvernon Way
- 3052 N Alvernon Way Unit 201
- 3052 N Alvernon Way Unit 104
- 3052 N Alvernon Way Unit 205
- 3052 N Alvernon Way Unit 101
- 3052 N Alvernon Way Unit 208
- 3052 N Alvernon Way Unit 202
- 3052 N Alvernon Way
- 3101 N Dale Ave
- 3114-3116 N Alvernon Way
- 3114 N Alvernon Way Unit 9
- 3116 N Alvernon Way Unit 9
- 3114 N Alvernon Way
- 3044 N Alvernon Way
- 3046 N Alvernon Way
- 3051 N Dale Ave
- 3063 N Alvernon Way
- 3921 E Fraedrich Dr
- 3061 N Alvernon Way
