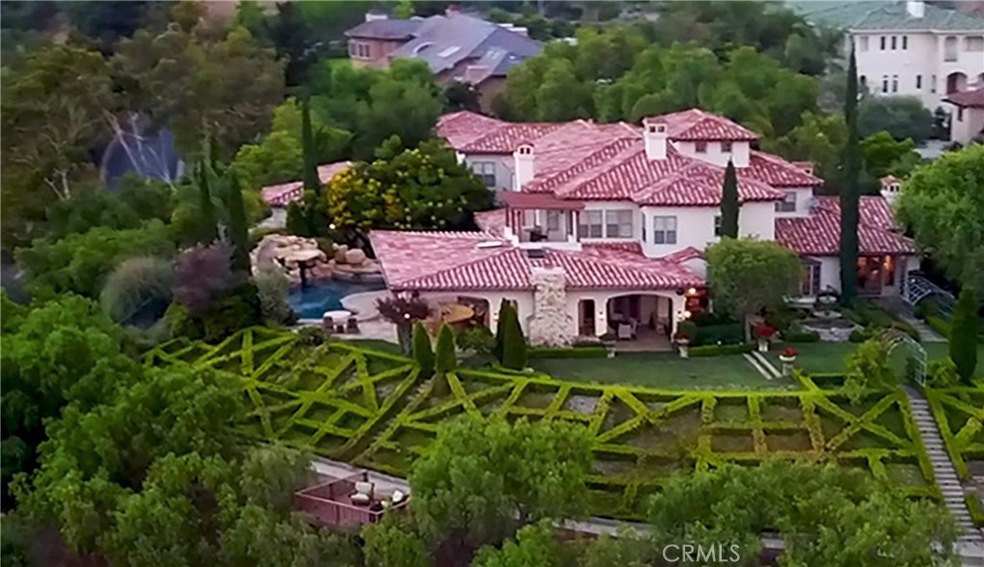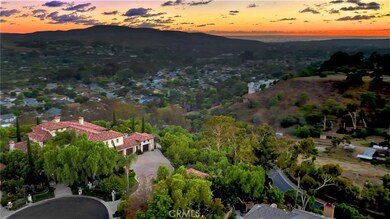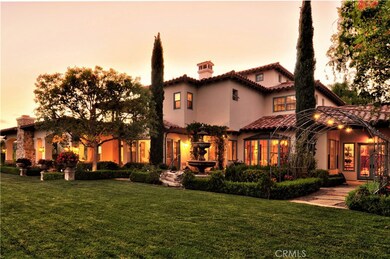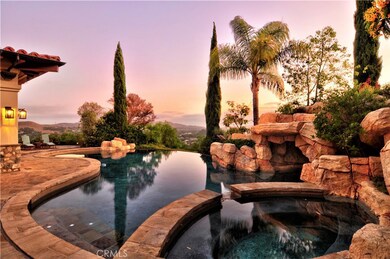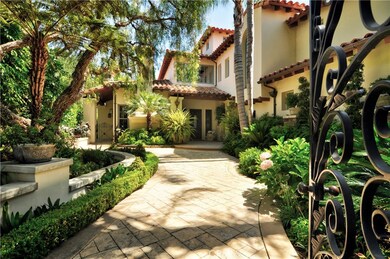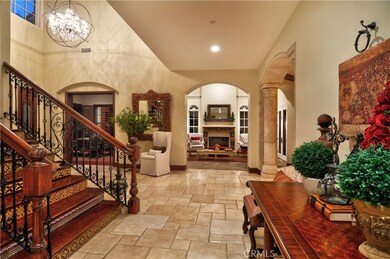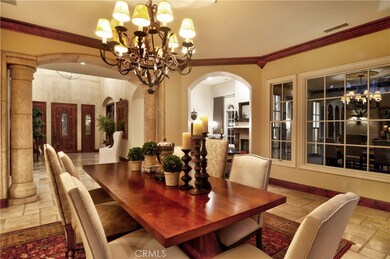
30741 Hilltop Way San Juan Capistrano, CA 92675
Estimated Value: $5,285,000 - $6,512,000
Highlights
- Ocean View
- Golf Course Community
- Wine Cellar
- Harold Ambuehl Elementary School Rated A-
- Horse Property
- Heated Infinity Pool
About This Home
As of December 2020PANORAMIC VIEWS of rolling hills, city lights, sunsets, ocean, and acres of award-winning landscape provide the perfect backdrop for this picturesque Spanish Revival gated estate located in Orange County’s historic San Juan Capistrano. High ceilings and large wood-framed Pella windows and doors flood spaces with natural light and beautiful views. Spacious interiors open to inviting courtyards and balconies. A fully equipped farmhouse kitchen, office, billiard area, library, formal living, dining, and two family rooms complement six large en-suite bedrooms (four upstairs, and two downstairs), each equipped with a full bath and walk-in closet. Enviable 6-car attached garage and 2-car detached garage provide ground-level parking for 8 full-sized vehicles, abundant storage capacity, two full sized workbenches, and a catering area with refrigerator. Large motor court provides ample off-street guest parking for 10 to 12 additional vehicles. Outdoor living is elevated to the highest level with two formal gardens, an infinity pool with sunset views, waterfall and slide, 14-seat bar, outdoor kitchen, pizza oven, amazing sound system, fireplace, and commanding 270-degree views with southwestern exposure. Fruit trees and cooking herbs integrate beautifully into mature landscape rivaling the great estates of Santa Barbara. Minutes from the beach and Dana Point harbor, world-class equestrian centers, golf & tennis, and excellent schools including St. Margaret’s.
Last Agent to Sell the Property
Pacific Sotheby's Int'l Realty License #01441122 Listed on: 10/01/2020

Co-Listed By
Kay Walker
Pacific Sotheby's Int'l Realty License #01946552
Home Details
Home Type
- Single Family
Est. Annual Taxes
- $41,855
Year Built
- Built in 2000
Lot Details
- 2.68 Acre Lot
- Cul-De-Sac
- Wrought Iron Fence
- Stucco Fence
- Landscaped
- Sprinklers on Timer
- Private Yard
- Lawn
- Garden
- Front Yard
HOA Fees
- $165 Monthly HOA Fees
Parking
- 12 Open Parking Spaces
- 8 Car Attached Garage
- Parking Storage or Cabinetry
- Parking Available
- Workshop in Garage
- Rear-Facing Garage
- Side Facing Garage
- Driveway Level
- Auto Driveway Gate
Property Views
- Ocean
- City Lights
- Woods
- Hills
- Valley
- Courtyard
Home Design
- Spanish Architecture
- Mediterranean Architecture
- Planned Development
- Fire Rated Drywall
- Spanish Tile Roof
- Fire Retardant Roof
- Stone Siding
- Plaster
Interior Spaces
- 8,250 Sq Ft Home
- 2-Story Property
- Wet Bar
- Central Vacuum
- Dual Staircase
- Wired For Sound
- Wired For Data
- Bar
- Crown Molding
- Beamed Ceilings
- High Ceiling
- Ceiling Fan
- Skylights
- Recessed Lighting
- Gas Fireplace
- Double Pane Windows
- Awning
- Plantation Shutters
- French Mullion Window
- Bay Window
- Wood Frame Window
- Casement Windows
- Window Screens
- French Doors
- Formal Entry
- Wine Cellar
- Family Room with Fireplace
- Family Room Off Kitchen
- Living Room with Fireplace
- Dining Room
- Home Office
- Library with Fireplace
- Workshop
- Storage
- Attic Fan
Kitchen
- Open to Family Room
- Eat-In Kitchen
- Walk-In Pantry
- Butlers Pantry
- Double Convection Oven
- Six Burner Stove
- Gas Range
- Free-Standing Range
- Range Hood
- Warming Drawer
- Freezer
- Ice Maker
- Dishwasher
- Kitchen Island
- Granite Countertops
- Tile Countertops
- Pots and Pans Drawers
- Built-In Trash or Recycling Cabinet
- Self-Closing Drawers
- Utility Sink
- Trash Compactor
- Disposal
Flooring
- Wood
- Carpet
- Stone
Bedrooms and Bathrooms
- 6 Bedrooms | 2 Main Level Bedrooms
- Fireplace in Primary Bedroom
- Primary Bedroom Suite
- Walk-In Closet
- In-Law or Guest Suite
- Granite Bathroom Countertops
- Stone Bathroom Countertops
- Dual Vanity Sinks in Primary Bathroom
- Private Water Closet
- Hydromassage or Jetted Bathtub
- Multiple Shower Heads
- Linen Closet In Bathroom
Laundry
- Laundry Room
- Washer and Gas Dryer Hookup
Home Security
- Home Security System
- Security Lights
- Carbon Monoxide Detectors
- Fire and Smoke Detector
- Fire Sprinkler System
Accessible Home Design
- Halls are 48 inches wide or more
- More Than Two Accessible Exits
- Ramp on the main level
Pool
- Heated Infinity Pool
- Filtered Pool
- In Ground Spa
- Waterfall Pool Feature
Outdoor Features
- Horse Property
- Balcony
- Deck
- Covered patio or porch
- Outdoor Fireplace
- Terrace
- Exterior Lighting
- Shed
- Outdoor Grill
- Rain Gutters
Utilities
- Whole House Fan
- Forced Air Zoned Heating and Cooling System
- Hot Water Circulator
- Gas Water Heater
- Water Softener
- Phone System
- Satellite Dish
Additional Features
- Suburban Location
- Agricultural
Listing and Financial Details
- Tax Lot 11
- Tax Tract Number 9030
- Assessor Parcel Number 65018111
Community Details
Overview
- Verde San Juan Estates Association, Phone Number (855) 240-0455
- Proactive Professional Mgmt. HOA
- Foothills
Recreation
- Golf Course Community
- Horse Trails
- Hiking Trails
- Bike Trail
Ownership History
Purchase Details
Home Financials for this Owner
Home Financials are based on the most recent Mortgage that was taken out on this home.Purchase Details
Home Financials for this Owner
Home Financials are based on the most recent Mortgage that was taken out on this home.Purchase Details
Home Financials for this Owner
Home Financials are based on the most recent Mortgage that was taken out on this home.Purchase Details
Purchase Details
Home Financials for this Owner
Home Financials are based on the most recent Mortgage that was taken out on this home.Similar Home in San Juan Capistrano, CA
Home Values in the Area
Average Home Value in this Area
Purchase History
| Date | Buyer | Sale Price | Title Company |
|---|---|---|---|
| Alavi Ali S | $3,745,000 | Western Resources Title Co | |
| Cameron Von | $2,988,000 | Multiple | |
| Garmon Gregory P | $5,275,000 | New Century Title Company | |
| Lewis Michael W | $1,891,000 | Fidelity National Title Ins | |
| South Pacific Homes | $472,500 | Fidelity National Title Ins |
Mortgage History
| Date | Status | Borrower | Loan Amount |
|---|---|---|---|
| Open | Alavi Ali S | $750,000 | |
| Open | Alavi Ali S | $2,833,750 | |
| Previous Owner | Alavi Ali S | $2,808,750 | |
| Previous Owner | Cameron Von | $91,600 | |
| Previous Owner | Cameron Von | $2,000,000 | |
| Previous Owner | Garmon Gregory P | $3,956,200 | |
| Previous Owner | Lewis Michael W | $2,000,000 | |
| Previous Owner | Lewis Michael W | $1,000,000 | |
| Previous Owner | South Pacific Homes | $1,312,500 |
Property History
| Date | Event | Price | Change | Sq Ft Price |
|---|---|---|---|---|
| 12/28/2020 12/28/20 | Sold | $3,745,000 | -1.4% | $454 / Sq Ft |
| 11/03/2020 11/03/20 | Pending | -- | -- | -- |
| 10/01/2020 10/01/20 | For Sale | $3,800,000 | -- | $461 / Sq Ft |
Tax History Compared to Growth
Tax History
| Year | Tax Paid | Tax Assessment Tax Assessment Total Assessment is a certain percentage of the fair market value that is determined by local assessors to be the total taxable value of land and additions on the property. | Land | Improvement |
|---|---|---|---|---|
| 2024 | $41,855 | $3,974,223 | $1,105,465 | $2,868,758 |
| 2023 | $41,066 | $3,896,298 | $1,083,790 | $2,812,508 |
| 2022 | $39,294 | $3,819,900 | $1,062,539 | $2,757,361 |
| 2021 | $38,643 | $3,745,000 | $1,041,704 | $2,703,296 |
| 2020 | $36,172 | $3,500,362 | $626,015 | $2,874,347 |
| 2019 | $35,502 | $3,431,728 | $613,740 | $2,817,988 |
| 2018 | $34,865 | $3,364,440 | $601,706 | $2,762,734 |
| 2017 | $34,550 | $3,298,471 | $589,908 | $2,708,563 |
| 2016 | $33,915 | $3,233,796 | $578,342 | $2,655,454 |
| 2015 | $33,400 | $3,185,222 | $569,655 | $2,615,567 |
| 2014 | $32,813 | $3,122,828 | $558,496 | $2,564,332 |
Agents Affiliated with this Home
-
Gavin Masters
G
Seller's Agent in 2020
Gavin Masters
Pacific Sothebys
(949) 494-3600
1 in this area
10 Total Sales
-

Seller Co-Listing Agent in 2020
Kay Walker
Pacific Sothebys
(714) 585-6959
1 in this area
2 Total Sales
-
Katie Machoskie

Buyer's Agent in 2020
Katie Machoskie
Compass
(949) 355-9722
2 in this area
181 Total Sales
Map
Source: California Regional Multiple Listing Service (CRMLS)
MLS Number: OC20196033
APN: 650-181-11
- 28560 Martingale Dr
- 30652 Shadetree Ln
- 10 Strawberry Ln
- 30821 Hunt Club Dr
- 31271 Via Fajita
- 31391 Paseo Riobo
- 28881 Via Hacienda
- 31291 Via Fajita
- 27971 Golden Ridge Ln
- 27972 Golden Ridge Ln
- 30927 Steeplechase Dr
- 27821 Golden Ridge Ln
- 30671 Steeplechase Dr
- 31341 Via Sonora
- 27703 Ortega Hwy Unit 147
- 27703 Ortega Hwy
- 27703 Ortega Hwy Unit 91
- 27703 Ortega Hwy Unit 13
- 27703 Ortega Hwy Unit 127
- 31351 Calle Del Campo
- 30741 Hilltop Way
- 28341 Ortega Hwy
- 30701 Hilltop Way
- 28421 Via Anzar
- 28431 Via Anzar
- 28411 Via Anzar
- 28391 Via Anzar
- 30882 Via Errecarte
- 30702 Hilltop Way
- 28381 Via Anzar
- 30892 Via Errecarte
- 28371 Via Anzar
- 30731 Toyon Dr
- 30912 Via Errecarte
- 30621 Shadetree Ln
- 30881 Silver Leaf Dr
- 30891 Silver Leaf Dr
- 30931 Via Errecarte
- 28271 Ortega Hwy
- 28361 Via Anzar
