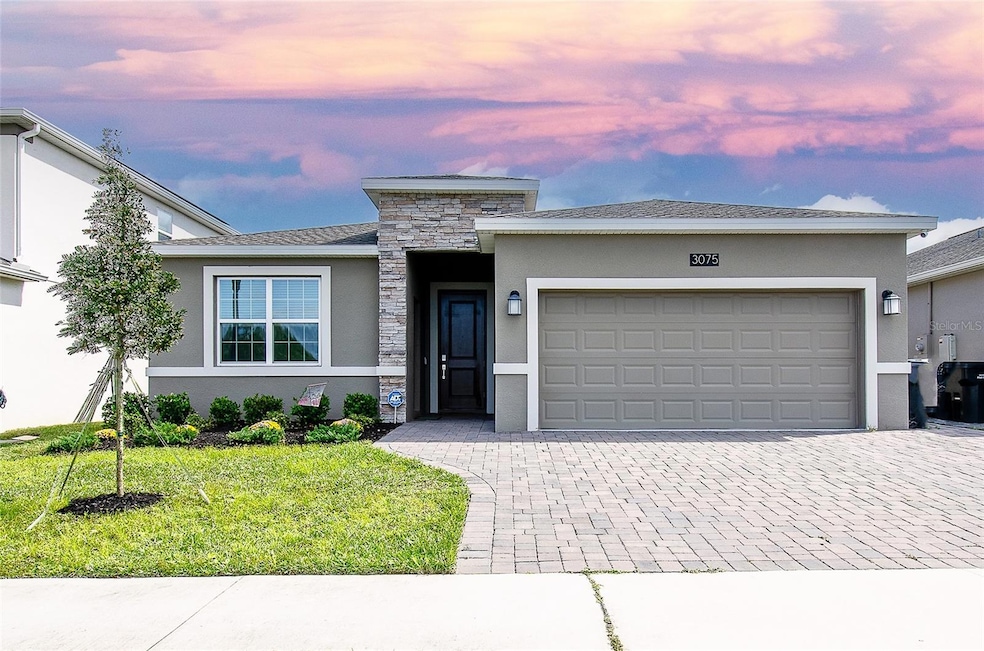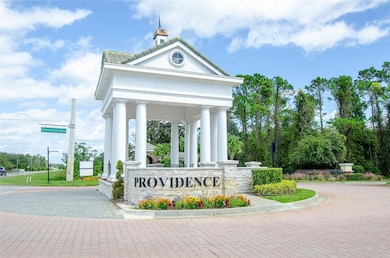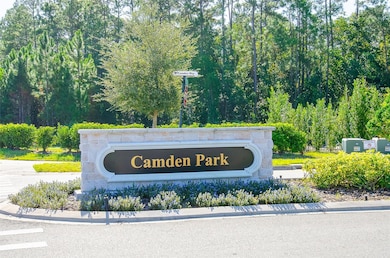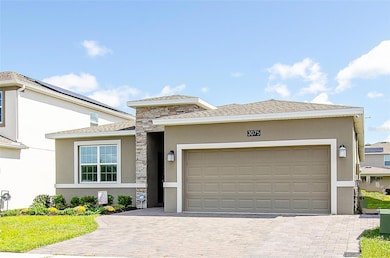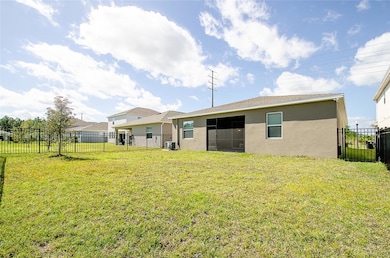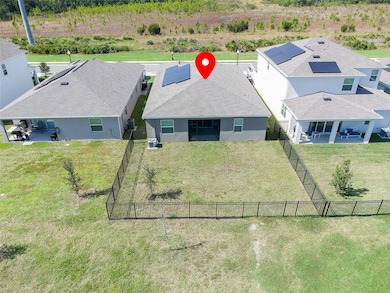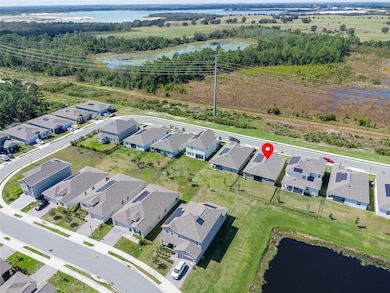3075 Camden Way Davenport, FL 33837
Estimated payment $3,043/month
Highlights
- Golf Course Community
- Solar Power System
- View of Trees or Woods
- Fitness Center
- Gated Community
- Open Floorplan
About This Home
Welcome to the next top of the line energy efficient NextGen home! Located in the Beautiful Providence Golf Community. This 2.5 year home has leased solar and water filtration systems and embodies the making of new family memories with a large open concept kitchen/living room combination. This Home has 4 bedroom, 3 bathrooms and a den/office/5th bedroom. The kitchen boasts 42 inch white cabinets, quartz countertops, stainless steel appliances and an island that seats four comfortably. The laundry room sits between the kitchen and 2 car garage. All 3 bathrooms have quartz countertops that match your kitchen. A large primary bedroom with two closets (one is a walk-in) and a beautiful bathroom with a walk-in shower. The In-law suite has it's own entrance, living room, bedroom, bath, kitchenette and laundry unit. The driveway has been extended to fit 3 vehicles(depending on the size). Sit on the screened patio to watch beautiful sunrises and wild life. Providence is resort style living at it's best with a fitness center,
tennis/pickleball courts, 2 pools, dog parks, restaurant and a pay as you play 18 hole golf course. LOW HOA fees and NO CDD. Rooms sizes are from the original builder, buyer to verify. Video Surveillance on premises.
Listing Agent
FLORIDA IN MOTION REALTY INC Brokerage Phone: 407-947-2757 License #3302763 Listed on: 10/22/2025

Home Details
Home Type
- Single Family
Est. Annual Taxes
- $5,000
Year Built
- Built in 2023
Lot Details
- 6,360 Sq Ft Lot
- West Facing Home
- Metered Sprinkler System
HOA Fees
- $143 Monthly HOA Fees
Parking
- 2 Car Attached Garage
- Garage Door Opener
- Driveway
Home Design
- Entry on the 1st floor
- Slab Foundation
- Shingle Roof
- Block Exterior
- Stucco
Interior Spaces
- 2,107 Sq Ft Home
- 1-Story Property
- Open Floorplan
- Blinds
- Sliding Doors
- Combination Dining and Living Room
- Home Office
- Views of Woods
Kitchen
- Eat-In Kitchen
- Dinette
- Range with Range Hood
- Microwave
- Dishwasher
- Disposal
Flooring
- Carpet
- Ceramic Tile
Bedrooms and Bathrooms
- 4 Bedrooms
- In-Law or Guest Suite
- 3 Full Bathrooms
Laundry
- Laundry Room
- Dryer
- Washer
Home Security
- Home Security System
- In Wall Pest System
Eco-Friendly Details
- Solar Power System
- Solar Heating System
Outdoor Features
- Screened Patio
- Rear Porch
Additional Homes
- 484 SF Accessory Dwelling Unit
Schools
- Loughman Oaks Elementary School
- Davenport School Of The Arts Middle School
- Davenport High School
Utilities
- Central Air
- Heating Available
- Underground Utilities
- Water Filtration System
- Electric Water Heater
- Fiber Optics Available
Listing and Financial Details
- Visit Down Payment Resource Website
- Tax Lot 77
- Assessor Parcel Number 28-26-30-933000-000770
Community Details
Overview
- Association fees include 24-Hour Guard, pool, escrow reserves fund, maintenance
- Stephen Lim Association, Phone Number (863) 256-5052
- Visit Association Website
- Camden Pk/Providence Ph 4 Subdivision
- Association Owns Recreation Facilities
- The community has rules related to deed restrictions, allowable golf cart usage in the community
Amenities
- Restaurant
- Clubhouse
Recreation
- Golf Course Community
- Community Playground
- Fitness Center
- Community Pool
- Dog Park
Security
- Security Guard
- Gated Community
Map
Home Values in the Area
Average Home Value in this Area
Tax History
| Year | Tax Paid | Tax Assessment Tax Assessment Total Assessment is a certain percentage of the fair market value that is determined by local assessors to be the total taxable value of land and additions on the property. | Land | Improvement |
|---|---|---|---|---|
| 2025 | $5,000 | $333,314 | $72,000 | $261,314 |
| 2024 | $1,153 | $337,556 | $72,000 | $265,556 |
| 2023 | $1,153 | $72,000 | $72,000 | $0 |
| 2022 | $997 | $75,000 | $75,000 | $0 |
| 2021 | $0 | $0 | $0 | $0 |
Property History
| Date | Event | Price | List to Sale | Price per Sq Ft |
|---|---|---|---|---|
| 10/22/2025 10/22/25 | For Sale | $470,000 | -- | $223 / Sq Ft |
Purchase History
| Date | Type | Sale Price | Title Company |
|---|---|---|---|
| Special Warranty Deed | $411,500 | Lennar Title | |
| Special Warranty Deed | $1,106,000 | None Listed On Document |
Mortgage History
| Date | Status | Loan Amount | Loan Type |
|---|---|---|---|
| Open | $390,825 | New Conventional |
Source: Stellar MLS
MLS Number: S5136910
APN: 28-26-30-933000-000770
- 3027 Camden Way
- 3050 Camden Way
- 2971 Camden Way
- 2931 Camden Way
- 2942 Camden Way
- 2871 Camden Way
- 5048 Barnet Dr
- 4044 Redbridge Loop
- 4894 Waltham Forest Dr
- Eclipse Plan at Providence - Estate Key Collection
- Riviera Plan at Providence - Garden Hills Chateau Collection
- Dawn Plan at Providence - Estate Key Collection
- Inverness Plan at Providence - Garden Hills Chateau Collection
- Estero Plan at Providence - Garden Hills Chateau Collection
- 5267 Dagenham Dr
- Celeste Plan at Providence - Estate Key Collection
- Bonita Plan at Providence - Garden Hills Chateau Collection
- 5064 Barnet Dr
- 5072 Barnet Dr
- 4716 Waltham Forest Dr
- 3087 Camden Way
- 2971 Camden Way
- 2962 Camden Way
- 3135 Camden Way
- 2871 Camden Way
- 2868 Camden Way
- 2817 Camden Way
- 5267 Dagenham Dr
- 4740 Waltham Forest Dr
- 4838 Waltham Forest Dr
- 5131 Bridgehaven Rd
- 4751 Waltham Forest Dr
- 5034 Barnet Dr
- 4270 Eastminster Rd
- 2621 Camden Park Loop
- 148 Hampton Loop
- 107 Hampton Loop
- 1314 Butterfly Orchid Rd Unit ID1059214P
- 1807 Brentwood Ct
- 1810 Brentwood Ct
