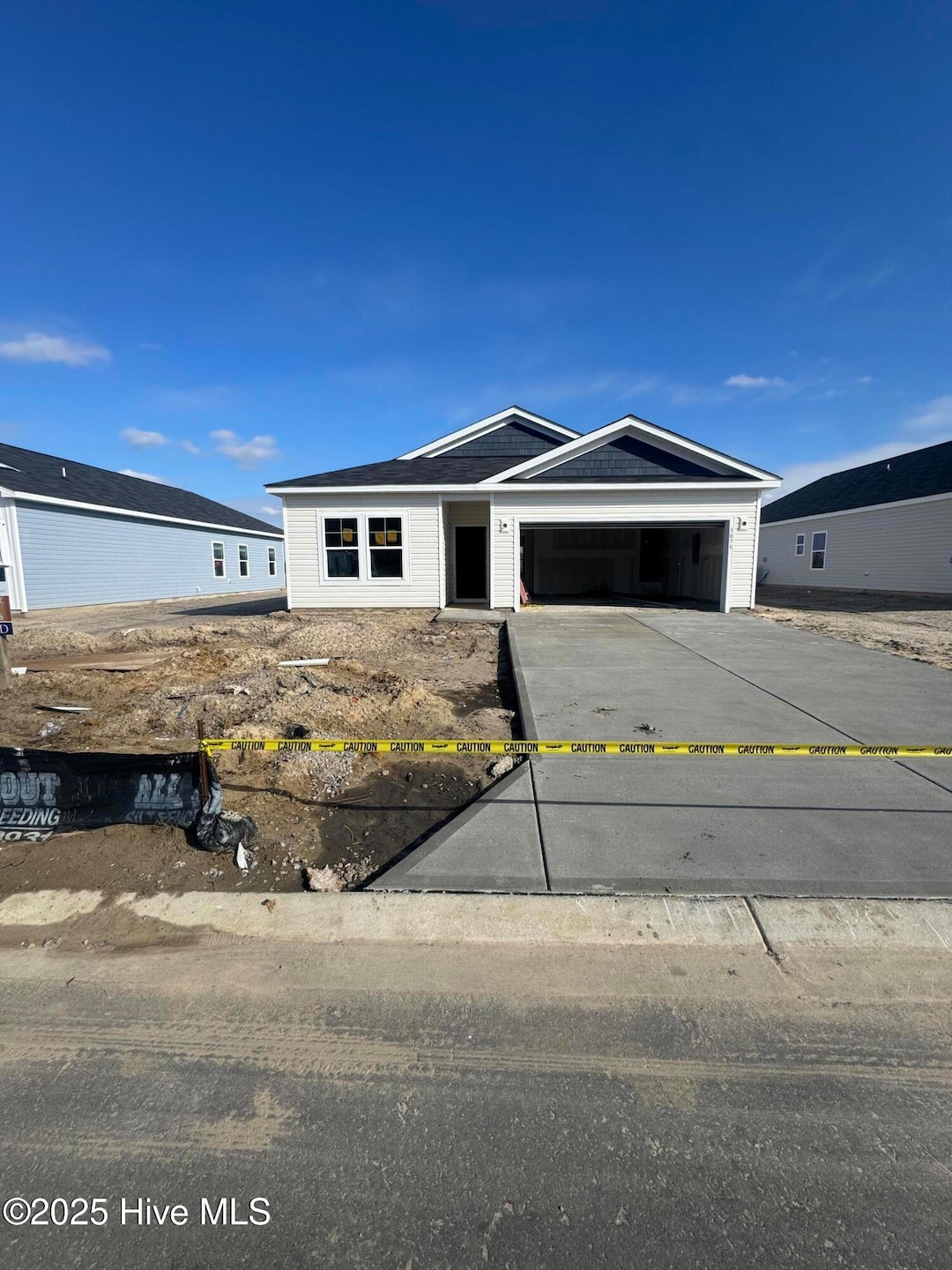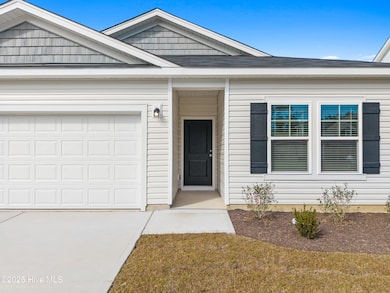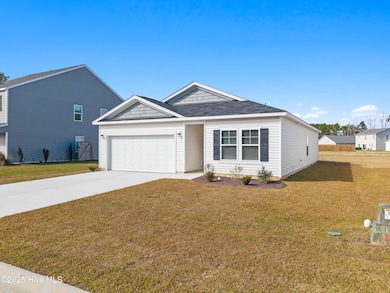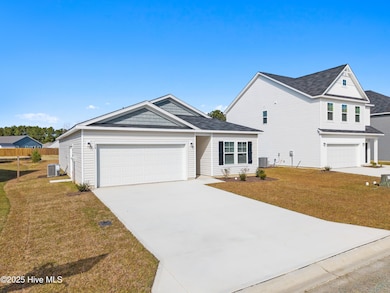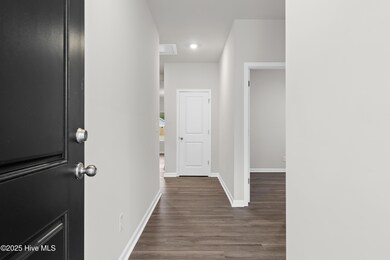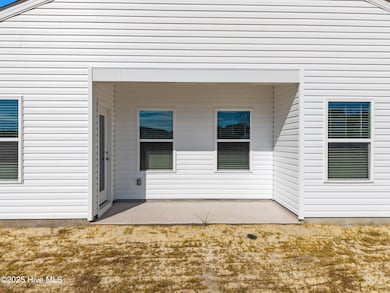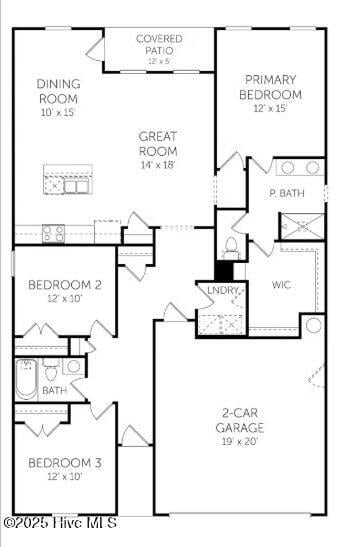3075 Cape Point Ln SW Supply, NC 28462
Estimated payment $1,986/month
Highlights
- Waterfront
- Community Pool
- 2 Car Attached Garage
- Clubhouse
- Covered Patio or Porch
- Laundry Room
About This Home
The inviting Retreat floor plan offers a perfect blend of comfort and functionality across 1,504 square feet. As you enter, a welcoming foyer leads to two generously sized secondary bedrooms that share a full bathroom, providing ideal space for family or guests. The heart of the home opens to an airy, open-concept living area where the spacious family room flows seamlessly into the well-appointed kitchen. The kitchen boasts a large island, perfect for casual dining and entertaining, while the adjacent dining area offers direct access to a covered patio, extending your living space outdoors.The private primary suite is tucked toward the rear of the home for added privacy, featuring a spacious bedroom designed for relaxation. The luxurious primary bathroom includes dual sinks and a walk-in shower, complemented by an expansive walk-in closet. A unique convenience is the direct connection from the primary suite to the laundry room, making everyday tasks easier. This 3-bedroom, 2-bathroom home also includes a two-car garage, making it an ideal choice for modern living with thoughtful flow and practical design.
Home Details
Home Type
- Single Family
Year Built
- Built in 2025
Lot Details
- 7,405 Sq Ft Lot
- Waterfront
- Property is zoned R-15
HOA Fees
- $60 Monthly HOA Fees
Home Design
- Slab Foundation
- Wood Frame Construction
- Shingle Roof
- Vinyl Siding
- Stick Built Home
Interior Spaces
- 1,504 Sq Ft Home
- 1-Story Property
- Blinds
- Water Views
Kitchen
- Dishwasher
- Kitchen Island
Bedrooms and Bathrooms
- 3 Bedrooms
- 2 Full Bathrooms
- Walk-in Shower
Laundry
- Laundry Room
- Washer
Parking
- 2 Car Attached Garage
- Garage Door Opener
Schools
- Supply Elementary School
- Cedar Grove Middle School
- West Brunswick High School
Additional Features
- Covered Patio or Porch
- Heat Pump System
Listing and Financial Details
- Assessor Parcel Number 202715641310
Community Details
Overview
- Cepco Association, Phone Number (910) 359-1500
Amenities
- Clubhouse
Recreation
- Community Pool
- Trails
Map
Home Values in the Area
Average Home Value in this Area
Property History
| Date | Event | Price | List to Sale | Price per Sq Ft | Prior Sale |
|---|---|---|---|---|---|
| 11/26/2025 11/26/25 | Sold | $314,930 | 0.0% | $209 / Sq Ft | View Prior Sale |
| 11/23/2025 11/23/25 | Off Market | $314,930 | -- | -- | |
| 11/14/2025 11/14/25 | For Sale | $314,930 | -- | $209 / Sq Ft |
Source: Hive MLS
MLS Number: 100535039
- 3079 Cape Point Ln SW
- 3083 Cape Point Ln SW
- 3067 Cape Point Ln SW
- 2018 Marsh Acres Ct
- 2021 Sea Lavender Rd SW
- 2955 Aster Ln SW
- 2945 Aster Ln SW
- 2967 Aster Ln SW
- 2951 Aster Ln SW
- 2963 Aster Ln SW
- 2975 Aster Ln SW
- 2971 Aster Ln SW
- 2959 Aster Ln SW
- 2927 Aster Ln SW
- 2949 Aster Ln SW
- 2895 Jeremy St SW
- 2795 Cindy St SW
- 2198 River St SW
- 2151 River St SW
- 1980 N Tanglewood Dr SW
- 2167 Bayside St SW
- 2272 Dolphin Shores Dr SW Unit 407
- 2272 Dolphin Shores Dr SW Unit 408
- 2548 Blue Marlin St SW
- 200 Sable Oak Cir SW Unit 206
- 4568 Tides Way
- 4568 Tides Way Unit Oyster
- 4568 Tides Way Unit Brunswick
- 4568 Tides Way Unit Oak
- 202 Country Club Villa Dr Unit 2
- 4735 Cedar Ln SW
- 5 Birch Pond Dr
- 43 Cabrillo Rd
- 155 Highlands Glen
- 187 Highlands Glen
- 37 Paisley Dr
- 185 Glenshee Ct
- 3020 Stirling Dr
- 1683 E Magnolia Ct SW
- 4910 Bridgers Rd Unit 15
