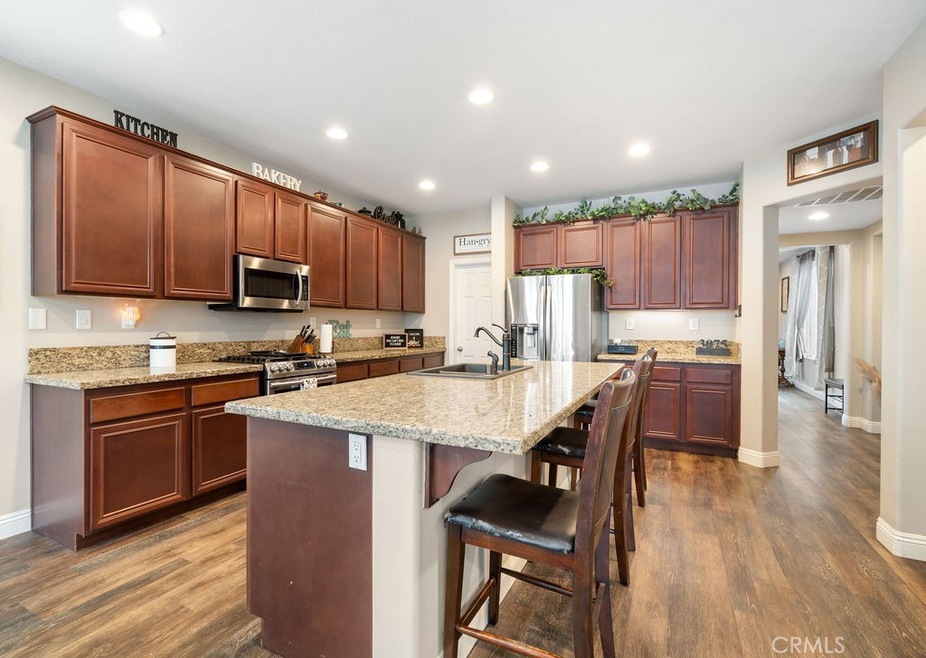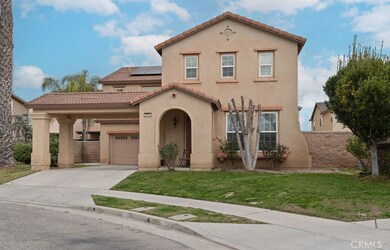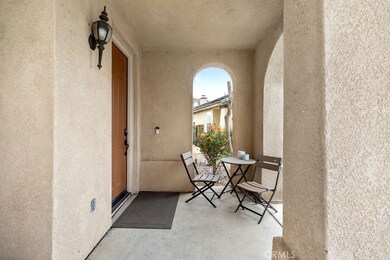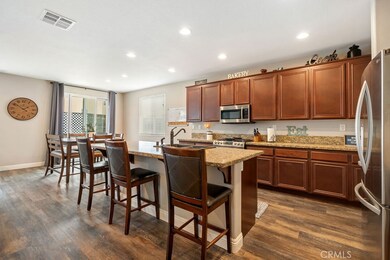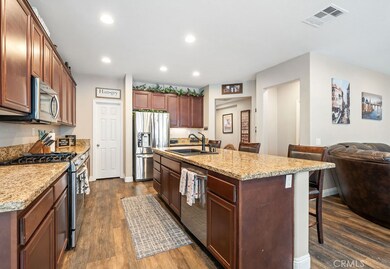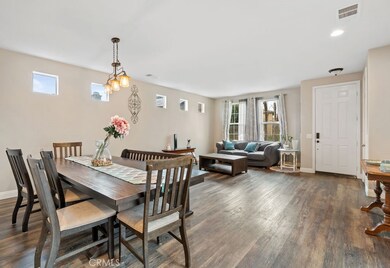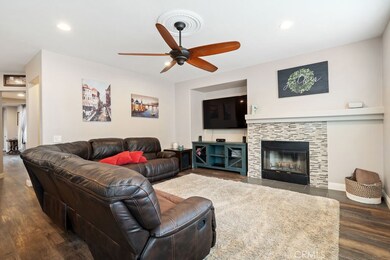
3075 Hibiscus Point Hemet, CA 92545
Page Ranch NeighborhoodHighlights
- Spa
- Community Lake
- Granite Countertops
- Primary Bedroom Suite
- Clubhouse
- Neighborhood Views
About This Home
As of May 2024Welcome to this beautiful spacious 5 bedroom 3.5 bath home in the gorgeous gated community of Willowalk. Find this home at the end of a cul de sac, enter the front to an open formal dining and living space. Continue past a half bath, to the upgraded kitchen with granite counter tops a walk in pantry, and additional family room complete with custom fireplace. New luxury vinyl plank flooring throughout downstairs. Upstairs there are 5 spacious bedrooms, including a master suite with large bath, and huge walk in closet. There are also 2 jack and jill baths and an upstairs laundry room. Upgraded carpet and padding recently installed in all bedrooms. The home has updated paint inside and out, new 5" baseboards, and many upgraded features as well as solar. Outside, patio and side yard concrete with drainage completed as well as retaining wall, additional space ready for you to make it your own with pool size lot! This home has been the pride of ownership and will not last. Welcome home.
Last Agent to Sell the Property
KW Temecula Brokerage Phone: 951-634-9322 License #01959434 Listed on: 03/11/2024

Co-Listed By
eXp Realty of California, Inc. Brokerage Phone: 951-634-9322 License #01787946
Home Details
Home Type
- Single Family
Est. Annual Taxes
- $6,379
Year Built
- Built in 2006
Lot Details
- 7,841 Sq Ft Lot
- Wood Fence
- Block Wall Fence
- Density is up to 1 Unit/Acre
HOA Fees
- $185 Monthly HOA Fees
Parking
- 3 Car Attached Garage
- 2 Open Parking Spaces
- 1 Carport Space
- Parking Available
- Front Facing Garage
- Driveway
Home Design
- Tile Roof
Interior Spaces
- 3,105 Sq Ft Home
- 2-Story Property
- Family Room
- Living Room with Fireplace
- Dining Room
- Carpet
- Neighborhood Views
Kitchen
- Walk-In Pantry
- Kitchen Island
- Granite Countertops
Bedrooms and Bathrooms
- 5 Bedrooms
- All Upper Level Bedrooms
- Primary Bedroom Suite
Laundry
- Laundry Room
- Laundry on upper level
Outdoor Features
- Spa
- Concrete Porch or Patio
- Exterior Lighting
Additional Features
- Suburban Location
- Central Heating and Cooling System
Listing and Financial Details
- Tax Lot 400
- Tax Tract Number 30041
- Assessor Parcel Number 460310044
Community Details
Overview
- Willowalk Association, Phone Number (855) 403-3852
- Vintage Group HOA
- Community Lake
Amenities
- Outdoor Cooking Area
- Community Barbecue Grill
- Clubhouse
Recreation
- Community Pool
- Community Spa
Security
- Security Service
- Controlled Access
Ownership History
Purchase Details
Home Financials for this Owner
Home Financials are based on the most recent Mortgage that was taken out on this home.Purchase Details
Home Financials for this Owner
Home Financials are based on the most recent Mortgage that was taken out on this home.Purchase Details
Purchase Details
Home Financials for this Owner
Home Financials are based on the most recent Mortgage that was taken out on this home.Purchase Details
Home Financials for this Owner
Home Financials are based on the most recent Mortgage that was taken out on this home.Similar Homes in Hemet, CA
Home Values in the Area
Average Home Value in this Area
Purchase History
| Date | Type | Sale Price | Title Company |
|---|---|---|---|
| Grant Deed | $575,000 | Ticor Title Company | |
| Grant Deed | $297,500 | Chicago Title Company | |
| Interfamily Deed Transfer | -- | None Available | |
| Grant Deed | $445,000 | First American Title Company | |
| Grant Deed | $404,500 | First American Title Ins Co |
Mortgage History
| Date | Status | Loan Amount | Loan Type |
|---|---|---|---|
| Open | $571,054 | VA | |
| Closed | $575,000 | VA | |
| Previous Owner | $384,000 | New Conventional | |
| Previous Owner | $306,500 | New Conventional | |
| Previous Owner | $298,500 | New Conventional | |
| Previous Owner | $292,111 | FHA | |
| Previous Owner | $228,504 | FHA | |
| Previous Owner | $243,171 | FHA | |
| Previous Owner | $356,000 | Adjustable Rate Mortgage/ARM | |
| Previous Owner | $323,550 | Fannie Mae Freddie Mac |
Property History
| Date | Event | Price | Change | Sq Ft Price |
|---|---|---|---|---|
| 05/16/2024 05/16/24 | Sold | $575,000 | +2.7% | $185 / Sq Ft |
| 04/16/2024 04/16/24 | Pending | -- | -- | -- |
| 04/03/2024 04/03/24 | Price Changed | $560,000 | -1.8% | $180 / Sq Ft |
| 03/11/2024 03/11/24 | For Sale | $570,000 | +91.6% | $184 / Sq Ft |
| 03/01/2018 03/01/18 | Sold | $297,500 | -0.8% | $96 / Sq Ft |
| 01/21/2018 01/21/18 | Pending | -- | -- | -- |
| 01/14/2018 01/14/18 | For Sale | $299,999 | -- | $97 / Sq Ft |
Tax History Compared to Growth
Tax History
| Year | Tax Paid | Tax Assessment Tax Assessment Total Assessment is a certain percentage of the fair market value that is determined by local assessors to be the total taxable value of land and additions on the property. | Land | Improvement |
|---|---|---|---|---|
| 2025 | $6,379 | $1,113,840 | $59,160 | $1,054,680 |
| 2023 | $6,379 | $325,356 | $63,430 | $261,926 |
| 2022 | $6,274 | $318,978 | $62,187 | $256,791 |
| 2021 | $6,215 | $312,724 | $60,968 | $251,756 |
| 2020 | $6,162 | $309,518 | $60,343 | $249,175 |
| 2019 | $6,084 | $303,450 | $59,160 | $244,290 |
| 2018 | $5,969 | $296,000 | $50,000 | $246,000 |
| 2017 | $5,775 | $277,000 | $47,000 | $230,000 |
| 2016 | $5,590 | $259,000 | $44,000 | $215,000 |
| 2015 | $5,518 | $250,000 | $42,000 | $208,000 |
| 2014 | $5,473 | $250,000 | $42,000 | $208,000 |
Agents Affiliated with this Home
-

Seller's Agent in 2024
Justin Short
KW Temecula
(951) 634-9322
1 in this area
159 Total Sales
-

Seller Co-Listing Agent in 2024
Michelle Virgo
eXp Realty of California, Inc.
(951) 634-6573
1 in this area
70 Total Sales
-

Buyer's Agent in 2024
Travis Winfield
LPT Realty, Inc
(619) 888-2954
2 in this area
221 Total Sales
-
M
Seller's Agent in 2018
Mark Kampa
Realty One Group West
Map
Source: California Regional Multiple Listing Service (CRMLS)
MLS Number: SW24047602
APN: 460-310-044
- 3001 Red Cedar Trail
- 3135 Hibiscus Point
- 1874 Balsawood Dr
- 3077 Sun Delight Way
- 3061 Thyme Way
- 2897 Banyan Tree Ln
- 2869 Maple Dr
- 3035 Cat Tail Ct
- 3051 Mill Ridge Dr
- 2752 Peach Tree St
- 1863 Ash Tree Ln
- 2842 Blue Spruce Dr
- 3231 Mill Ridge Dr
- 1886 Ash Tree Ln
- 1651 Willow Leaf Dr
- 2918 Dogwood Way
- 2157 Pecan Tree St
- 1384 Brentwood Way
- 1352 Veronica Trail
- 1527 Palomar Mountain Place
