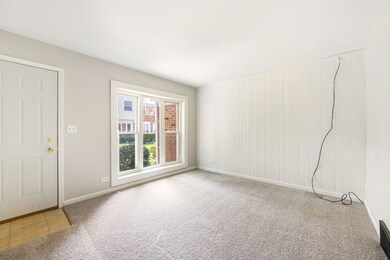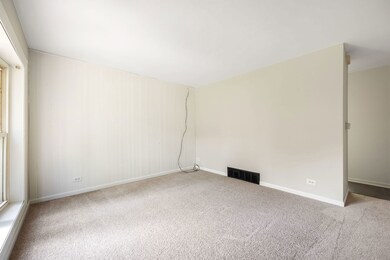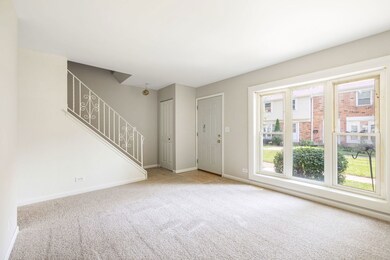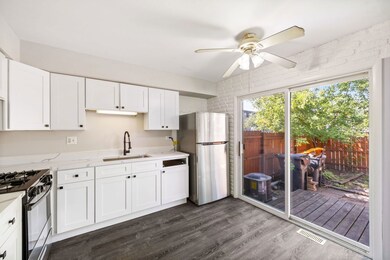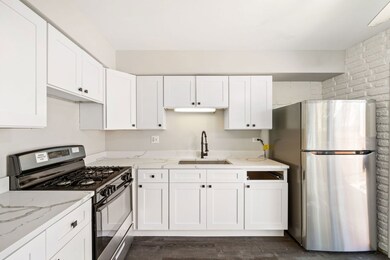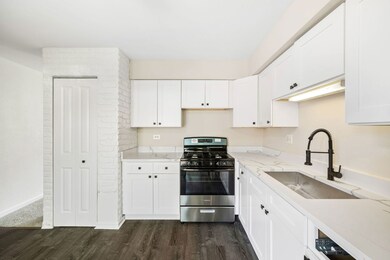
3075 Kingston Ct Streamwood, IL 60107
Highlights
- Deck
- Patio
- Dogs and Cats Allowed
- Stainless Steel Appliances
- Forced Air Heating and Cooling System
About This Home
As of October 2023Priced to sell! 2-story townhome with 2 beds, 1.5 baths, and a full basement waiting for your design ideas. 3 total floors of living space with a number of updates. The kitchen boasts a tasteful update with white soft close shaker cabinets, stainless steel appliances, and elegant quartz countertops. The entire unit has been freshly painted, new carpet installed in the living room, stairway, and upstairs foyer. New Luxury Vinyl flooring was installed in both bedrooms. 2 assigned parking spaces come with the unit. Outdoor patio space with deck and small garden. HVAC & furnace are brand new as of 2023. Water heater 3-4 yrs old. Association has a party room and outdoor pool. Come see this one before it's gone!
Last Agent to Sell the Property
Real Broker LLC License #475195136 Listed on: 08/22/2023

Townhouse Details
Home Type
- Townhome
Est. Annual Taxes
- $1,702
Year Built
- Built in 1969 | Remodeled in 2023
HOA Fees
- $240 Monthly HOA Fees
Home Design
- Asphalt Roof
Interior Spaces
- 1,000 Sq Ft Home
- 2-Story Property
- Partially Finished Basement
- Basement Fills Entire Space Under The House
Kitchen
- Gas Oven
- Range<<rangeHoodToken>>
- <<microwave>>
- Stainless Steel Appliances
Bedrooms and Bathrooms
- 2 Bedrooms
- 2 Potential Bedrooms
Laundry
- Dryer
- Washer
Parking
- 2 Parking Spaces
- Uncovered Parking
- Parking Included in Price
- Assigned Parking
Outdoor Features
- Deck
- Patio
Utilities
- Forced Air Heating and Cooling System
- Heating System Uses Natural Gas
Community Details
Overview
- Association fees include parking, insurance, clubhouse, exterior maintenance, lawn care, scavenger, snow removal
- 6 Units
- Association Phone (630) 780-2927
- Property managed by Viking Management Services
Pet Policy
- Dogs and Cats Allowed
Ownership History
Purchase Details
Home Financials for this Owner
Home Financials are based on the most recent Mortgage that was taken out on this home.Purchase Details
Home Financials for this Owner
Home Financials are based on the most recent Mortgage that was taken out on this home.Purchase Details
Home Financials for this Owner
Home Financials are based on the most recent Mortgage that was taken out on this home.Purchase Details
Home Financials for this Owner
Home Financials are based on the most recent Mortgage that was taken out on this home.Similar Homes in Streamwood, IL
Home Values in the Area
Average Home Value in this Area
Purchase History
| Date | Type | Sale Price | Title Company |
|---|---|---|---|
| Warranty Deed | $152,500 | Multiple | |
| Warranty Deed | $140,000 | Fox Title Company | |
| Interfamily Deed Transfer | -- | Law Title | |
| Warranty Deed | $71,000 | Imperial Land Title Inc |
Mortgage History
| Date | Status | Loan Amount | Loan Type |
|---|---|---|---|
| Previous Owner | $116,000 | New Conventional | |
| Previous Owner | $122,000 | Fannie Mae Freddie Mac | |
| Previous Owner | $112,000 | Fannie Mae Freddie Mac | |
| Previous Owner | $28,000 | Stand Alone Second | |
| Previous Owner | $124,200 | Unknown | |
| Previous Owner | $100,800 | New Conventional | |
| Previous Owner | $85,500 | Unknown | |
| Previous Owner | $68,309 | VA |
Property History
| Date | Event | Price | Change | Sq Ft Price |
|---|---|---|---|---|
| 07/08/2025 07/08/25 | For Sale | $259,995 | +23.8% | $260 / Sq Ft |
| 10/16/2023 10/16/23 | Sold | $210,000 | +10.5% | $210 / Sq Ft |
| 08/28/2023 08/28/23 | Pending | -- | -- | -- |
| 08/22/2023 08/22/23 | For Sale | $190,000 | -- | $190 / Sq Ft |
Tax History Compared to Growth
Tax History
| Year | Tax Paid | Tax Assessment Tax Assessment Total Assessment is a certain percentage of the fair market value that is determined by local assessors to be the total taxable value of land and additions on the property. | Land | Improvement |
|---|---|---|---|---|
| 2024 | $4,620 | $15,000 | $2,000 | $13,000 |
| 2023 | $4,499 | $15,000 | $2,000 | $13,000 |
| 2022 | $4,499 | $15,000 | $2,000 | $13,000 |
| 2021 | $3,095 | $8,467 | $1,317 | $7,150 |
| 2020 | $3,043 | $8,467 | $1,317 | $7,150 |
| 2019 | $3,006 | $9,408 | $1,317 | $8,091 |
| 2018 | $4,228 | $12,006 | $1,152 | $10,854 |
| 2017 | $4,170 | $12,006 | $1,152 | $10,854 |
| 2016 | $3,889 | $12,006 | $1,152 | $10,854 |
| 2015 | $3,707 | $10,450 | $1,043 | $9,407 |
| 2014 | $3,650 | $10,450 | $1,043 | $9,407 |
| 2013 | $3,537 | $10,450 | $1,043 | $9,407 |
Agents Affiliated with this Home
-
Max Gorenyuk

Seller's Agent in 2025
Max Gorenyuk
Core Realty & Investments, Inc
(224) 235-4336
2 in this area
42 Total Sales
-
John Kubota

Seller's Agent in 2023
John Kubota
Real Broker LLC
(847) 769-4791
1 in this area
24 Total Sales
-
Jordan Baker
J
Seller Co-Listing Agent in 2023
Jordan Baker
Real Broker, LLC
(224) 234-9711
1 in this area
16 Total Sales
Map
Source: Midwest Real Estate Data (MRED)
MLS Number: 11864524
APN: 06-26-311-005-0000
- 4018 Oxford Ct
- 434 Locksley Dr
- 2104 Falmouth Ct
- 377 Locksley Dr
- 5011 Valley Ln Unit 409
- 5011 Valley Ln Unit 405
- 1409 Beverly Ln
- 2062 Essex Ct
- 1022 Ashton Ct
- 600 W Lake St
- 2024 Duxbury Ct
- 420 Ford Ln
- 58 Cambridge Ave
- 412 Merry Oaks Rd
- 218 N Berteau Ave
- 8 Lasalle Ct
- 406 Elderberry Ln
- 9N Merry Oaks Rd
- 385 E Irving Park Rd
- 511 Freeman Ave

