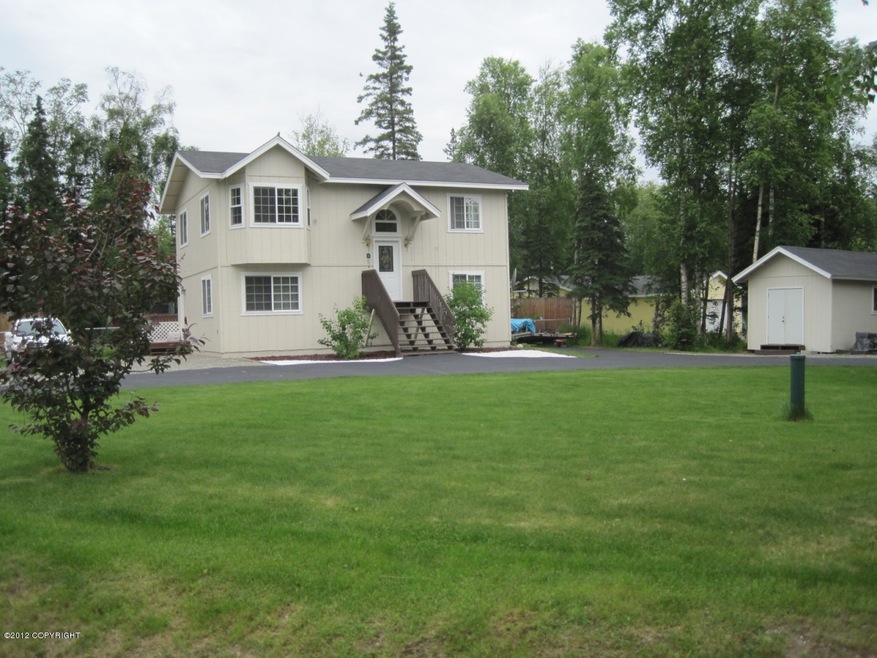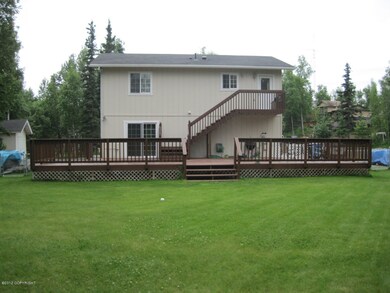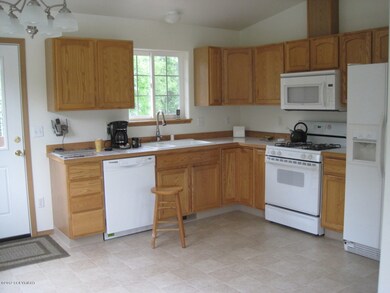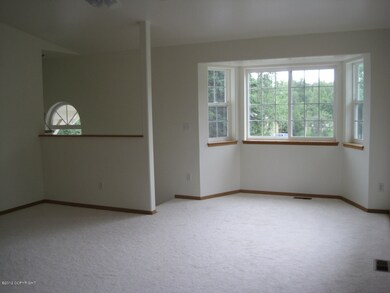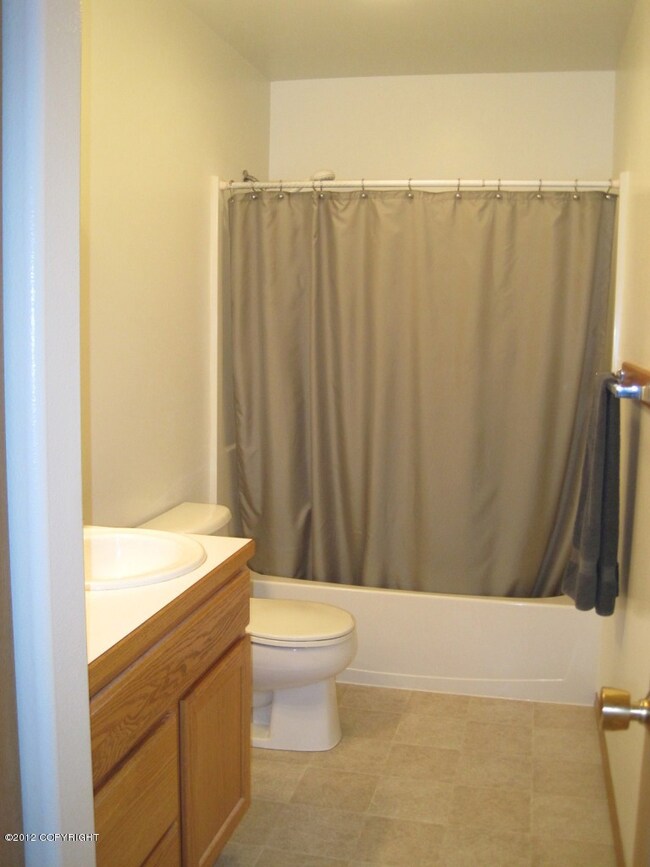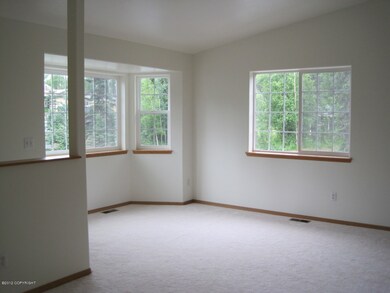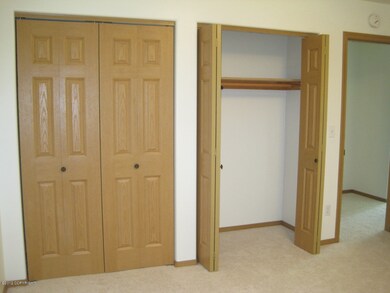
$385,000
- 3 Beds
- 1.5 Baths
- 1,474 Sq Ft
- 2940 N Garnet Ln
- Wasilla, AK
Nestled on a private lot, this charming tri-level, three-bedroom home offers a perfect blend of modern updates & timeless comfort. Recently updated, the property boasts a bright floor plan with a huge garage/shop, The home complete with fresh paint, & contemporary fixtures throughout. The kitchen has been fully updated, featuring sleek quartz countertops, stainless steel appliance's,& LVP.
Elise Buchholz Jack White Real Estate Mat Su
