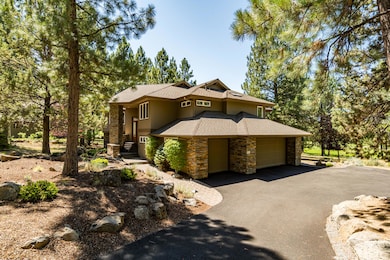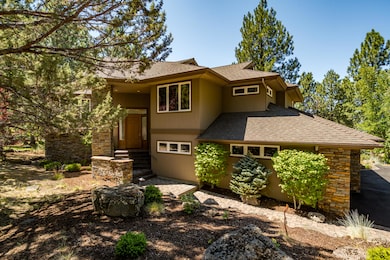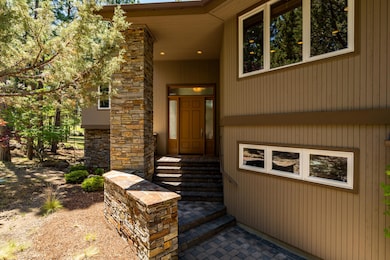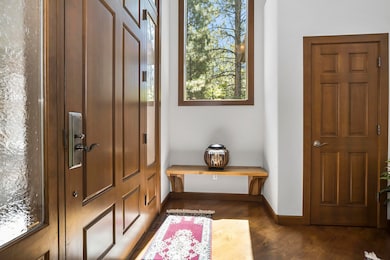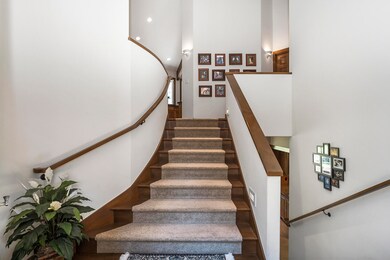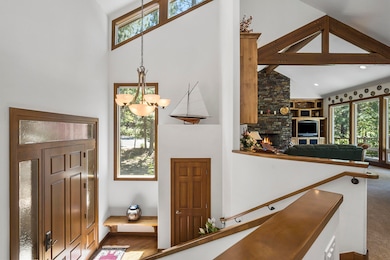
3075 NW Underhill Place Bend, OR 97701
Awbrey Butte NeighborhoodEstimated payment $9,119/month
Highlights
- On Golf Course
- Fitness Center
- Gated Community
- High Lakes Elementary School Rated A-
- Gated Parking
- Open Floorplan
About This Home
Sheltered along the 10th Fairway of the championship Awbrey Glen Golf Course, this beautiful home sits on a quiet lane in one of Bend's finest private communities. The main living spaces invite with spacious Living Room with gas/wood Fireplace, Dining area & well-laid out Kitchen all with vaulted ceilings & exposed wood. The Kitchen features views, double ovens, expansive counter space & storage, a roomy pantry, microwave and gas range. The Dining Area is perfect for casual meals as well as entertaining. The main level also boasts a large Office w/beautiful wood built-ins, a Powder Room, a large Primary Bedroom w/sliding door to the deck, and large walk in closet, and Primary Bath w/jetted soaking tub, double sinks and tiled walk-in shower. The lower level offers a large Family Room w/gas fireplace & slider to the patio, a Powder Room, two Guest Bedrooms, a full Bath, and a large Laundry & Mud Room. Finally, the large three-car garage with room for a shop. Come home to the Glen!
Last Listed By
Premiere Property Group, LLC Brokerage Phone: 541-788-3147 License #990700123 Listed on: 05/28/2025
Home Details
Home Type
- Single Family
Est. Annual Taxes
- $15,982
Year Built
- Built in 2001
Lot Details
- 0.65 Acre Lot
- On Golf Course
- Drip System Landscaping
- Level Lot
- Front and Back Yard Sprinklers
- Wooded Lot
- Property is zoned RS, RS
HOA Fees
- $91 Monthly HOA Fees
Parking
- 3 Car Attached Garage
- Workshop in Garage
- Garage Door Opener
- Driveway
- Gated Parking
Property Views
- Golf Course
- Forest
- Neighborhood
Home Design
- Contemporary Architecture
- Stem Wall Foundation
- Frame Construction
- Composition Roof
- Concrete Perimeter Foundation
Interior Spaces
- 3,236 Sq Ft Home
- Multi-Level Property
- Open Floorplan
- Wet Bar
- Wired For Sound
- Built-In Features
- Vaulted Ceiling
- Skylights
- Gas Fireplace
- Double Pane Windows
- Vinyl Clad Windows
- Family Room with Fireplace
- Living Room with Fireplace
- Home Office
Kitchen
- Eat-In Kitchen
- Breakfast Bar
- Double Oven
- Cooktop
- Microwave
- Dishwasher
- Wine Refrigerator
- Kitchen Island
- Granite Countertops
- Tile Countertops
- Disposal
Flooring
- Wood
- Carpet
- Concrete
- Tile
- Vinyl
Bedrooms and Bathrooms
- 3 Bedrooms
- Linen Closet
- Walk-In Closet
- Double Vanity
- Bathtub with Shower
- Bathtub Includes Tile Surround
Laundry
- Laundry Room
- Dryer
- Washer
Finished Basement
- Exterior Basement Entry
- Natural lighting in basement
Home Security
- Security System Owned
- Carbon Monoxide Detectors
- Fire and Smoke Detector
Eco-Friendly Details
- Home Energy Score
- Sprinklers on Timer
Outdoor Features
- Deck
- Patio
Schools
- High Lakes Elementary School
- Pacific Crest Middle School
- Summit High School
Utilities
- Forced Air Zoned Cooling and Heating System
- Space Heater
- Heating System Uses Natural Gas
- Heat Pump System
- Radiant Heating System
- Water Heater
- Community Sewer or Septic
- Phone Available
- Cable TV Available
Listing and Financial Details
- Tax Lot 16
- Assessor Parcel Number 182582
Community Details
Overview
- Awbrey Glen Subdivision
- On-Site Maintenance
- Maintained Community
- The community has rules related to covenants, conditions, and restrictions, covenants
Amenities
- Restaurant
- Clubhouse
Recreation
- Golf Course Community
- Tennis Courts
- Community Playground
- Fitness Center
- Community Pool
- Park
- Trails
- Snow Removal
Security
- Gated Community
Map
Home Values in the Area
Average Home Value in this Area
Tax History
| Year | Tax Paid | Tax Assessment Tax Assessment Total Assessment is a certain percentage of the fair market value that is determined by local assessors to be the total taxable value of land and additions on the property. | Land | Improvement |
|---|---|---|---|---|
| 2024 | $15,982 | $954,510 | -- | -- |
| 2023 | $14,815 | $926,710 | $0 | $0 |
| 2022 | $13,822 | $873,520 | $0 | $0 |
| 2021 | $13,843 | $848,080 | $0 | $0 |
| 2020 | $13,070 | $848,080 | $0 | $0 |
| 2019 | $12,627 | $823,380 | $0 | $0 |
| 2018 | $12,312 | $799,400 | $0 | $0 |
| 2017 | $12,109 | $776,120 | $0 | $0 |
| 2016 | $11,551 | $753,520 | $0 | $0 |
| 2015 | $11,232 | $731,580 | $0 | $0 |
| 2014 | $10,904 | $710,280 | $0 | $0 |
Property History
| Date | Event | Price | Change | Sq Ft Price |
|---|---|---|---|---|
| 05/28/2025 05/28/25 | For Sale | $1,450,000 | -- | $448 / Sq Ft |
Similar Homes in Bend, OR
- 3028 NW Underhill Place
- 3202 NW Underhill Place
- 3025 NW Horizon Dr
- 2905 NW Fitzgerald Ct
- 2799 NW Horizon Dr
- 2806 NW Nightfall Cir
- 0 NW Perspective Dr Unit 54 220195874
- 1748 NW Farewell Dr
- 3361 NW Mccready Dr
- 2341 NW Debron Ln
- 2042 NW Perspective Dr
- 2646 NW Fawn Run Ln
- 3271 NW Melville Dr
- 3225 NW Melville Dr
- 3490 NW Conrad Dr
- 2543 NW Locke Ct
- 2060 NW Perspective Dr
- 1971 NW Keenan Ct
- 1746 NW Wild Rye Cir
- 1784 NW Wild Rye Cir

