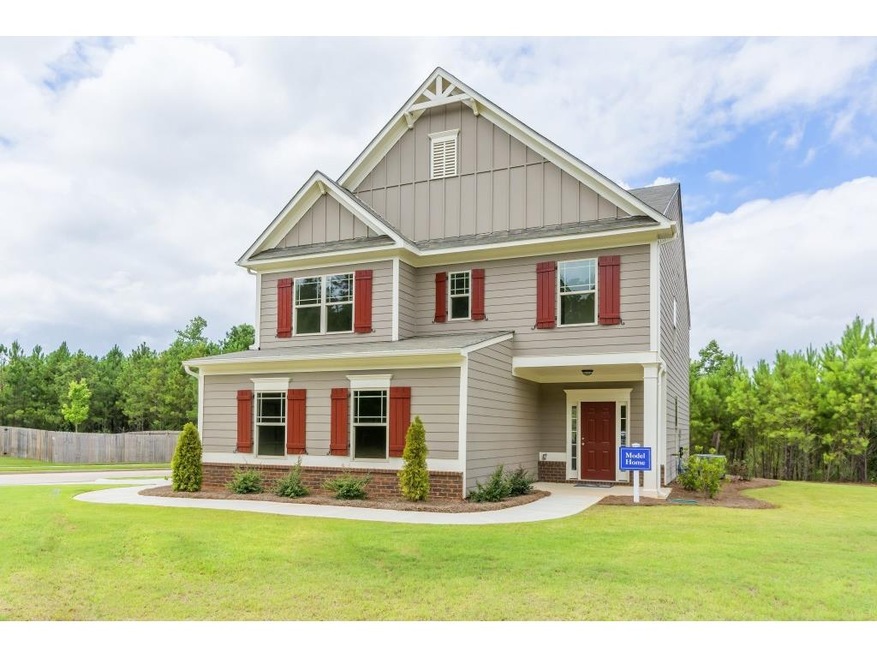
$269,000
- 3 Beds
- 2.5 Baths
- 2,179 Sq Ft
- 405 Pecan Wood Cir
- Fairburn, GA
This Herndon Woods property is a Diamond in the rough! Bring your creative eye to further enhance the overall presence that this 2 story house has to offer. The vaulted and tray ceilings make the interior dramatic and feel larger than 2179 sqft. The floor plan is functional and offers a great use of space for gatherings and entertaining. Some of the features include hardwood floors, stainless
Penny Williams Watkins Real Estate Associates
