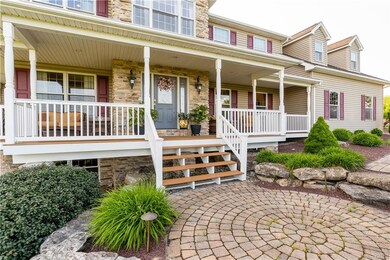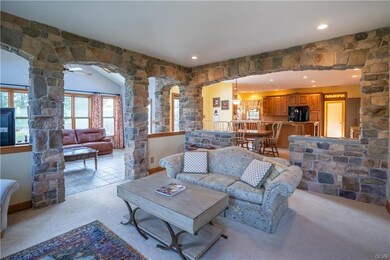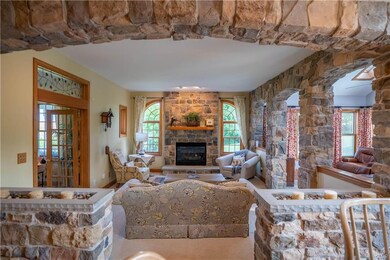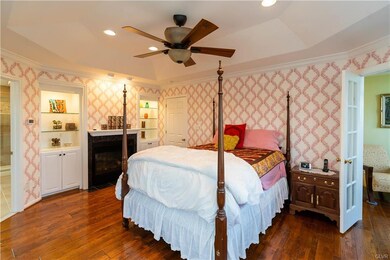
3075 Rockdale Rd Slatington, PA 18080
North Whitehall Township NeighborhoodHighlights
- Barn
- Second Kitchen
- Panoramic View
- Schnecksville School Rated A
- In Ground Pool
- 4.68 Acre Lot
About This Home
As of October 2019Enjoy spectacular panoramic views on this 4.63acre Parkland SD property. On clear days the view is breathtaking and in fall you will enjoy all the autumn foliage. Inside wide-plank, hardwood floors greets you with dining room to your right and leads to an oversize kitchen outfitted with granite counter tops, tile backsplash and tile floor. The two-level center island with gas cook top allows you to entertain while cooking. Stone columns grace the living room and sunroom, while an office/living room sits pleasantly nearby with double doors for privacy. The master bathroom is spa-like with it's free standing, deep soaking tub, shower stall and extra long vanity. All bedrooms offer terrific natural light and ample sized. Outside relax by a stone fireplace; after an enjoyable swim in the inground pool. The pool house is outfitted with kitchen, bath, storage, office and garage. These features are just a touch of what you will enjoy. Adjacent 2ac lot available also SEE MLS #617546
Home Details
Home Type
- Single Family
Est. Annual Taxes
- $10,077
Year Built
- Built in 2001
Lot Details
- 4.68 Acre Lot
- Fenced Yard
- Property is zoned Cr - Conservation Residential
Home Design
- Colonial Architecture
- Asphalt Roof
- Vinyl Construction Material
- Stone
Interior Spaces
- 3,413 Sq Ft Home
- 2-Story Property
- Cathedral Ceiling
- Window Screens
- Entrance Foyer
- Family Room with Fireplace
- Family Room Downstairs
- Breakfast Room
- Dining Room
- Den
- Recreation Room
- Sun or Florida Room
- Panoramic Views
- Storage In Attic
- Storm Doors
Kitchen
- Second Kitchen
- Electric Oven
- Self-Cleaning Oven
- Dishwasher
- Kitchen Island
Flooring
- Wood
- Wall to Wall Carpet
- Tile
Bedrooms and Bathrooms
- 4 Bedrooms
- Fireplace in Bedroom
- Walk-In Closet
Laundry
- Laundry on upper level
- Washer and Dryer Hookup
Basement
- Walk-Out Basement
- Basement Fills Entire Space Under The House
- Fireplace in Basement
Parking
- 6 Car Attached Garage
- Garage Door Opener
- Off-Street Parking
Outdoor Features
- In Ground Pool
- Balcony
- Deck
- Covered patio or porch
- Outdoor Fireplace
- Fire Pit
- Gazebo
- Separate Outdoor Workshop
- Shed
Farming
- Barn
Utilities
- Forced Air Heating and Cooling System
- 101 to 200 Amp Service
- Water Treatment System
- Well
- Electric Water Heater
- Water Softener is Owned
- Septic System
- Cable TV Available
Listing and Financial Details
- Assessor Parcel Number 556057864065001
Ownership History
Purchase Details
Home Financials for this Owner
Home Financials are based on the most recent Mortgage that was taken out on this home.Purchase Details
Home Financials for this Owner
Home Financials are based on the most recent Mortgage that was taken out on this home.Similar Homes in Slatington, PA
Home Values in the Area
Average Home Value in this Area
Purchase History
| Date | Type | Sale Price | Title Company |
|---|---|---|---|
| Deed | $800,000 | Quaint Oak Abstract Llc | |
| Warranty Deed | $740,000 | -- |
Mortgage History
| Date | Status | Loan Amount | Loan Type |
|---|---|---|---|
| Open | $616,000 | New Conventional | |
| Closed | $640,000 | New Conventional | |
| Previous Owner | $50,000 | Credit Line Revolving | |
| Previous Owner | $400,000 | New Conventional | |
| Previous Owner | $400,000 | New Conventional | |
| Previous Owner | $15,000 | Unknown | |
| Previous Owner | $542,500 | Fannie Mae Freddie Mac | |
| Previous Owner | $250,000 | Unknown |
Property History
| Date | Event | Price | Change | Sq Ft Price |
|---|---|---|---|---|
| 10/31/2019 10/31/19 | Sold | $755,000 | +2.0% | $221 / Sq Ft |
| 09/27/2019 09/27/19 | Pending | -- | -- | -- |
| 08/21/2019 08/21/19 | Price Changed | $740,000 | -2.6% | $217 / Sq Ft |
| 07/25/2019 07/25/19 | For Sale | $760,000 | +2.7% | $223 / Sq Ft |
| 10/05/2012 10/05/12 | Sold | $740,000 | -1.3% | $217 / Sq Ft |
| 07/30/2012 07/30/12 | Pending | -- | -- | -- |
| 06/06/2012 06/06/12 | For Sale | $749,900 | -- | $220 / Sq Ft |
Tax History Compared to Growth
Tax History
| Year | Tax Paid | Tax Assessment Tax Assessment Total Assessment is a certain percentage of the fair market value that is determined by local assessors to be the total taxable value of land and additions on the property. | Land | Improvement |
|---|---|---|---|---|
| 2025 | $11,031 | $496,900 | $114,600 | $382,300 |
| 2024 | $10,375 | $496,900 | $114,600 | $382,300 |
| 2023 | $10,077 | $496,900 | $114,600 | $382,300 |
| 2022 | $10,032 | $496,900 | $382,300 | $114,600 |
| 2021 | $10,032 | $496,900 | $114,600 | $382,300 |
| 2020 | $10,032 | $496,900 | $114,600 | $382,300 |
| 2019 | $9,769 | $496,900 | $114,600 | $382,300 |
| 2018 | $9,575 | $496,900 | $114,600 | $382,300 |
| 2017 | $9,436 | $496,900 | $114,600 | $382,300 |
| 2016 | -- | $496,900 | $114,600 | $382,300 |
| 2015 | -- | $496,900 | $114,600 | $382,300 |
| 2014 | -- | $496,900 | $114,600 | $382,300 |
Agents Affiliated with this Home
-
Renee Marinelli

Seller's Agent in 2019
Renee Marinelli
BHHS Fox & Roach
(484) 547-3019
4 in this area
63 Total Sales
-
Kathleen Reither
K
Buyer's Agent in 2019
Kathleen Reither
IronValley RE of Lehigh Valley
(610) 653-2598
64 Total Sales
-
Don Wenner

Seller's Agent in 2012
Don Wenner
Real of Pennsylvania
(800) 350-8061
16 in this area
1,080 Total Sales
-
Desiree Carroll

Seller Co-Listing Agent in 2012
Desiree Carroll
Keller Williams Real Estate - Bethlehem
(610) 867-8805
5 in this area
287 Total Sales
Map
Source: Greater Lehigh Valley REALTORS®
MLS Number: 617541
APN: 556057864065-1
- 5545 Roberts Rd
- 6241 Hickory Rd
- 6125 Usina Ct
- 2725 Cobblestone Dr Unit Lot 3C
- 5743 Crescent Dr
- 6252 Hickory Rd
- 3063 Old Post Rd
- 6313 Nisbet Ct
- 5734 Route 873
- 5706 Route 873
- 5706 Pennsylvania 873
- 5144 Cider Press Rd
- 6336 Opossum Ln
- 2010 Settlers Ridge Rd Unit 4
- 2010 Settlers Ridge Rd
- 1911 Echo Rd
- 1930 Settlers Ridge Rd
- 3462 George St Unit 6
- 3457 George St Unit 23
- 4659 Maple St






