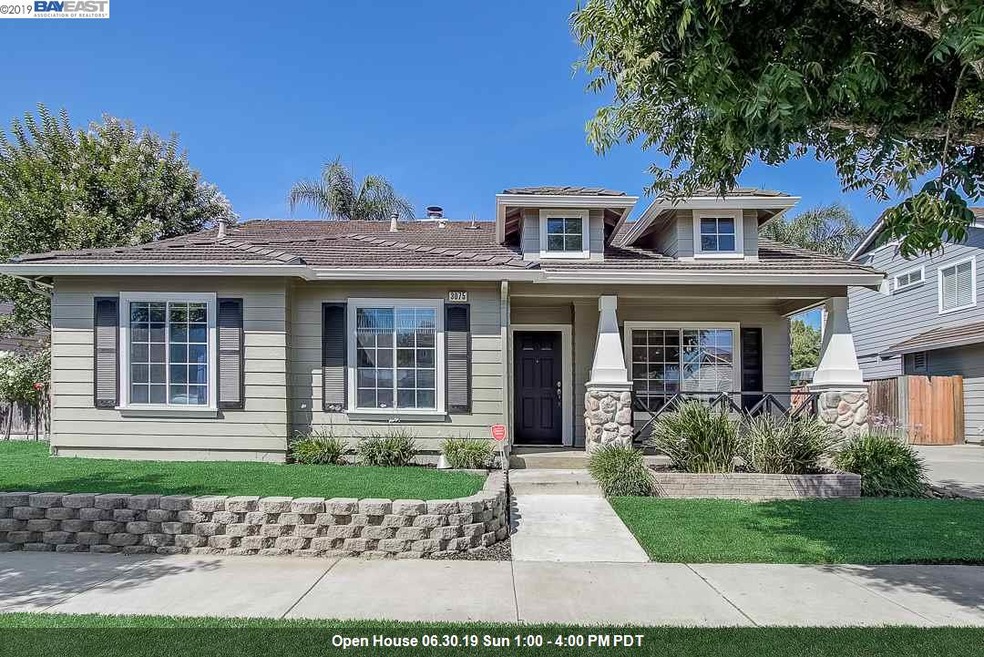
3075 Shiles Loop Brentwood, CA 94513
Brentwood Villages NeighborhoodHighlights
- Traditional Architecture
- Engineered Wood Flooring
- Breakfast Area or Nook
- Liberty High School Rated A-
- No HOA
- 2 Car Detached Garage
About This Home
As of July 2019Well maintained Brentwood charmer. Located in California Spirit, walk to parks and nearby trails. New exterior paint and surrounded in beautiful landscaping on a pool sized lot. Spacious and open floor plan with vaulted ceilings, ceiling fans, hardwood flooring, and lots of natural light. Kitchen boasts tile counters, oak cabinetry, island and plenty of work space. Master suite features en-suite bathroom and dual sink vanity and large walk in closet.
Last Agent to Sell the Property
eXp Realty of California License #01481341 Listed on: 06/20/2019

Last Buyer's Agent
Sue Schilling
Marples & Associates Realtors License #00991510
Home Details
Home Type
- Single Family
Est. Annual Taxes
- $7,391
Year Built
- Built in 1995
Lot Details
- 7,500 Sq Ft Lot
- Fenced
- Rectangular Lot
- Front and Back Yard Sprinklers
- Back and Front Yard
Parking
- 2 Car Detached Garage
- Garage Door Opener
Home Design
- Traditional Architecture
- Slab Foundation
- Wood Siding
Interior Spaces
- 1-Story Property
- Family Room with Fireplace
- Washer and Dryer Hookup
Kitchen
- Breakfast Area or Nook
- Gas Range
- Free-Standing Range
- Dishwasher
- Tile Countertops
- Disposal
Flooring
- Engineered Wood
- Carpet
- Tile
Bedrooms and Bathrooms
- 3 Bedrooms
- 2 Full Bathrooms
Utilities
- Forced Air Heating and Cooling System
Community Details
- No Home Owners Association
- Bay East Association
- Ca Spirit Subdivision
Listing and Financial Details
- Assessor Parcel Number 0103600466
Ownership History
Purchase Details
Home Financials for this Owner
Home Financials are based on the most recent Mortgage that was taken out on this home.Purchase Details
Home Financials for this Owner
Home Financials are based on the most recent Mortgage that was taken out on this home.Purchase Details
Home Financials for this Owner
Home Financials are based on the most recent Mortgage that was taken out on this home.Similar Homes in Brentwood, CA
Home Values in the Area
Average Home Value in this Area
Purchase History
| Date | Type | Sale Price | Title Company |
|---|---|---|---|
| Grant Deed | $517,000 | Chicago Title Company | |
| Individual Deed | $226,000 | North American Title Co | |
| Grant Deed | $163,500 | First American Title Guarant |
Mortgage History
| Date | Status | Loan Amount | Loan Type |
|---|---|---|---|
| Previous Owner | $328,500 | New Conventional | |
| Previous Owner | $71,000 | Credit Line Revolving | |
| Previous Owner | $252,500 | Unknown | |
| Previous Owner | $75,000 | Credit Line Revolving | |
| Previous Owner | $250,000 | Unknown | |
| Previous Owner | $238,500 | Unknown | |
| Previous Owner | $37,000 | Credit Line Revolving | |
| Previous Owner | $203,400 | Purchase Money Mortgage | |
| Previous Owner | $20,000 | Unknown | |
| Previous Owner | $166,450 | Seller Take Back |
Property History
| Date | Event | Price | Change | Sq Ft Price |
|---|---|---|---|---|
| 06/02/2025 06/02/25 | For Sale | $814,980 | +57.6% | $478 / Sq Ft |
| 02/04/2025 02/04/25 | Off Market | $517,000 | -- | -- |
| 07/19/2019 07/19/19 | Sold | $517,000 | +1.4% | $303 / Sq Ft |
| 06/28/2019 06/28/19 | Pending | -- | -- | -- |
| 06/20/2019 06/20/19 | For Sale | $510,000 | -- | $299 / Sq Ft |
Tax History Compared to Growth
Tax History
| Year | Tax Paid | Tax Assessment Tax Assessment Total Assessment is a certain percentage of the fair market value that is determined by local assessors to be the total taxable value of land and additions on the property. | Land | Improvement |
|---|---|---|---|---|
| 2024 | $7,391 | $554,324 | $257,326 | $296,998 |
| 2023 | $7,281 | $543,456 | $252,281 | $291,175 |
| 2022 | $7,173 | $532,801 | $247,335 | $285,466 |
| 2021 | $6,986 | $522,355 | $242,486 | $279,869 |
| 2019 | $4,888 | $322,391 | $93,683 | $228,708 |
| 2018 | $4,627 | $316,071 | $91,847 | $224,224 |
| 2017 | $4,625 | $309,875 | $90,047 | $219,828 |
| 2016 | $4,439 | $303,800 | $88,282 | $215,518 |
| 2015 | $4,307 | $299,237 | $86,956 | $212,281 |
| 2014 | $4,350 | $293,376 | $85,253 | $208,123 |
Agents Affiliated with this Home
-
Donna Pfeffer
D
Seller's Agent in 2025
Donna Pfeffer
Compass
(925) 743-9330
10 Total Sales
-
Ralph Martinez

Seller's Agent in 2019
Ralph Martinez
eXp Realty of California
(925) 595-0392
5 in this area
33 Total Sales
-
S
Buyer's Agent in 2019
Sue Schilling
Marples & Associates Realtors
Map
Source: Bay East Association of REALTORS®
MLS Number: 40871107
APN: 010-360-046-6
- 357 Baja Ct
- 300 Alta St
- 269 Alta St
- 248 Alta St
- 270 Guthrie Ln
- 0 Soliz Dr Unit 41022670
- 0 Soliz Dr Unit 41022672
- 4541 Ford Ct
- 0000 Brentwood Blvd
- 5252 Balfour Rd
- 470 Chicory Ct
- 904 Independence St
- 4603 Balfour Rd Unit 97
- 4603 Balfour Rd Unit 12
- 4603 Balfour Rd Unit 29
- 482 Crimson Clover Ct
- 94 Kestral Way
- 96 Heritage Way
- 105 Williams Ct
- 159 Cider Cir
