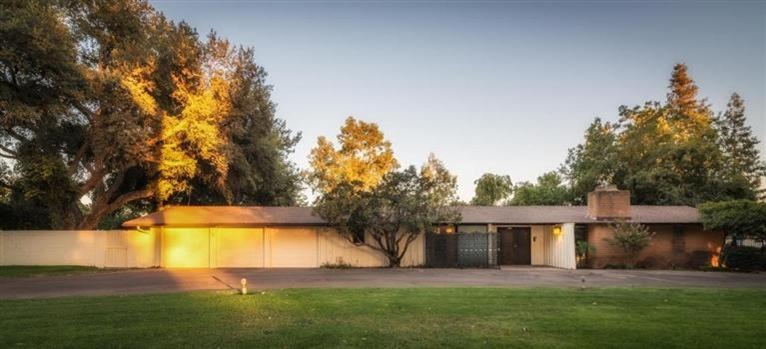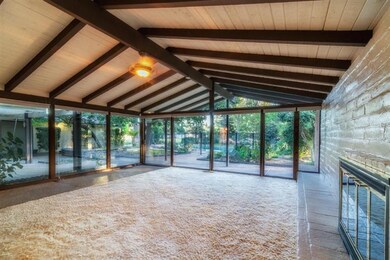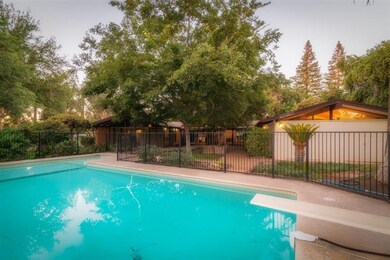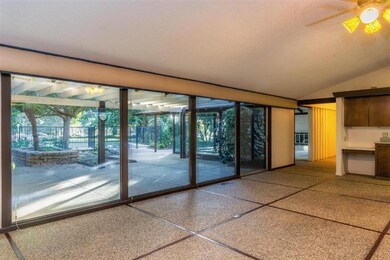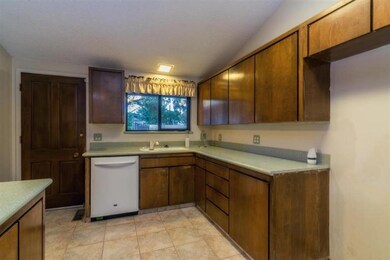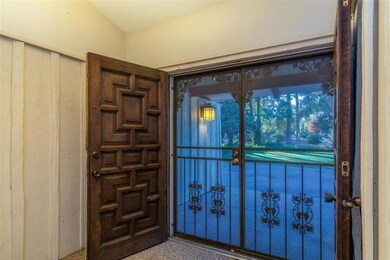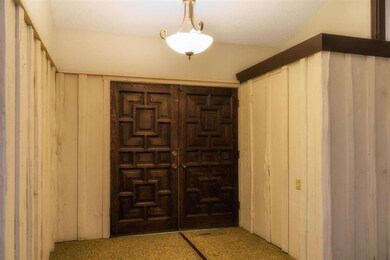
3075 W Kearney Blvd Fresno, CA 93706
Edison NeighborhoodHighlights
- In Ground Pool
- Fruit Trees
- 2 Fireplaces
- 2.02 Acre Lot
- Ranch Style House
- Great Room
About This Home
As of January 2024Priced Reduced! Appraisal at $400,000. New list price is way under this amount. Seller agrees to offer $5,000 to be used by buyer(s) for closing costs or any other purpose buyer(s) chooses! This mid-century modern ranch style house located minutes from Fresno was built by Bob Jones and is situated on 2.02 acres with mature landscaping and 3,578 sq. ft. You are greeted with a large circular driveway with a 3 car garage. The house itself comes with six bedrooms and 4 1/2 bathrooms which includes a maids quarter with private entrance. Other amenities include aggregate flooring, two wood burning fireplaces, wet-bar, separate living and family rooms, formal dining room, inside laundry, large pantry, corian counter tops with newer kitchen appliances and loads of windows that bring the outside in. The property has a private courtyard, adobe brick patio, gunite swimming pool with decorated wrought iron fencing, family orchard and privacy galore.
Last Agent to Sell the Property
Ralph Hatland
HomeSmart PV and Associates License #01915179 Listed on: 08/25/2014
Last Buyer's Agent
Teresa Speck-Drewes
Realty Concepts, Ltd. - Fresno License #01899133
Home Details
Home Type
- Single Family
Est. Annual Taxes
- $5,341
Year Built
- Built in 1969
Lot Details
- 2.02 Acre Lot
- Lot Dimensions are 180 x 489
- Fenced Yard
- Mature Landscaping
- Front and Back Yard Sprinklers
- Fruit Trees
- Garden
- Property is zoned AL - 20
Home Design
- Ranch Style House
- Brick Exterior Construction
- Concrete Foundation
- Composition Roof
- Stucco
Interior Spaces
- 3,578 Sq Ft Home
- 2 Fireplaces
- Fireplace Features Masonry
- Double Pane Windows
- Great Room
- Family Room
- Formal Dining Room
Kitchen
- Eat-In Kitchen
- Microwave
- Dishwasher
- Trash Compactor
- Disposal
Bedrooms and Bathrooms
- 6 Bedrooms
- 4.5 Bathrooms
- Bathtub with Shower
- Separate Shower
Laundry
- Laundry in unit
- Electric Dryer Hookup
Parking
- Automatic Garage Door Opener
- On-Street Parking
Accessible Home Design
- Grab Bars
- Doors are 32 inches wide or more
- Level Entry For Accessibility
Pool
- In Ground Pool
- Fence Around Pool
- Gunite Pool
Outdoor Features
- Covered patio or porch
Utilities
- Central Heating and Cooling System
- Well
- Septic Tank
Ownership History
Purchase Details
Home Financials for this Owner
Home Financials are based on the most recent Mortgage that was taken out on this home.Purchase Details
Home Financials for this Owner
Home Financials are based on the most recent Mortgage that was taken out on this home.Similar Homes in Fresno, CA
Home Values in the Area
Average Home Value in this Area
Purchase History
| Date | Type | Sale Price | Title Company |
|---|---|---|---|
| Grant Deed | -- | Placer Title | |
| Grant Deed | $620,000 | Placer Title | |
| Deed | -- | Placer Title Company | |
| Grant Deed | $350,000 | Chicago Title |
Mortgage History
| Date | Status | Loan Amount | Loan Type |
|---|---|---|---|
| Open | $527,000 | New Conventional | |
| Previous Owner | $4,669 | FHA | |
| Previous Owner | $22,488 | FHA | |
| Previous Owner | $27,158 | FHA | |
| Previous Owner | $39,415 | FHA | |
| Previous Owner | $286,680 | FHA | |
| Previous Owner | $262,500 | New Conventional | |
| Previous Owner | $710,000 | Reverse Mortgage Home Equity Conversion Mortgage |
Property History
| Date | Event | Price | Change | Sq Ft Price |
|---|---|---|---|---|
| 01/12/2024 01/12/24 | Sold | $620,000 | +3.3% | $173 / Sq Ft |
| 12/06/2023 12/06/23 | Pending | -- | -- | -- |
| 11/12/2023 11/12/23 | For Sale | $600,000 | +71.4% | $168 / Sq Ft |
| 05/22/2015 05/22/15 | Sold | $350,000 | 0.0% | $98 / Sq Ft |
| 02/03/2015 02/03/15 | Pending | -- | -- | -- |
| 08/25/2014 08/25/14 | For Sale | $350,000 | -- | $98 / Sq Ft |
Tax History Compared to Growth
Tax History
| Year | Tax Paid | Tax Assessment Tax Assessment Total Assessment is a certain percentage of the fair market value that is determined by local assessors to be the total taxable value of land and additions on the property. | Land | Improvement |
|---|---|---|---|---|
| 2025 | $5,341 | $632,400 | $178,500 | $453,900 |
| 2023 | $11,760 | $404,303 | $92,410 | $311,893 |
| 2022 | $11,399 | $396,377 | $90,599 | $305,778 |
| 2021 | $11,436 | $388,606 | $88,823 | $299,783 |
| 2020 | $11,147 | $384,623 | $87,913 | $296,710 |
| 2019 | $11,076 | $377,083 | $86,190 | $290,893 |
| 2018 | $10,964 | $369,690 | $84,500 | $285,190 |
| 2017 | $4,467 | $362,443 | $82,844 | $279,599 |
| 2016 | $4,100 | $162,525 | $21,634 | $140,891 |
| 2015 | $1,842 | $160,085 | $21,310 | $138,775 |
| 2014 | -- | $156,950 | $20,893 | $136,057 |
Agents Affiliated with this Home
-

Seller's Agent in 2024
Laura Corey
Realty Concepts, Ltd. - Fresno
(559) 289-6713
1 in this area
167 Total Sales
-

Buyer's Agent in 2024
Regina Brixey
Real Broker
(559) 554-5723
3 in this area
56 Total Sales
-
R
Seller's Agent in 2015
Ralph Hatland
HomeSmart PV and Associates
-

Seller Co-Listing Agent in 2015
Scott Comstock
RE/MAX
(559) 472-5115
3 in this area
88 Total Sales
-
T
Buyer's Agent in 2015
Teresa Speck-Drewes
Realty Concepts, Ltd. - Fresno
Map
Source: Fresno MLS
MLS Number: 431474
APN: 326-132-13
- 3017 W Oleander Ave
- 0 Moc: Mission Ranch Unit 629384
- 0 Whitesbridge Ave Unit N. of W. Church Ave.
- 50 S Hughes Ave
- 3177 W Whites Bridge Ave
- 733 S Hughes Ave
- 0 Crystal Unit 629809
- 850 S Sequoia
- 618 S Hughes Ave
- 1546 W Orleans Ave
- 1138 S Dolores Ave
- 1929 W Whites Bridge Ave
- 437 W Cesar Chavez Blvd
- 1800 W Dan Ronquillo Dr
- 1 N Marks Ave Unit 123
- 924 W Valencia Ave
- 924 W Myers Ave
- 511 S Teilman Ave
- 4114 W Church Ave
- 829 W Woodward Ave
