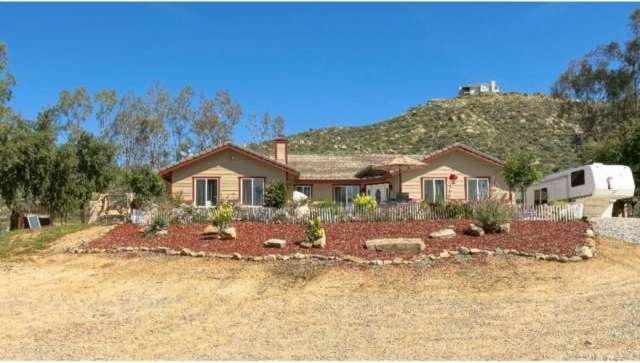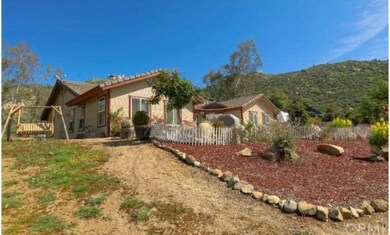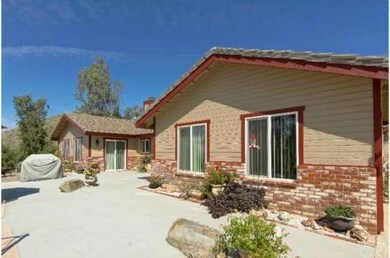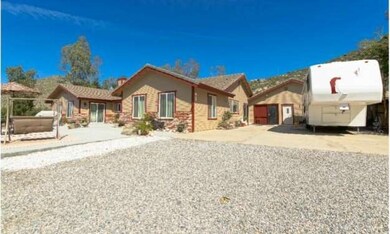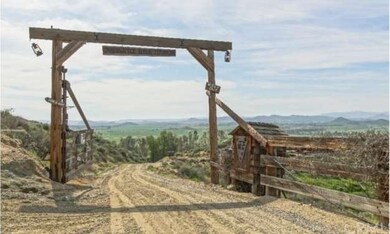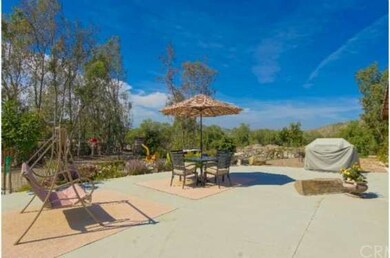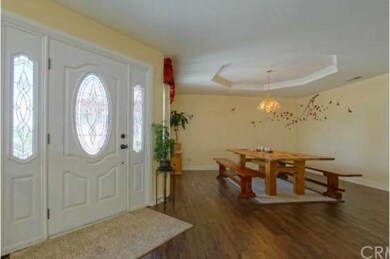
30750 Epiplaneia Way Winchester, CA 92596
Highlights
- Wine Cellar
- 10.27 Acre Lot
- Wood Burning Stove
- All Bedrooms Downstairs
- Fireplace in Primary Bedroom
- Wooded Lot
About This Home
As of February 2019This is the property you have been looking for. City close but country private ranch. Close to new water reservoir Diamond Valley Lake. Secluded upscale neighborhood surrounded by other quality custom homes, Bright open floor plan all on one level. Plenty of room to add guest house. Recently remodeled with new paint inside and out, flooring, windows, granite counters. Ready to move in. This could easily be 100% off the grid for privacy and security. Ideal for animal keeping or crops. Few restrictions for uses on this property only road maintenance with the neighbors. Price includes attached 3 car garage, detached large Barn/workshop, several storage buildings, hay barn, horse corrals, and orchard. Property is 10 acres of usable land with both producing water well and public water service. Stunning sunset mountain views in a serene setting that you'll think you are on vacation but minutes from shopping. Also available separately are two adjoining 10 acre parcels with water and electric for $100,000.00 and $200,000.00 each.
Last Agent to Sell the Property
Century 21 Masters License #00881789 Listed on: 01/06/2015

Home Details
Home Type
- Single Family
Est. Annual Taxes
- $7,822
Year Built
- Built in 1991
Lot Details
- 10.27 Acre Lot
- Rural Setting
- Wire Fence
- Wooded Lot
Parking
- 3 Car Attached Garage
Home Design
- Composition Roof
Interior Spaces
- 2,600 Sq Ft Home
- Cathedral Ceiling
- Wood Burning Stove
- Fireplace Features Blower Fan
- Wine Cellar
- Family Room with Fireplace
- Family Room Off Kitchen
- Workshop
- Laundry Room
Kitchen
- Open to Family Room
- Electric Oven
- Electric Cooktop
- Dishwasher
- Kitchen Island
- Granite Countertops
Bedrooms and Bathrooms
- 4 Bedrooms
- Fireplace in Primary Bedroom
- All Bedrooms Down
- 3 Full Bathrooms
Horse Facilities and Amenities
- Horse Property Improved
Utilities
- Cooling Available
- Heating Available
- Well
- Conventional Septic
Community Details
- No Home Owners Association
- Mountainous Community
- Property is near a preserve or public land
- Valley
Listing and Financial Details
- Assessor Parcel Number 466360039
Ownership History
Purchase Details
Home Financials for this Owner
Home Financials are based on the most recent Mortgage that was taken out on this home.Purchase Details
Home Financials for this Owner
Home Financials are based on the most recent Mortgage that was taken out on this home.Purchase Details
Similar Homes in the area
Home Values in the Area
Average Home Value in this Area
Purchase History
| Date | Type | Sale Price | Title Company |
|---|---|---|---|
| Grant Deed | $619,000 | Fidelity National Title Co | |
| Grant Deed | $590,000 | First American Title Company | |
| Interfamily Deed Transfer | -- | -- |
Mortgage History
| Date | Status | Loan Amount | Loan Type |
|---|---|---|---|
| Open | $50,000 | New Conventional | |
| Open | $548,250 | New Conventional | |
| Closed | $557,100 | New Conventional | |
| Previous Owner | $417,000 | New Conventional | |
| Previous Owner | $281,450 | Unknown | |
| Previous Owner | $333,621 | Fannie Mae Freddie Mac | |
| Previous Owner | $123,500 | Credit Line Revolving | |
| Previous Owner | $266,600 | Unknown | |
| Previous Owner | $277,500 | Unknown |
Property History
| Date | Event | Price | Change | Sq Ft Price |
|---|---|---|---|---|
| 02/08/2019 02/08/19 | Sold | $619,000 | -1.6% | $238 / Sq Ft |
| 01/08/2019 01/08/19 | Pending | -- | -- | -- |
| 11/14/2018 11/14/18 | Price Changed | $629,000 | -3.1% | $242 / Sq Ft |
| 10/29/2018 10/29/18 | For Sale | $649,000 | +10.0% | $250 / Sq Ft |
| 04/17/2015 04/17/15 | Sold | $590,000 | 0.0% | $227 / Sq Ft |
| 03/15/2015 03/15/15 | Pending | -- | -- | -- |
| 02/17/2015 02/17/15 | For Sale | $590,000 | 0.0% | $227 / Sq Ft |
| 01/30/2015 01/30/15 | Pending | -- | -- | -- |
| 01/06/2015 01/06/15 | For Sale | $590,000 | -- | $227 / Sq Ft |
Tax History Compared to Growth
Tax History
| Year | Tax Paid | Tax Assessment Tax Assessment Total Assessment is a certain percentage of the fair market value that is determined by local assessors to be the total taxable value of land and additions on the property. | Land | Improvement |
|---|---|---|---|---|
| 2025 | $7,822 | $690,500 | $83,661 | $606,839 |
| 2023 | $7,822 | $663,689 | $80,413 | $583,276 |
| 2022 | $7,571 | $650,677 | $78,837 | $571,840 |
| 2021 | $7,446 | $637,920 | $77,292 | $560,628 |
| 2020 | $7,313 | $631,380 | $76,500 | $554,880 |
| 2019 | $7,421 | $635,656 | $254,261 | $381,395 |
| 2018 | $7,193 | $623,193 | $249,277 | $373,916 |
| 2017 | $7,108 | $610,975 | $244,390 | $366,585 |
| 2016 | $7,056 | $598,997 | $239,599 | $359,398 |
| 2015 | $5,919 | $500,240 | $250,120 | $250,120 |
| 2014 | $5,654 | $490,442 | $245,221 | $245,221 |
Agents Affiliated with this Home
-

Seller's Agent in 2019
Jaclyn Copeland
Keller Williams, The Lakes
(951) 265-9938
10 Total Sales
-
J
Buyer's Agent in 2019
Joshua Lent
NON-MEMBER/NBA or BTERM OFFICE
-
V
Buyer Co-Listing Agent in 2019
Victoria Lent
-

Seller's Agent in 2015
Linda Holmes
Century 21 Masters
(909) 228-3748
144 Total Sales
Map
Source: California Regional Multiple Listing Service (CRMLS)
MLS Number: IG15003097
APN: 466-360-039
- 0 Epiplaneia Way
- 30876 Epiplaneia Way
- 31700 Holland Rd
- 31390 Autumn Blaze Dr
- 31391 Autumn Blaze Dr
- 31379 Autumn Blaze Dr
- 31367 Autumn Blaze Dr
- 31355 Autumn Blaze Dr
- 31330 Autumn Blaze Dr
- 31294 Autumn Blaze Dr
- 31319 Autumn Blaze Dr
- Residence 2239 Plan at Canterwood - Juniper at Canterwood
- Residence 1576 Plan at Canterwood - Juniper at Canterwood
- Residence 2311 Plan at Canterwood - Juniper at Canterwood
- 31014 Odyssey Dr
- 31258 Shining Willow Dr
- 31026 Odyssey Dr
- 31038 Odyssey Dr
- 31246 Shining Willow Dr
- 31062 Odyssey Dr
