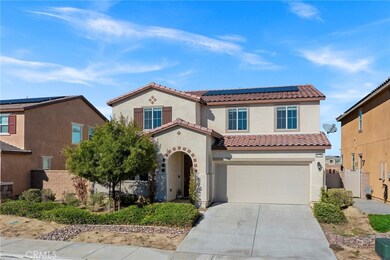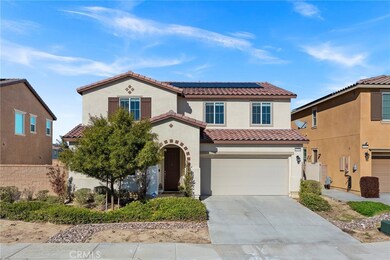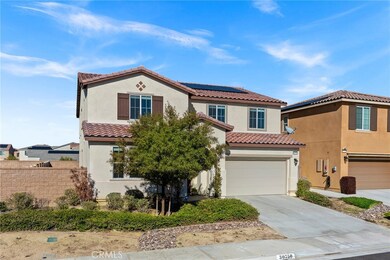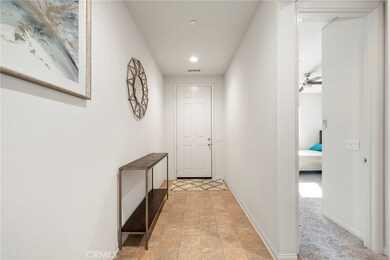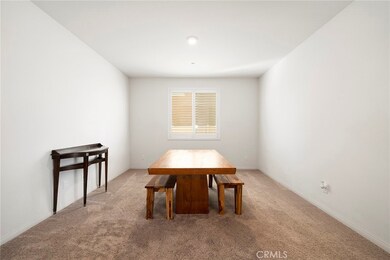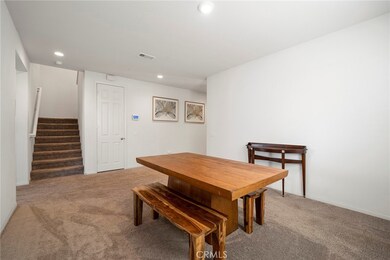
30750 Gazing Star Ln Menifee, CA 92596
Spencer's Crossing NeighborhoodHighlights
- Heated Pool
- Open Floorplan
- Main Floor Bedroom
- City Lights View
- Contemporary Architecture
- High Ceiling
About This Home
As of December 2024Welcome to your dream home at 30750 Gazing Star Lane, Menifee, CA 92596! This exquisite property, built in July 2020, blends modern elegance with functional living space in a family-friendly neighborhood. As you step inside, you're greeted by an expansive 10-foot ceiling that adds a grandiose feel to the home. The first floor features a full bath, ensuring convenience for guests and family members alike. Adjacent to this is a formal dining room, perfect for hosting dinner parties and special occasions. The heart of this home is its stunning kitchen, boasting dark brown colored cabinets that beautifully contrast with the rounded countertop. A large pantry provides ample storage space for all your culinary needs. The large slider opens to a big yard, ideal for outdoor entertainment or a serene retreat for relaxation. A finished garage offers not just parking space but potential for a creative workshop or additional storage. Throughout the home, raised panel doors add a touch of sophistication and elegance. Upstairs, the large loft area provides flexible space, perfect for a family room, home office, or play area. The dual vanity in the bathroom is a luxurious touch, making morning routines a breeze. A standout feature of this home is the upstairs laundry room, adding unparalleled convenience to household chores. And the crown jewel? A huge master closet that's a dream come true for wardrobe enthusiasts. This home at 30750 Gazing Star Lane is more than just a house; Don't miss the opportunity to make it yours.
Last Agent to Sell the Property
eXp Realty of California, Inc. Brokerage Phone: 404-277-9880 License #01811427 Listed on: 01/14/2024

Co-Listed By
eXp Realty of California, Inc. Brokerage Phone: 404-277-9880 License #02090849
Home Details
Home Type
- Single Family
Est. Annual Taxes
- $10,014
Year Built
- Built in 2020
Lot Details
- 5,663 Sq Ft Lot
- South Facing Home
- Masonry wall
- Vinyl Fence
- Block Wall Fence
- New Fence
- Landscaped
- Rectangular Lot
- Level Lot
- Private Yard
- Lawn
- Back and Front Yard
HOA Fees
- $120 Monthly HOA Fees
Parking
- 2 Car Direct Access Garage
- 2 Open Parking Spaces
- Parking Available
- Front Facing Garage
- Single Garage Door
- Driveway Up Slope From Street
Property Views
- City Lights
- Views of a landmark
- Mountain
- Hills
- Meadow
- Neighborhood
Home Design
- Contemporary Architecture
- Turnkey
- Slab Foundation
- Tile Roof
- Concrete Roof
- Stucco
Interior Spaces
- 3,046 Sq Ft Home
- 2-Story Property
- Open Floorplan
- High Ceiling
- Ceiling Fan
- Double Pane Windows
- Sliding Doors
- Formal Entry
- Family Room Off Kitchen
- Living Room
- Formal Dining Room
- Home Office
- Utility Room
Kitchen
- Eat-In Kitchen
- Walk-In Pantry
- Gas Oven
- Gas Cooktop
- <<microwave>>
- Kitchen Island
- Corian Countertops
- Pots and Pans Drawers
- Built-In Trash or Recycling Cabinet
Flooring
- Carpet
- Laminate
Bedrooms and Bathrooms
- 5 Bedrooms | 1 Main Level Bedroom
- Walk-In Closet
- 3 Full Bathrooms
- Dual Sinks
- Dual Vanity Sinks in Primary Bathroom
- <<tubWithShowerToken>>
- Walk-in Shower
- Exhaust Fan In Bathroom
Laundry
- Laundry Room
- Dryer
- Washer
Pool
- Heated Pool
- Spa
- Fence Around Pool
Utilities
- Central Heating and Cooling System
- Natural Gas Connected
- Tankless Water Heater
- Cable TV Available
Additional Features
- Solar owned by a third party
- Exterior Lighting
- Suburban Location
Listing and Financial Details
- Tax Lot 59
- Tax Tract Number 37053
- Assessor Parcel Number 472261015
- $4,185 per year additional tax assessments
Community Details
Overview
- Spencers Crossing Master Association, Phone Number (800) 369-7260
- Secondary HOA Phone (714) 285-2626
- The Management Trust Southern California Community HOA
Amenities
- Outdoor Cooking Area
- Community Fire Pit
- Community Barbecue Grill
- Picnic Area
Recreation
- Sport Court
- Community Playground
- Community Pool
- Community Spa
- Dog Park
- Hiking Trails
- Bike Trail
Security
- Resident Manager or Management On Site
Ownership History
Purchase Details
Home Financials for this Owner
Home Financials are based on the most recent Mortgage that was taken out on this home.Purchase Details
Home Financials for this Owner
Home Financials are based on the most recent Mortgage that was taken out on this home.Similar Homes in Menifee, CA
Home Values in the Area
Average Home Value in this Area
Purchase History
| Date | Type | Sale Price | Title Company |
|---|---|---|---|
| Grant Deed | $660,000 | Ticor Title | |
| Grant Deed | $660,000 | Ticor Title | |
| Grant Deed | $469,000 | Fntg Builder Services |
Mortgage History
| Date | Status | Loan Amount | Loan Type |
|---|---|---|---|
| Previous Owner | $479,398 | VA |
Property History
| Date | Event | Price | Change | Sq Ft Price |
|---|---|---|---|---|
| 04/27/2025 04/27/25 | Price Changed | $729,999 | -1.4% | $240 / Sq Ft |
| 04/17/2025 04/17/25 | For Sale | $740,000 | 0.0% | $243 / Sq Ft |
| 04/15/2025 04/15/25 | Off Market | $740,000 | -- | -- |
| 02/14/2025 02/14/25 | For Sale | $740,000 | +12.1% | $243 / Sq Ft |
| 12/16/2024 12/16/24 | Sold | $660,000 | -3.6% | $217 / Sq Ft |
| 12/09/2024 12/09/24 | Pending | -- | -- | -- |
| 10/07/2024 10/07/24 | Price Changed | $685,000 | -2.1% | $225 / Sq Ft |
| 07/29/2024 07/29/24 | Price Changed | $699,999 | -4.8% | $230 / Sq Ft |
| 07/13/2024 07/13/24 | Price Changed | $735,000 | 0.0% | $241 / Sq Ft |
| 07/13/2024 07/13/24 | For Sale | $735,000 | -0.7% | $241 / Sq Ft |
| 06/25/2024 06/25/24 | Price Changed | $740,000 | +12.1% | $243 / Sq Ft |
| 06/20/2024 06/20/24 | Pending | -- | -- | -- |
| 04/15/2024 04/15/24 | Off Market | $660,000 | -- | -- |
| 03/20/2024 03/20/24 | Price Changed | $708,999 | -0.8% | $233 / Sq Ft |
| 02/23/2024 02/23/24 | Price Changed | $714,999 | -0.7% | $235 / Sq Ft |
| 02/14/2024 02/14/24 | Price Changed | $719,999 | -1.4% | $236 / Sq Ft |
| 01/22/2024 01/22/24 | Price Changed | $729,999 | -1.4% | $240 / Sq Ft |
| 01/14/2024 01/14/24 | For Sale | $740,000 | -- | $243 / Sq Ft |
Tax History Compared to Growth
Tax History
| Year | Tax Paid | Tax Assessment Tax Assessment Total Assessment is a certain percentage of the fair market value that is determined by local assessors to be the total taxable value of land and additions on the property. | Land | Improvement |
|---|---|---|---|---|
| 2023 | $10,014 | $487,551 | $130,050 | $357,501 |
| 2022 | $9,918 | $477,992 | $127,500 | $350,492 |
| 2021 | $9,840 | $468,620 | $125,000 | $343,620 |
| 2020 | $4,156 | $123,493 | $123,493 | $0 |
Agents Affiliated with this Home
-
Jennifer Waite-Gonzalez

Seller's Agent in 2025
Jennifer Waite-Gonzalez
Coldwell Banker Realty
(951) 203-2385
1 in this area
55 Total Sales
-
Rose GREVEN

Seller Co-Listing Agent in 2025
Rose GREVEN
Coldwell Banker Realty
(951) 551-4800
1 in this area
36 Total Sales
-
Anthony Glenn

Seller's Agent in 2024
Anthony Glenn
eXp Realty of California, Inc.
(404) 277-9880
5 in this area
114 Total Sales
-
Ian Jensen

Seller Co-Listing Agent in 2024
Ian Jensen
eXp Realty of California, Inc.
(802) 309-3872
4 in this area
107 Total Sales
Map
Source: California Regional Multiple Listing Service (CRMLS)
MLS Number: SW23231191
APN: 472-261-015
- 30536 Astoria Ln
- 34121 Kensington St
- 34428 Burnt Pine Rd
- 30881 Palette Rd
- 30734 Nature Rd
- 31120 Briar Rose Dr
- 34539 Velvetleaf St
- 30283 Sunny Hills Dr
- 30411 Redding Ave
- 30514 Boxleaf Ln
- 30414 Woodland Hills St
- 34743 Serissa Ct
- 34885 Heartland Ln
- 34880 Windwood Glen Ln
- 34904 Windwood Glen Ln
- 34899 Windwood Glen Ln
- 34901 Limecrest Place
- 30316 Slate St
- 30305 Slate St
- 30148 Woodland Hills St

