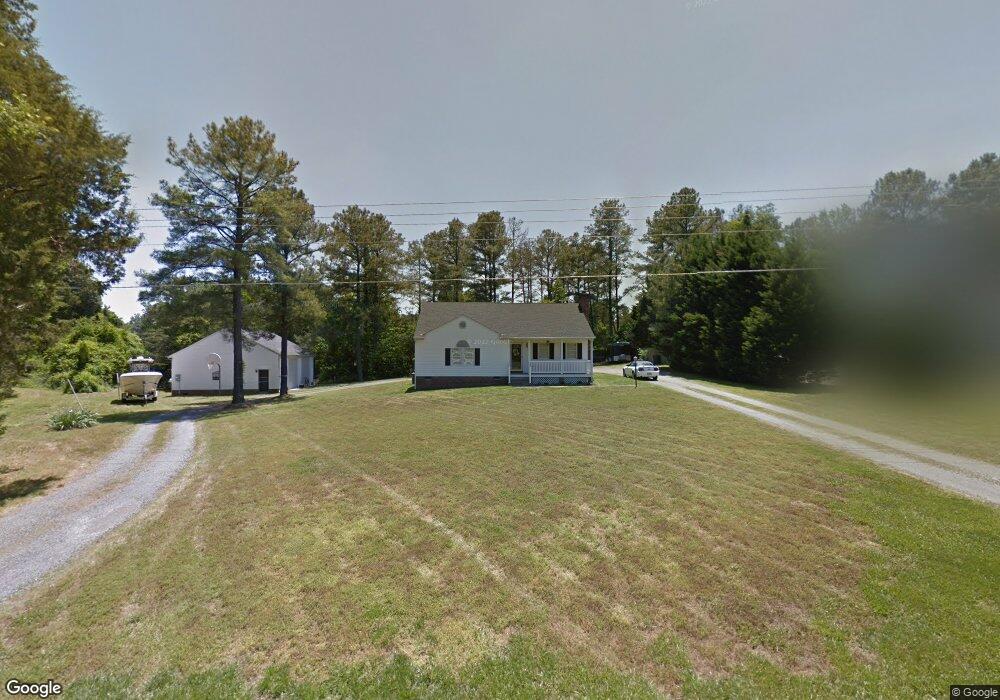3076 Venter Rd Aylett, VA 23009
Estimated Value: $312,000 - $341,609
3
Beds
2
Baths
1,408
Sq Ft
$230/Sq Ft
Est. Value
About This Home
This home is located at 3076 Venter Rd, Aylett, VA 23009 and is currently estimated at $323,402, approximately $229 per square foot. 3076 Venter Rd is a home located in King William County with nearby schools including Cool Spring Primary School, Acquinton Elementary School, and Hamilton Holmes Middle School.
Create a Home Valuation Report for This Property
The Home Valuation Report is an in-depth analysis detailing your home's value as well as a comparison with similar homes in the area
Tax History Compared to Growth
Tax History
| Year | Tax Paid | Tax Assessment Tax Assessment Total Assessment is a certain percentage of the fair market value that is determined by local assessors to be the total taxable value of land and additions on the property. | Land | Improvement |
|---|---|---|---|---|
| 2025 | $1,424 | $231,500 | $40,000 | $191,500 |
| 2024 | $1,343 | $231,500 | $40,000 | $191,500 |
| 2023 | $1,343 | $231,500 | $40,000 | $191,500 |
| 2022 | $1,327 | $158,900 | $30,000 | $128,900 |
| 2021 | $1,367 | $158,900 | $30,000 | $128,900 |
| 2020 | $1,367 | $215,400 | $35,000 | $180,400 |
| 2019 | $1,367 | $140,100 | $30,000 | $110,100 |
| 2018 | $1,398 | $158,900 | $30,000 | $128,900 |
| 2017 | $1,446 | $158,900 | $30,000 | $128,900 |
| 2016 | $1,462 | $158,900 | $30,000 | $128,900 |
| 2015 | $1,494 | $158,900 | $30,000 | $128,900 |
| 2014 | $1,683 | $0 | $0 | $0 |
Source: Public Records
Map
Nearby Homes
- 236 Central Pkwy
- 339 Midway Ln
- 12 Red Oak Cir Unit LOT 12
- 2768 Venter Rd
- 550 Wendenburg Terrace
- Lot 56 Poplar Forest Ct
- Lot 54 Poplar Forest Ct Unit Lot 54
- 535 Wendenburg Terrace Unit MODEL
- TBD Wendenburg Terrace
- Lot 9 Wendenburg Terrace
- Lot 7 Wendenburg Terrace
- 62 Wendenburg Way Unit LOT 62
- 140 Wendenburg Ct Unit F6
- 136 Wendenburg Ct Unit G2
- 138 Wendenburg Ct Unit G1
- 44 Wendenburg Cir Unit SPEC
- 2243 Kennington Pkwy N
- 2247 Kennington Pkwy N
- 2249 Kennington Pkwy N
- 2251 Kennington Pkwy N
