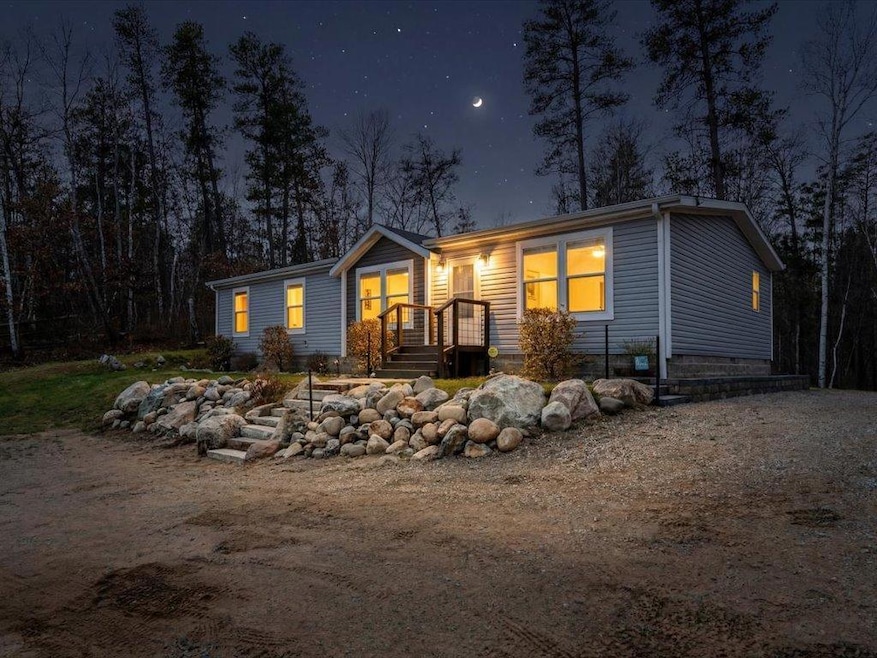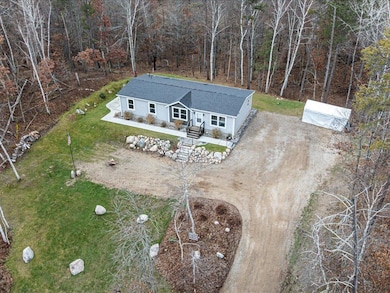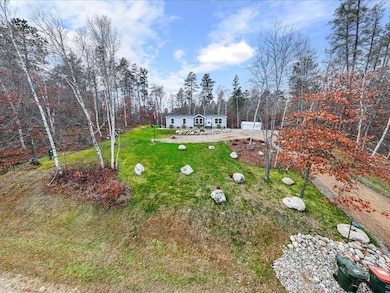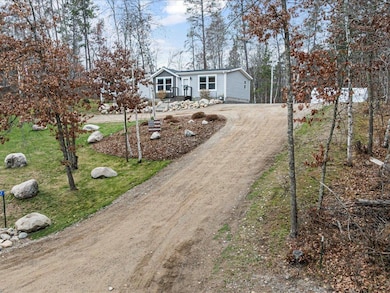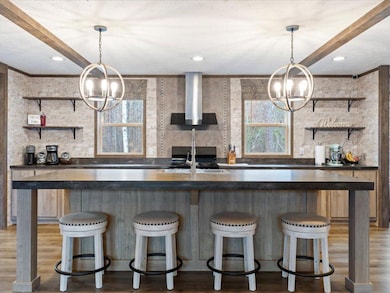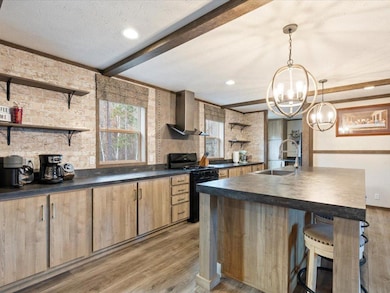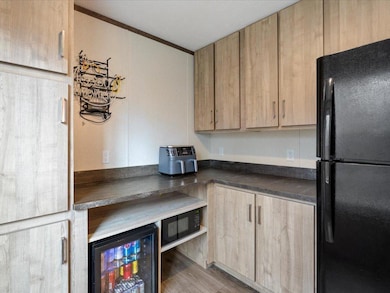30767 Rainier Dr Breezy Point, MN 56472
Estimated payment $1,703/month
Highlights
- No HOA
- Soaking Tub
- Forced Air Heating and Cooling System
- Butlers Pantry
- 1-Story Property
About This Home
Welcome to this beautifully finished and thoughtfully designed 3-bed, 2-bath Iseman home on a poured concrete foundation in Breezy Point. Nearly 1,500 square feet of one-level living combines enhanced comfort features with smart, low-maintenance details throughout. The chef’s kitchen offers abundant workspace, massive kitchen island, quality cabinetry, and flows seamlessly into a fantastic butler’s pantry—perfect for storing small appliances, serving ware, the refrigerator, and dry goods. The primary suite delivers a luxurious retreat with dual sinks, a walk-in shower, a soaking tub, and a spacious closet. All utilities are located inside the home (not in the crawlspace), and the underside of the home is fully insulated for comfort and efficiency. Outside, the professionally landscaped yard creates an inviting and peaceful setting, complete with extensive hardscaping and well-planned drainage. Every gutter is tied to buried drainage, carrying water away from the home. The crushed-cement driveway provides easy year-round access with a clean appearance. Additional highlights include modern finishes, bright natural light, convenient single-level layout, two guest bedrooms, and a well-designed guest bath. This home offers easy living, durable construction, and indoor comfort paired with impressive curb appeal—just minutes from Breezy Point amenities, golf, restaurants, lakes, beaches, and recreation.
Home Details
Home Type
- Single Family
Est. Annual Taxes
- $1,892
Year Built
- Built in 2022
Lot Details
- 0.45 Acre Lot
- Lot Dimensions are 130x150
- Few Trees
Home Design
- Vinyl Siding
Interior Spaces
- 1,568 Sq Ft Home
- 1-Story Property
- Basement
- Crawl Space
- Butlers Pantry
Bedrooms and Bathrooms
- 3 Bedrooms
- Soaking Tub
Utilities
- Forced Air Heating and Cooling System
- 200+ Amp Service
- Private Water Source
- Well
Community Details
- No Home Owners Association
- 26Th Add Breezy Point Estates Subdivision
Listing and Financial Details
- Assessor Parcel Number 10170785
Map
Home Values in the Area
Average Home Value in this Area
Property History
| Date | Event | Price | List to Sale | Price per Sq Ft |
|---|---|---|---|---|
| 11/28/2025 11/28/25 | For Sale | $299,900 | -- | $191 / Sq Ft |
Purchase History
| Date | Type | Sale Price | Title Company |
|---|---|---|---|
| Warranty Deed | $8,937 | -- |
Source: NorthstarMLS
MLS Number: 6820577
APN: 101470002160009
- TBD Pueblo Cir
- 7866 Chickasaw Cir
- 7868 Chickasaw Cir
- Lots 41-43 Catskill Dr
- Lot 211 Catskill Cir
- 000 Tbd
- L7B1 TBD Ski Chalet Dr
- Lots 129-131 Ski Chalet Dr
- 7638 Ski Chalet Dr
- 7986 Whitebirch Dr
- 0 Alpine Cir
- Lot 5, 6 & 7 Terminal Rd
- Lot 8 Terminal Rd
- TBD Lots 111 & 112 Terminal Rd
- 31085 Four Seasons Place
- 30650 Barkwood Trail
- 7448 Fairway Ln
- L1 B8 TBD White Overlook Dr
- XXX Sunny Ln
- TBD County Road 11
- 35494 County Road 3
- 4448 Gull Lake Dam Rd Unit HFW Apartments
- 10514 Gull Point Rd
- 10514 Gull Point Rd
- 15509 Turning Trail
- 110 1st Ave NE
- 6887 Clearwater Rd
- 7271 Clearwater Rd
- 8182 Excelsior Rd
- 601 SW 6th St
- 724 SW 4th St
- 623 SE 28th St
- 13281 Berrywood Dr
- 13060 Cypress Dr
- 7911 Hinckley Rd
- 2106 Spruce Dr
- 40552 Mary Lake Rd Unit ID1380080P
- 11587 Forestview Dr S
- 11567 Forestview Dr
Ask me questions while you tour the home.
