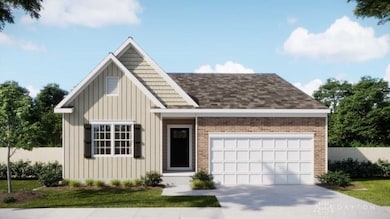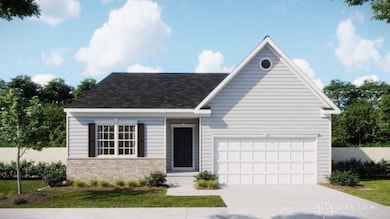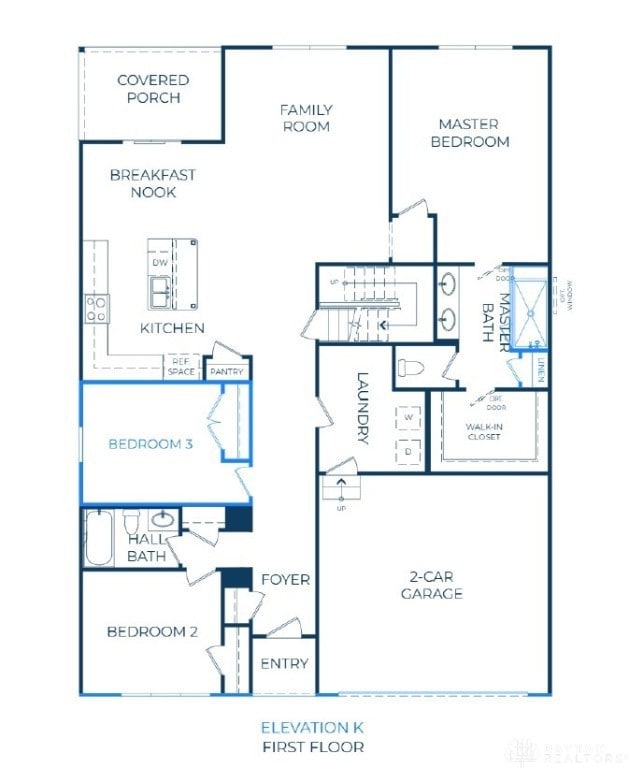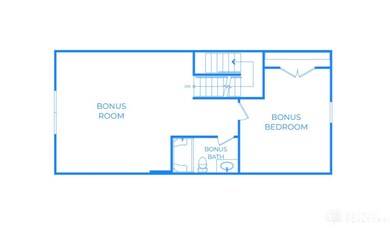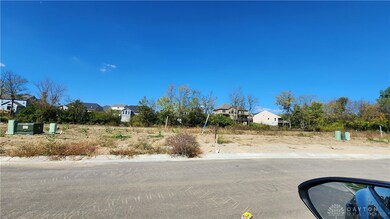3077 Canvasback Ct Franklin, OH 45005
Estimated payment $3,401/month
Highlights
- New Construction
- Cape Cod Architecture
- Combination Kitchen and Living
- Dennis Elementary School Rated A-
- Deck
- Granite Countertops
About This Home
Brand-new Longwood by Maronda Homes in the desirable Trails of Greycliff! This to-be-built 4-bed, 3 bath home offers 2,422 sq ft with a full unfinished basement on a 1/3-acre tree-lined lot. Features include 9’ ceilings, open-concept living, luxury vinyl plank flooring, 42” cabinets, a kitchen island with seating, granite countertops, pantry, covered deck, smart home features, 1st floor Owner's Suite with a resort-style shower, 2nd floor bedroom suite with private Rec Room, craftsman styling throughout, 1st floor laundry, and energy-efficient design. The 3rd bedroom can be converted to an enclosed Study. Community pool, playground, and Springboro Schools. Choose your colors and options. 1/2/10 year warranty included.
Home Details
Home Type
- Single Family
Lot Details
- 0.32 Acre Lot
- Lot Dimensions are 90' x 156'
HOA Fees
- $55 Monthly HOA Fees
Parking
- 2 Car Attached Garage
Home Design
- New Construction
- Cape Cod Architecture
- Brick Exterior Construction
- Vinyl Siding
Interior Spaces
- 2,422 Sq Ft Home
- 1-Story Property
- Double Pane Windows
- Vinyl Clad Windows
- Insulated Windows
- Combination Kitchen and Living
- Unfinished Basement
- Basement Fills Entire Space Under The House
- Fire and Smoke Detector
Kitchen
- Range
- Microwave
- Dishwasher
- Kitchen Island
- Granite Countertops
- Disposal
Bedrooms and Bathrooms
- 4 Bedrooms
- Walk-In Closet
- Bathroom on Main Level
- 3 Full Bathrooms
Outdoor Features
- Deck
Utilities
- Forced Air Heating and Cooling System
- Heating System Uses Natural Gas
- Electric Water Heater
- High Speed Internet
- Cable TV Available
Community Details
- Association fees include management, playground, pool(s)
- Trails Of Greycliff Subdivision, Longwood Floorplan
Listing and Financial Details
- Property Available on 10/15/25
- Home warranty included in the sale of the property
- Assessor Parcel Number 0821482013
Map
Home Values in the Area
Average Home Value in this Area
Property History
| Date | Event | Price | List to Sale | Price per Sq Ft |
|---|---|---|---|---|
| 11/26/2025 11/26/25 | Price Changed | $534,000 | -0.6% | $220 / Sq Ft |
| 11/08/2025 11/08/25 | Price Changed | $537,300 | -0.5% | $222 / Sq Ft |
| 10/15/2025 10/15/25 | For Sale | $539,990 | -- | $223 / Sq Ft |
Source: Dayton REALTORS®
MLS Number: 945798
- 3095 Canvasback Ct
- 3071 Canvasback Ct
- 3089 Canvasback Ct
- 3083 Canvasback Ct
- 3098 Canvasback Ct
- 3086 Canvasback Ct
- 3074 Canvasback Ct
- 3092 Canvasback Ct
- 3080 Canvasback Ct
- Chattanooga Plan at Trails of Greycliff
- Somerset Plan at Trails of Greycliff
- Miramar Plan at Trails of Greycliff
- Carlisle Plan at Trails of Greycliff
- Birmingham Plan at Trails of Greycliff
- Rockford Plan at Trails of Greycliff
- Truman Plan at Trails of Greycliff
- Longwood Plan at Trails of Greycliff
- Sanibel Plan at Trails of Greycliff
- 3085 Ohio 122
- 2958 St Rt 122
- 4290 Yellow Prairie Dr
- 3048 Canvasback Ct
- 5549 Innovation Dr
- 460 Pewter Hill Ct
- 3530 Village Dr
- 2759 Towne Blvd
- 201 Miller Rd
- 845 Franklin Rd
- 854 Harvard Dr
- 10 W Northwood Dr
- 801 Franklin Rd
- 2689 Audubon Dr
- 5017 Waterford Ln
- 154 Bavarian St
- 807 Tamarack Ct
- 4705 Norwich Ct
- 121 N Broadway St
- 1030 Hunters Run Dr
- 232 Cincinnati Ave
- 463 Columbus Ave

